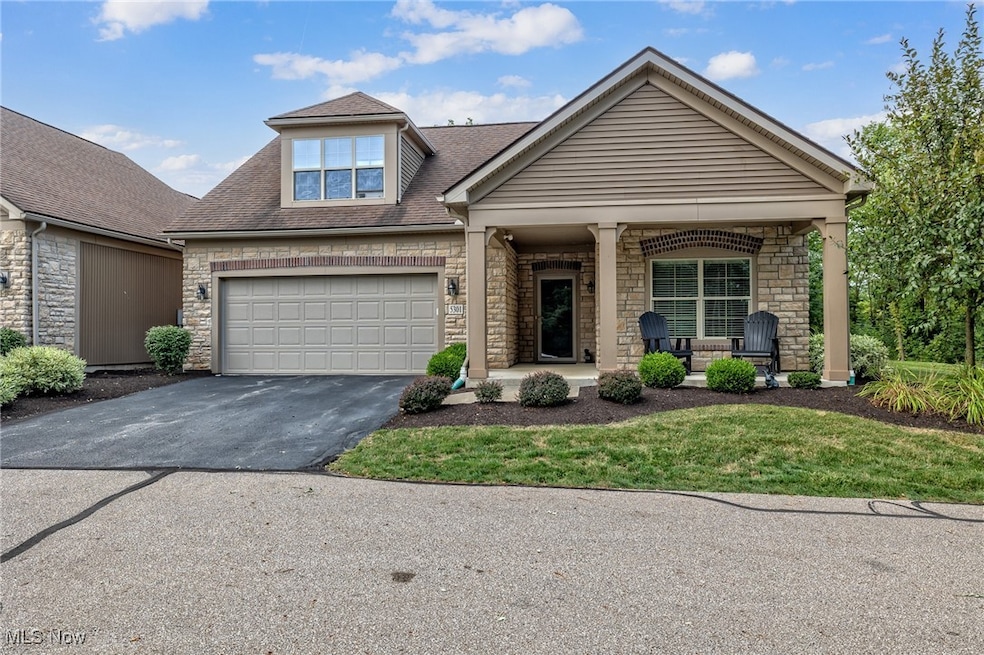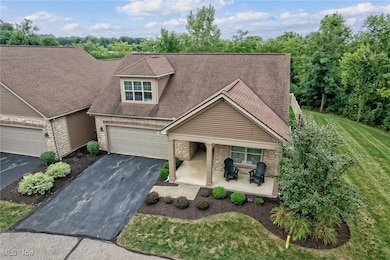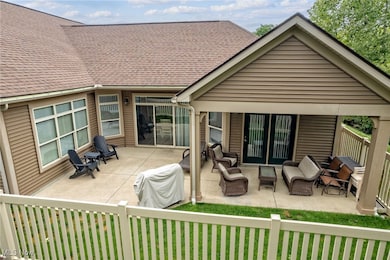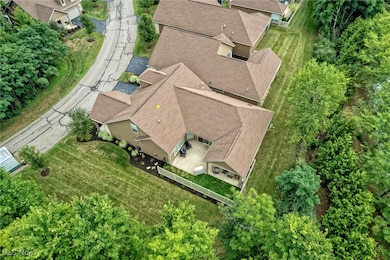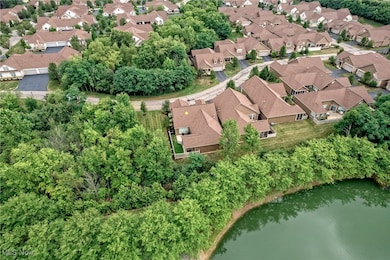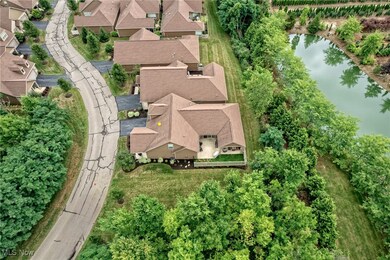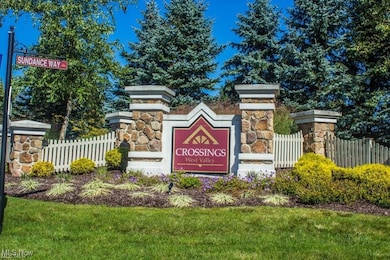5301 Redford Dr Brunswick, OH 44212
Highlights
- Fitness Center
- Waterfront
- 1 Fireplace
- Private Pool
- Colonial Architecture
- Covered patio or porch
About This Home
As of February 2025Rare opportunity to live on the prettiest lot nestled in nature at The Crossing at West Valley! Former builders model loaded with Upgrades. Private fenced in yard, perfect for dogs!! Enjoy a maintenance-free lifestyle in a clubhouse community with outdoor heated pool, fitness center, and social events. First floor owners suite, guest bedroom, plus den with French doors. Second floor bonus room / loft area with 3rd bedroom and bath. This popular Portico floor plan offers 2nd floor living space which can be a private retreat for out-of-town guests, in-law suite, separate living area, hobby area, or work at home space. Many recent updates included…Whole house painting, All new plush carpeting in bedrooms, New dishwasher, microwave, range and hot water tank, New Quartz kitchen and backsplash, new granite in all 3 full baths, Whole house humidifier, HEPA filter & duct cleaning, New ceiling fans, Laminate floors, Tray Ceilings with Crown Molding, Tile Shower, Fireplace, Covered Porch, Private Fenced Courtyard. Exterior repairs, landscaping, and snow removal taken care of.
Last Agent to Sell the Property
Keller Williams Citywide Brokerage Email: chrishiggins@kw.com 440-670-1755 License #2001004219

Co-Listed By
Keller Williams Citywide Brokerage Email: chrishiggins@kw.com 440-670-1755 License #2004019824
Property Details
Home Type
- Condominium
Est. Annual Taxes
- $7,682
Year Built
- Built in 2014
Lot Details
- Waterfront
- Property is Fully Fenced
HOA Fees
- $365 Monthly HOA Fees
Parking
- 2 Car Attached Garage
Home Design
- Colonial Architecture
- Cluster Home
- Fiberglass Roof
- Asphalt Roof
- Stone Siding
- Vinyl Siding
Interior Spaces
- 2,680 Sq Ft Home
- 2-Story Property
- 1 Fireplace
- Laundry in unit
- Property Views
Kitchen
- Built-In Oven
- Dishwasher
- Disposal
Bedrooms and Bathrooms
- 3 Bedrooms | 2 Main Level Bedrooms
- 3 Full Bathrooms
Outdoor Features
- Private Pool
- Covered patio or porch
Utilities
- Forced Air Heating and Cooling System
- Heating System Uses Gas
Listing and Financial Details
- Assessor Parcel Number 001-02C-04-073
Community Details
Overview
- Continental Management Association
- Original Brunswick Township Subdivision
Amenities
- Common Area
Recreation
- Fitness Center
- Community Pool
Pet Policy
- Pets Allowed
Map
Home Values in the Area
Average Home Value in this Area
Property History
| Date | Event | Price | Change | Sq Ft Price |
|---|---|---|---|---|
| 02/28/2025 02/28/25 | Sold | $470,000 | -3.1% | $175 / Sq Ft |
| 08/11/2024 08/11/24 | Pending | -- | -- | -- |
| 08/08/2024 08/08/24 | For Sale | $485,000 | +12.8% | $181 / Sq Ft |
| 05/22/2023 05/22/23 | Sold | $430,000 | -4.4% | $160 / Sq Ft |
| 04/09/2023 04/09/23 | Pending | -- | -- | -- |
| 03/23/2023 03/23/23 | Price Changed | $449,900 | -6.3% | $168 / Sq Ft |
| 03/03/2023 03/03/23 | For Sale | $479,900 | -- | $179 / Sq Ft |
Tax History
| Year | Tax Paid | Tax Assessment Tax Assessment Total Assessment is a certain percentage of the fair market value that is determined by local assessors to be the total taxable value of land and additions on the property. | Land | Improvement |
|---|---|---|---|---|
| 2023 | $7,892 | $138,470 | $26,880 | $111,590 |
| 2022 | $7,590 | $138,470 | $26,880 | $111,590 |
| 2021 | $6,589 | $108,180 | $21,000 | $87,180 |
| 2020 | $5,985 | $108,180 | $21,000 | $87,180 |
| 2019 | $5,986 | $108,180 | $21,000 | $87,180 |
| 2018 | $5,939 | $103,290 | $18,760 | $84,530 |
| 2017 | $5,947 | $103,290 | $18,760 | $84,530 |
| 2016 | $5,942 | $103,290 | $18,760 | $84,530 |
| 2015 | $5,759 | $97,700 | $14,000 | $83,700 |
| 2014 | -- | $0 | $0 | $0 |
Mortgage History
| Date | Status | Loan Amount | Loan Type |
|---|---|---|---|
| Open | $296,100 | New Conventional | |
| Previous Owner | $150,000 | Credit Line Revolving |
Deed History
| Date | Type | Sale Price | Title Company |
|---|---|---|---|
| Warranty Deed | $470,000 | None Listed On Document | |
| Executors Deed | $430,000 | Transfer Title Agency | |
| Interfamily Deed Transfer | -- | None Available | |
| Quit Claim Deed | $666 | None Available | |
| Warranty Deed | $318,099 | None Available |
Source: MLS Now
MLS Number: 5060686
APN: 001-02C-04-073
- 1440 Muirwood Dr
- 5101 Center Rd
- 5035 Center Rd
- 5171 Kenton Ln
- 0 Terrington Dr Unit 4467162
- 4903 Center Rd
- 4995 Barlow Dr
- 1447 Spyglass Hill Dr
- 4673 Muirfield Ave
- 1022 Woodfield Ln
- 4871 Treeline Dr
- 4847 Treeline Dr
- 1523 Garfield Ave
- 5395 Sleepy Hollow Rd Lot #12
- 5411 Sleepy Hollow Rd Lot #11
- 5311 Millcreek Blvd
- 5427 Sleepy Hollow Rd Lot #10
- 5445 Sleepy Hollow Rd Lot #9
- 5457 Sleepy Hollow Rd Lot #8
- 5519 Sleepy Hollow Rd Lot #4
