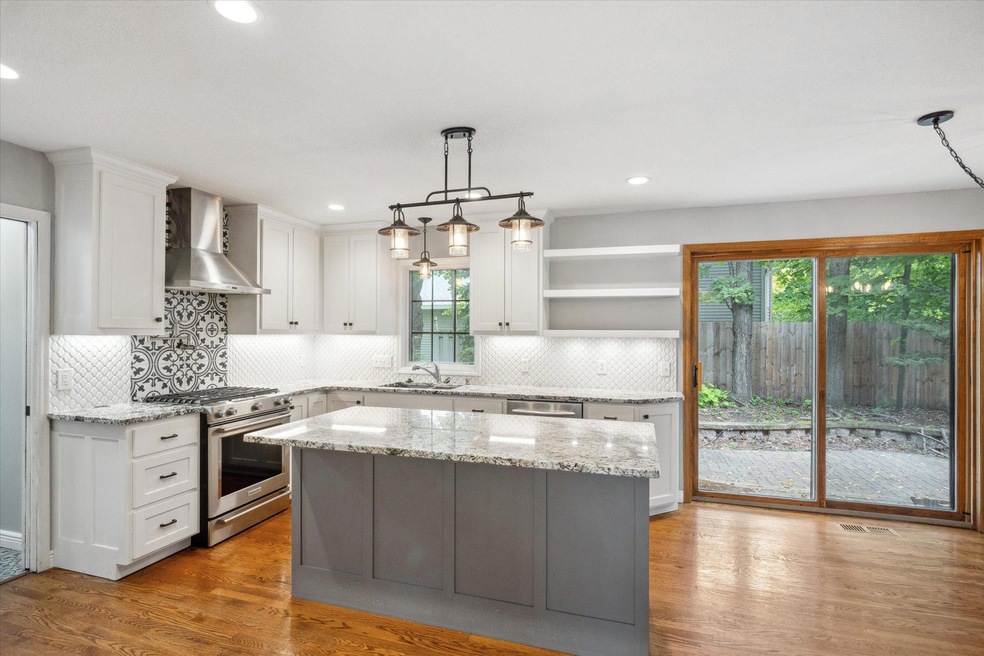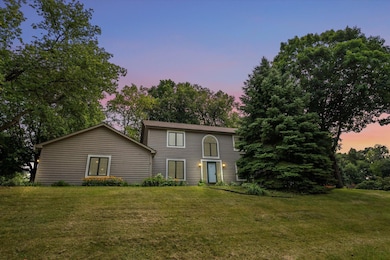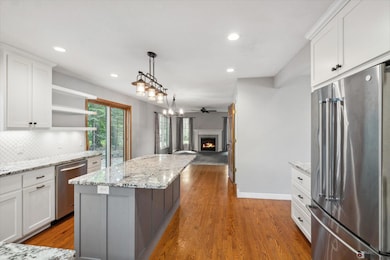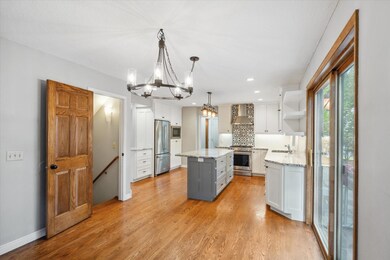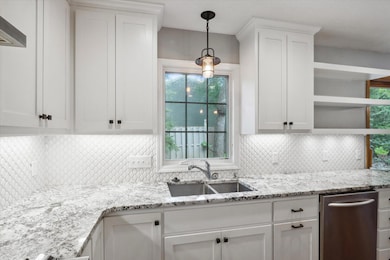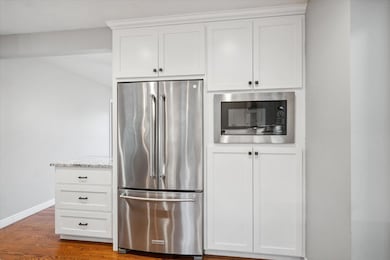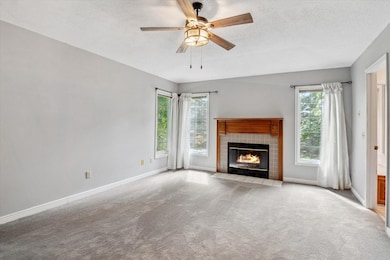
5301 S Park Dr Savage, MN 55378
Highlights
- Fireplace in Primary Bedroom
- No HOA
- 3 Car Attached Garage
- Corner Lot
- Cul-De-Sac
- Forced Air Heating and Cooling System
About This Home
As of January 2025Located in the Parkwood Hills neighborhood of Savage, this beautiful corner lot home is ready for you! The main level features an open floor plan with high ceilings, hardwood floors, updated lighting, and large windows that fill the space with natural light. The updated kitchen includes a center island, granite countertops, stainless steel appliances, a tile backsplash, and plenty of storage. Upstairs, there are three bedrooms, including the owner's suite with a walk-in closet and updated full bath. The lower level offers a spacious family room, an extra bedroom, and additional storage. Outside, enjoy the great outdoor living space.
Home Details
Home Type
- Single Family
Est. Annual Taxes
- $4,608
Year Built
- Built in 1989
Lot Details
- 0.28 Acre Lot
- Lot Dimensions are 91 x 135
- Cul-De-Sac
- Wood Fence
- Corner Lot
Parking
- 3 Car Attached Garage
Interior Spaces
- 2-Story Property
- Wood Burning Fireplace
- Family Room
- Living Room with Fireplace
- 2 Fireplaces
- Sitting Room
- Dining Room
Kitchen
- Cooktop
- Microwave
- Freezer
- Dishwasher
- Disposal
Bedrooms and Bathrooms
- 4 Bedrooms
- Fireplace in Primary Bedroom
Laundry
- Dryer
- Washer
Finished Basement
- Basement Fills Entire Space Under The House
- Sump Pump
- Basement Window Egress
Eco-Friendly Details
- Air Exchanger
Utilities
- Forced Air Heating and Cooling System
- Cable TV Available
Community Details
- No Home Owners Association
- Parkwood Hills Subdivision
Listing and Financial Details
- Assessor Parcel Number 261370870
Map
Home Values in the Area
Average Home Value in this Area
Property History
| Date | Event | Price | Change | Sq Ft Price |
|---|---|---|---|---|
| 01/30/2025 01/30/25 | Sold | $470,500 | -0.9% | $154 / Sq Ft |
| 01/09/2025 01/09/25 | Pending | -- | -- | -- |
| 12/03/2024 12/03/24 | Price Changed | $474,900 | -3.1% | $155 / Sq Ft |
| 11/01/2024 11/01/24 | Price Changed | $489,900 | -3.0% | $160 / Sq Ft |
| 10/03/2024 10/03/24 | Price Changed | $504,900 | -1.9% | $165 / Sq Ft |
| 08/28/2024 08/28/24 | For Sale | $514,900 | 0.0% | $168 / Sq Ft |
| 06/26/2023 06/26/23 | Rented | $2,995 | -10.3% | -- |
| 04/17/2023 04/17/23 | For Rent | $3,340 | 0.0% | -- |
| 05/04/2022 05/04/22 | Sold | $485,000 | +2.1% | $159 / Sq Ft |
| 03/23/2022 03/23/22 | Pending | -- | -- | -- |
| 03/23/2022 03/23/22 | For Sale | $475,000 | -- | $155 / Sq Ft |
Tax History
| Year | Tax Paid | Tax Assessment Tax Assessment Total Assessment is a certain percentage of the fair market value that is determined by local assessors to be the total taxable value of land and additions on the property. | Land | Improvement |
|---|---|---|---|---|
| 2024 | $4,608 | $441,600 | $134,800 | $306,800 |
| 2023 | $4,688 | $422,200 | $128,400 | $293,800 |
| 2022 | $4,400 | $429,800 | $171,200 | $258,600 |
| 2021 | $4,474 | $357,500 | $134,200 | $223,300 |
| 2020 | $4,906 | $341,700 | $117,100 | $224,600 |
| 2019 | $5,028 | $324,700 | $108,600 | $216,100 |
| 2018 | $4,736 | $0 | $0 | $0 |
| 2016 | $4,366 | $0 | $0 | $0 |
| 2014 | -- | $0 | $0 | $0 |
Mortgage History
| Date | Status | Loan Amount | Loan Type |
|---|---|---|---|
| Open | $376,400 | New Conventional | |
| Previous Owner | $31,000 | Unknown | |
| Previous Owner | $70,000 | Stand Alone Second | |
| Previous Owner | $315,000 | New Conventional | |
| Closed | -- | No Value Available |
Deed History
| Date | Type | Sale Price | Title Company |
|---|---|---|---|
| Warranty Deed | $470,500 | Realtech Title | |
| Special Warranty Deed | $500 | Realtech Title | |
| Deed | $485,000 | -- | |
| Warranty Deed | $350,000 | -- | |
| Warranty Deed | $199,900 | -- |
Similar Homes in Savage, MN
Source: NorthstarMLS
MLS Number: 6593297
APN: 26-137-087-0
- 5298 S Park Dr
- 14623 Oconnell Rd
- 14475 Oconnell Rd
- 14303 Utica Ave
- 5090 W 143rd St
- 4690 W 144th St
- 5844 Dufferin Dr
- 4983 Credit River Dr
- 5478 Egan Dr
- 4784 Natchez Ct
- 5377 River Oak Dr
- 4939 Credit River Dr
- 14145 Natchez Ave
- 14603 Beverly Ln
- 5536 W 140th St
- 14401 Edgewood Ave
- 6306 Brook Ln
- 13871 Utica Ave
- 4729 Linden Cove Ln
- 15042 Valley View Dr
