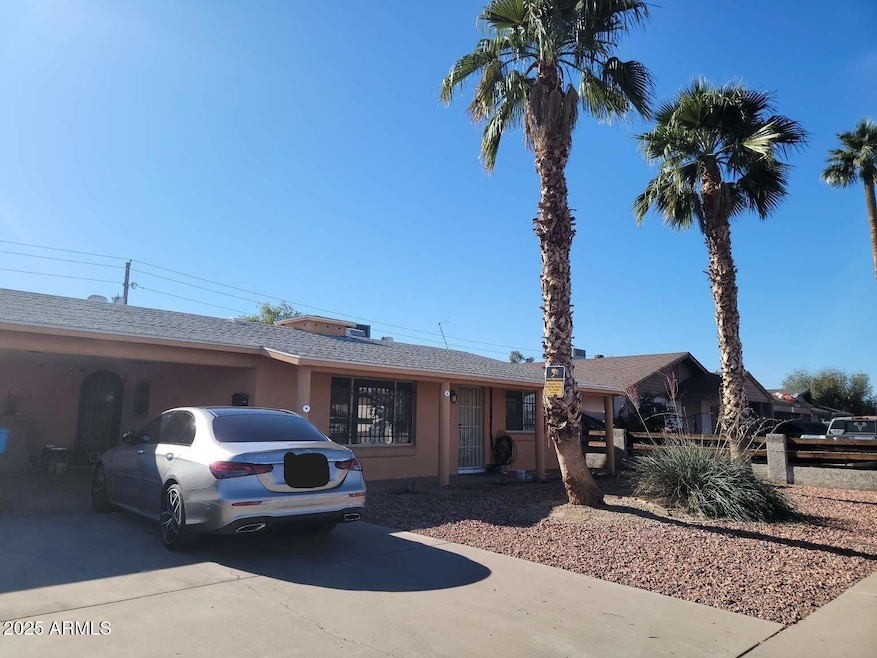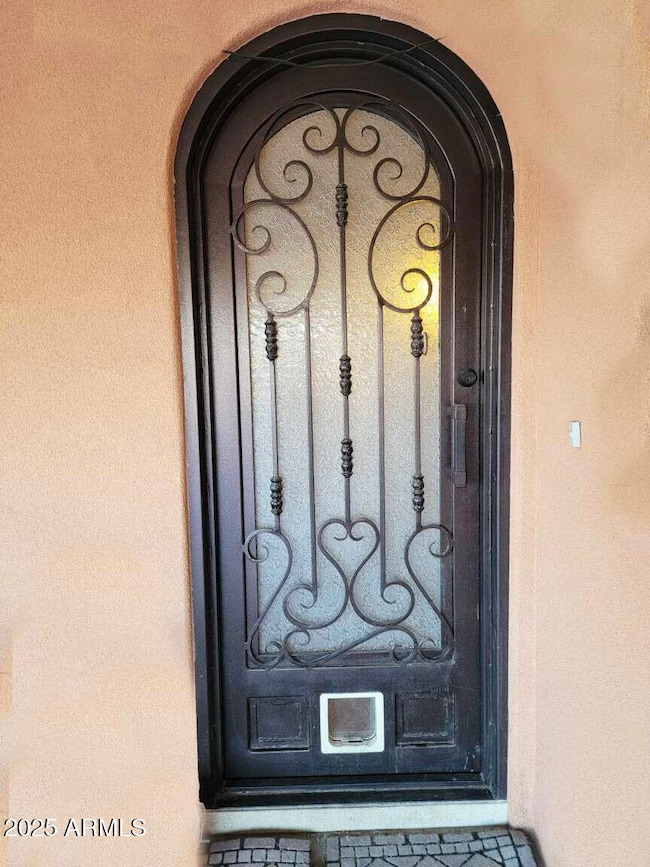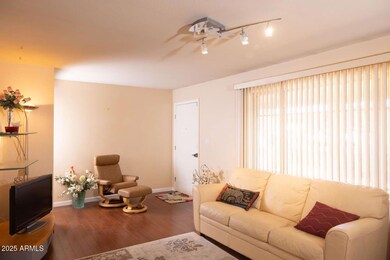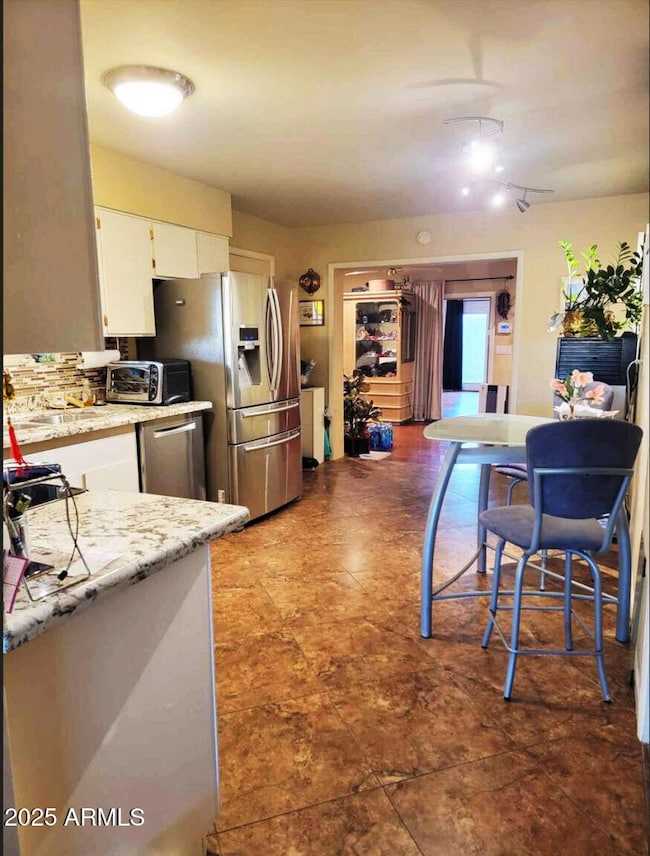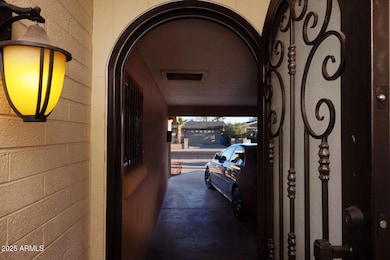
5301 W Vernon Ave Phoenix, AZ 85035
Estimated payment $2,550/month
Highlights
- Wood Flooring
- Furnished
- No HOA
- Phoenix Coding Academy Rated A
- Granite Countertops
- Eat-In Kitchen
About This Home
Lovely, upgraded home, 1725 sq ft. nice/watchful neighbors. Wood, porcelain floors & carpet. LowE double pane windows. The largest, double insulated room 15.5 x 22.5 could be used as a 4th bedroom or 2, game room, studio or dance room. 8 ft closets in 2 original rooms. Closet system in 3rd BRm. Deep, high gauge sinks, Stainless appliances. 2 car carport hold 4 cars. One 2-room large w bath tub/shower. Tons of storage. Large laundry room. W/D. Many schools and parks nearby. Transferable home warranty.
Listing Agent
Jared English
Congress Realty, Inc. Brokerage Phone: 888-881-4118 License #BR569813000
Home Details
Home Type
- Single Family
Est. Annual Taxes
- $1,875
Year Built
- Built in 1966
Lot Details
- 6,290 Sq Ft Lot
- Block Wall Fence
Parking
- 2 Carport Spaces
Home Design
- Brick Exterior Construction
- Shake Roof
- Stucco
Interior Spaces
- 1,725 Sq Ft Home
- 1-Story Property
- Furnished
- Double Pane Windows
- Low Emissivity Windows
Kitchen
- Eat-In Kitchen
- Granite Countertops
Flooring
- Wood
- Carpet
Bedrooms and Bathrooms
- 4 Bedrooms
- 1 Bathroom
- Dual Vanity Sinks in Primary Bathroom
- Easy To Use Faucet Levers
- Bathtub With Separate Shower Stall
Schools
- Charles W. Harris Elementary School
- Cartwright Middle School
- Phoenix Union Bioscience High School
Utilities
- Cooling Available
- Heating Available
- Cable TV Available
Additional Features
- Outdoor Storage
- Property is near a bus stop
Community Details
- No Home Owners Association
- Association fees include no fees
- Homestead Terrace 3 Subdivision
Listing and Financial Details
- Home warranty included in the sale of the property
- Tax Lot 528
- Assessor Parcel Number 103-17-282-B
Map
Home Values in the Area
Average Home Value in this Area
Tax History
| Year | Tax Paid | Tax Assessment Tax Assessment Total Assessment is a certain percentage of the fair market value that is determined by local assessors to be the total taxable value of land and additions on the property. | Land | Improvement |
|---|---|---|---|---|
| 2025 | $1,875 | $12,090 | -- | -- |
| 2024 | $1,922 | $11,514 | -- | -- |
| 2023 | $1,922 | $22,930 | $4,580 | $18,350 |
| 2022 | $1,805 | $18,010 | $3,600 | $14,410 |
| 2021 | $1,842 | $15,630 | $3,120 | $12,510 |
| 2020 | $1,739 | $14,370 | $2,870 | $11,500 |
| 2019 | $1,660 | $12,530 | $2,500 | $10,030 |
| 2018 | $764 | $10,130 | $2,020 | $8,110 |
| 2017 | $728 | $8,150 | $1,630 | $6,520 |
| 2016 | $696 | $6,980 | $1,390 | $5,590 |
| 2015 | $642 | $6,060 | $1,210 | $4,850 |
Property History
| Date | Event | Price | Change | Sq Ft Price |
|---|---|---|---|---|
| 04/08/2025 04/08/25 | Price Changed | $429,000 | -2.3% | $249 / Sq Ft |
| 03/21/2025 03/21/25 | For Sale | $439,000 | -- | $254 / Sq Ft |
Deed History
| Date | Type | Sale Price | Title Company |
|---|---|---|---|
| Interfamily Deed Transfer | -- | None Available | |
| Interfamily Deed Transfer | -- | -- | |
| Cash Sale Deed | $55,500 | Stewart Title & Trust |
Similar Homes in Phoenix, AZ
Source: Arizona Regional Multiple Listing Service (ARMLS)
MLS Number: 6839074
APN: 103-17-282B
- 5223 W Lewis Ave Unit 3
- 2018 N 52nd Dr
- 5407 W Cambridge Ave Unit 2
- 1829 N 54th Ln
- 5546 W Encanto Blvd
- 2814 N 55th Ave
- 1618 N 52nd Dr
- 2802 N 50th Ln
- 2616 N 50th Ave
- 5316 W Lynwood St Unit 862
- 5420 W Lynwood St Unit 671
- 1456 N 54th Ave Unit 648
- 4807 W Holly St
- 1616 N 48th Ln
- 2215 N 58th Dr
- 1433 N 53rd Ave Unit 789
- 4744 W Holly St
- 4870 W Almeria Rd
- 2512 N 47th Ln
- 3025 N 53rd Dr
