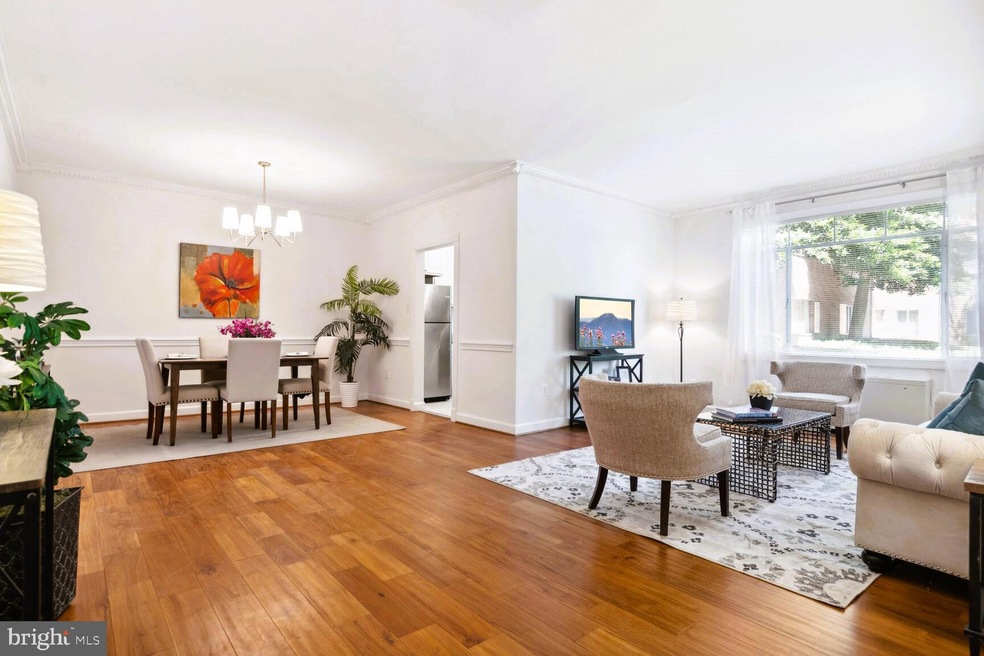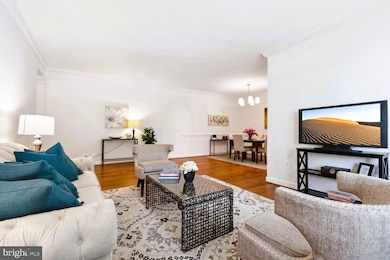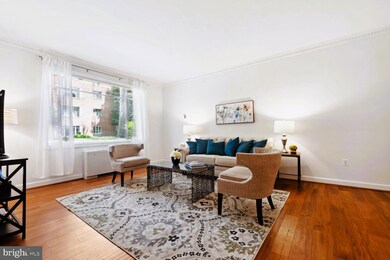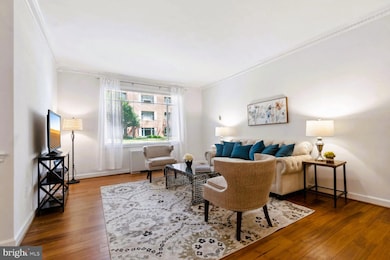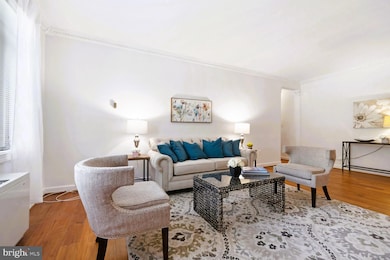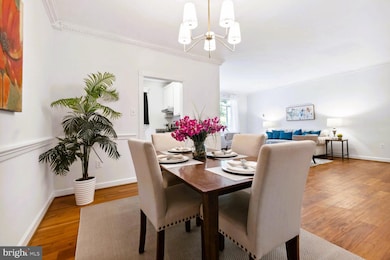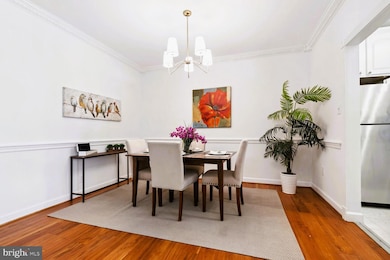
Kenwood Place 5301 Westbard Cir Unit 102 Bethesda, MD 20816
Westwood NeighborhoodHighlights
- Concierge
- Fitness Center
- Traditional Floor Plan
- Wood Acres Elementary School Rated A
- Penthouse
- Traditional Architecture
About This Home
As of September 2024Welcome home to this oversized 3 bedroom, 2 bath unit at Kenwood Place. With 1726 sq ft of living space and 10 ft ceilings, this unit lives large. With courtyard, garden views, this unit located at the quiet, south end of the building next to Exit 8. This is an opportunity to live in the heart of Bethesda for under 500K! Freshly painted and refreshed!
Enter this unit and you are in the expansive living room with denitil molding and wood floors. The dining room is open to the living space and is the perfect space for entertaining or quiet dinners at home. The windowed kitchen has been updated with painted white cabinets, granite counters and stainless steel appliances. Loads of storage with a wall of closets down the hall that leads to the 3 bedrooms. The primary suite features two windows, an updated, ensuite bath with tub/shower and a large walk-in closet. Two additional oversized bedrooms and an updated, hall bath with tub/shower complete the unit. Each unit comes with extra storage.
Building amenities include concierge front desk, swimming pool, gym, sundeck, bike storage, party room, park-like grounds and picnic area with grill. KPC is uniquely located between Westbard Square and the Springfield neighborhood, the community back to woods and has gated access out to the neighborhood. KPC has fob entry with cameras at all entrances and intercoms at main entrances. Condo fee includes all utilities except internet/cable.
Kenwood Place is adjacent to Westbard Square which is being redeveloped. The first phase is complete with a new Giant Food, Westwood Barber Shop, and Voorthuis Opticians. Tenants coming soon include Piccoli Piatti Pizzeria, Tatte Bakery & Café, Silver & Sons BBQ, Stretch Zone, Westbard Dental, Starbucks and Oak, Barrel and Vine store. The initial phase of the The Brownstones at Westbard Square sold out at release. Kenwood Place will be fenced gated as part of this project. This will include updated landscaping between us and the new developement.
KPC is convenient to Whole Foods, the Capital Crescent Trail, Little Falls Library and has easy access to DC, VA and 495/270.
Property Details
Home Type
- Condominium
Est. Annual Taxes
- $5,367
Year Built
- Built in 1960
HOA Fees
- $1,280 Monthly HOA Fees
Home Design
- Penthouse
- Traditional Architecture
- Brick Exterior Construction
Interior Spaces
- 1,726 Sq Ft Home
- Property has 1 Level
- Traditional Floor Plan
- Crown Molding
- Ceiling Fan
- Casement Windows
- Living Room
- Dining Room
- Wood Flooring
Kitchen
- Gas Oven or Range
- Dishwasher
- Stainless Steel Appliances
- Upgraded Countertops
- Disposal
Bedrooms and Bathrooms
- 3 Main Level Bedrooms
- En-Suite Primary Bedroom
- En-Suite Bathroom
- Walk-In Closet
- 2 Full Bathrooms
Home Security
- Exterior Cameras
- Surveillance System
Parking
- Lighted Parking
- Paved Parking
- Parking Lot
- Unassigned Parking
Schools
- Wood Acres Elementary School
- Thomas W. Pyle Middle School
- Walt Whitman High School
Utilities
- Convector
- Convector Heater
- Natural Gas Water Heater
Additional Features
- Outdoor Grill
- Backs to Trees or Woods
Listing and Financial Details
- Assessor Parcel Number 160702087058
Community Details
Overview
- Association fees include air conditioning, common area maintenance, electricity, heat, gas, lawn maintenance, management, pest control, pool(s), reserve funds, sewer, snow removal, trash, water
- Low-Rise Condominium
- Kenwood Place Codm Community
- Kenwood Place Subdivision
Amenities
- Concierge
- Picnic Area
- Common Area
- Party Room
- Laundry Facilities
- Community Storage Space
Recreation
Pet Policy
- No Pets Allowed
Security
- Fire and Smoke Detector
Map
About Kenwood Place
Home Values in the Area
Average Home Value in this Area
Property History
| Date | Event | Price | Change | Sq Ft Price |
|---|---|---|---|---|
| 09/26/2024 09/26/24 | Sold | $470,000 | -0.8% | $272 / Sq Ft |
| 07/05/2024 07/05/24 | For Sale | $474,000 | 0.0% | $275 / Sq Ft |
| 07/02/2024 07/02/24 | Off Market | $474,000 | -- | -- |
| 06/17/2024 06/17/24 | For Sale | $474,000 | 0.0% | $275 / Sq Ft |
| 07/11/2023 07/11/23 | Rented | $3,490 | 0.0% | -- |
| 07/10/2023 07/10/23 | Under Contract | -- | -- | -- |
| 05/21/2023 05/21/23 | For Rent | $3,490 | 0.0% | -- |
| 08/05/2022 08/05/22 | Rented | $3,490 | +6.1% | -- |
| 07/14/2022 07/14/22 | Price Changed | $3,290 | -5.7% | $2 / Sq Ft |
| 06/07/2022 06/07/22 | For Rent | $3,490 | 0.0% | -- |
| 12/04/2017 12/04/17 | Sold | $452,500 | +0.6% | $262 / Sq Ft |
| 10/30/2017 10/30/17 | Pending | -- | -- | -- |
| 10/19/2017 10/19/17 | For Sale | $450,000 | 0.0% | $261 / Sq Ft |
| 04/25/2014 04/25/14 | Rented | $2,500 | 0.0% | -- |
| 04/25/2014 04/25/14 | Under Contract | -- | -- | -- |
| 04/13/2014 04/13/14 | For Rent | $2,500 | 0.0% | -- |
| 12/23/2013 12/23/13 | Sold | $400,000 | -3.6% | $232 / Sq Ft |
| 11/26/2013 11/26/13 | Pending | -- | -- | -- |
| 11/14/2013 11/14/13 | Price Changed | $414,900 | -3.5% | $240 / Sq Ft |
| 10/25/2013 10/25/13 | For Sale | $429,900 | -- | $249 / Sq Ft |
Tax History
| Year | Tax Paid | Tax Assessment Tax Assessment Total Assessment is a certain percentage of the fair market value that is determined by local assessors to be the total taxable value of land and additions on the property. | Land | Improvement |
|---|---|---|---|---|
| 2024 | $5,407 | $461,667 | $0 | $0 |
| 2023 | $5,367 | $458,333 | $0 | $0 |
| 2022 | $3,667 | $455,000 | $136,500 | $318,500 |
| 2021 | $4,351 | $450,000 | $0 | $0 |
| 2020 | $4,294 | $445,000 | $0 | $0 |
| 2019 | $4,927 | $440,000 | $132,000 | $308,000 |
| 2018 | $4,678 | $416,667 | $0 | $0 |
| 2017 | $4,485 | $393,333 | $0 | $0 |
| 2016 | -- | $370,000 | $0 | $0 |
| 2015 | $2,779 | $353,333 | $0 | $0 |
| 2014 | $2,779 | $336,667 | $0 | $0 |
Mortgage History
| Date | Status | Loan Amount | Loan Type |
|---|---|---|---|
| Open | $455,900 | New Conventional | |
| Previous Owner | $429,875 | New Conventional | |
| Previous Owner | $30,000 | Unknown | |
| Previous Owner | $284,000 | New Conventional | |
| Previous Owner | $273,000 | Purchase Money Mortgage | |
| Previous Owner | $273,000 | Purchase Money Mortgage |
Deed History
| Date | Type | Sale Price | Title Company |
|---|---|---|---|
| Deed | $470,000 | Tradition Title | |
| Deed | $452,500 | Paragon Title & Escrow Co | |
| Deed | $400,000 | Fidelity Natl Title Ins Co | |
| Deed | $420,000 | -- | |
| Deed | $420,000 | -- | |
| Deed | $75,000 | -- | |
| Deed | -- | -- |
Similar Homes in the area
Source: Bright MLS
MLS Number: MDMC2136548
APN: 07-02087058
- 5301 Westbard Cir Unit 221
- 5301 Westbard Cir Unit 232
- 5711 Brookside Dr
- 5200 Lawn Way
- 5818 Hillburne Way
- 5101 River Rd
- 5101 River Rd
- 5101 River Rd
- 5101 River Rd
- 5100 Dorset Ave Unit 112
- 5100 Dorset Ave Unit 506
- 5100 Dorset Ave Unit 305
- 5100 Dorset Ave Unit 111
- 5020 River Rd
- 5612 Overlea Rd
- 5315 Kenwood Ave
- 5804 Ridgefield Rd
- 5801 Ogden Ct
- 6413 Garnett Dr
- 4915 Cumberland Ave
