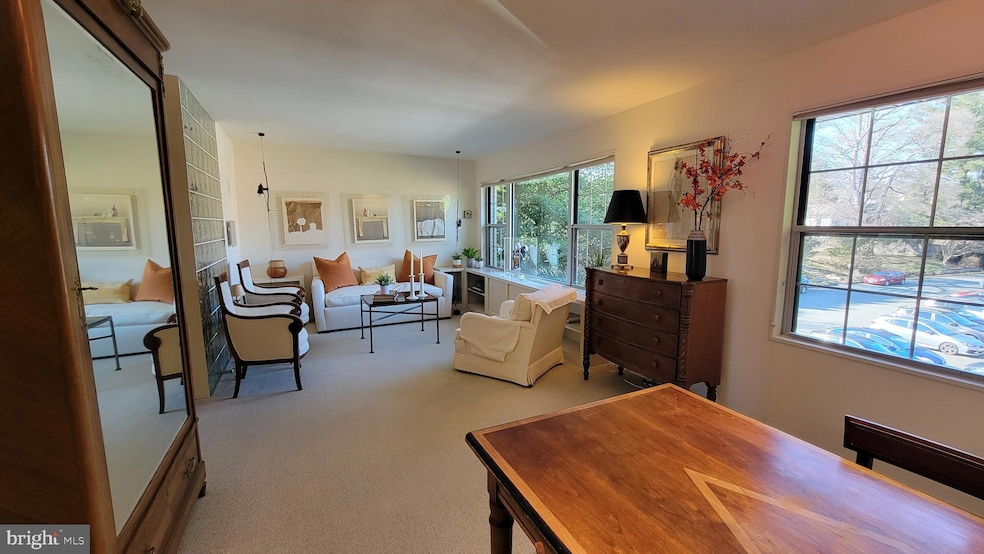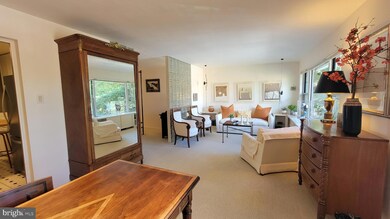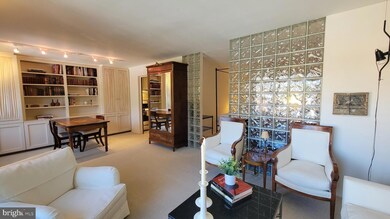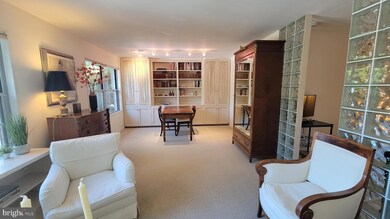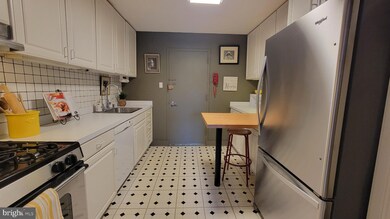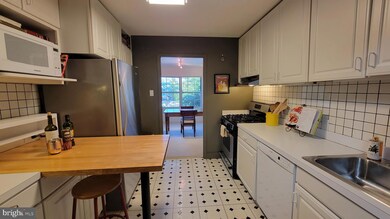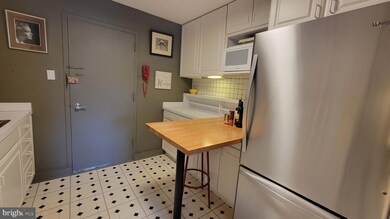
Kenwood Place 5301 Westbard Cir Unit 405 Bethesda, MD 20816
Westwood NeighborhoodHighlights
- Concierge
- Fitness Center
- Traditional Floor Plan
- Wood Acres Elementary School Rated A
- Rooftop Deck
- Traditional Architecture
About This Home
As of April 2025Don't miss this special opportunity! Charming, Jr. one bedroom/studio apartment with so many special features and designer touches including custom built-ins, glass block partition walls and tasteful furnishings. Previous owner was a known interior designer and it shows with these special features. A wonderful first home or the perfect pied-'a-terre. The living room is sunny and bright with a bird's eye view over the KPC grounds. The dining room/office has a wall of custom cabinetry. The kitchen has loads of storage with full-size cabinets and eat-in space. The bedroom area's use of glass block is functional and provides a wonderful feel of separation. Additional secured storage conveys with the apartment. Plenty of parking (unassigned). Building amenities include concierge front desk, an outdoor pool, fitness room, bike storage and rooftop sun deck. Electric, gas and water are included in the low monthly fee.
As part of the Westbard Square development, KPC will become a gated community with controlled access and direct access via stairs to the Westbard Square development.
Located adjacent to the new Westbard Square development with a brand new Giant Food, Tatte, Silver & Sons, a community park and with a lot more shops and restaurants to come.
Convenient to DC, Bethesda and with easy access to 495 via the Clara Barton Pkwy. The Capital Crescent Trail, Little Falls Library and Whole Foods are around the corner. Don't miss this opportunity to own this beautiful home! Furnished price is $245,000.
Property Details
Home Type
- Condominium
Est. Annual Taxes
- $2,261
Year Built
- Built in 1960
Lot Details
- Two or More Common Walls
HOA Fees
- $454 Monthly HOA Fees
Parking
- Parking Lot
Home Design
- Traditional Architecture
- Brick Exterior Construction
Interior Spaces
- 563 Sq Ft Home
- Property has 1 Level
- Traditional Floor Plan
- Built-In Features
- Window Treatments
- Living Room
- Dining Room
- Carpet
Kitchen
- Eat-In Kitchen
- Gas Oven or Range
- Microwave
- Dishwasher
- Disposal
Bedrooms and Bathrooms
- 1 Main Level Bedroom
- Walk-In Closet
- 1 Full Bathroom
- Bathtub with Shower
Home Security
- Exterior Cameras
- Monitored
Outdoor Features
- Rooftop Deck
- Exterior Lighting
Schools
- Wood Acres Elementary School
- Thomas W. Pyle Middle School
- Walt Whitman High School
Utilities
- Convector
- Convector Heater
- Natural Gas Water Heater
Listing and Financial Details
- Assessor Parcel Number 160702088315
Community Details
Overview
- Association fees include common area maintenance, electricity, gas, management, pest control, reserve funds, sewer, snow removal, trash, water, exterior building maintenance
- 174 Units
- Low-Rise Condominium
- Kenwood Place Condominium Condos
- Kenwood Place Codm Community
- Kenwood Place Subdivision
- Property Manager
Amenities
- Concierge
- Common Area
- Party Room
- Laundry Facilities
- Elevator
- Community Storage Space
Recreation
Pet Policy
- No Pets Allowed
Security
- Front Desk in Lobby
Map
About Kenwood Place
Home Values in the Area
Average Home Value in this Area
Property History
| Date | Event | Price | Change | Sq Ft Price |
|---|---|---|---|---|
| 04/16/2025 04/16/25 | Sold | $239,900 | 0.0% | $426 / Sq Ft |
| 02/26/2025 02/26/25 | For Sale | $239,900 | +0.2% | $426 / Sq Ft |
| 12/21/2023 12/21/23 | Sold | $239,500 | +2.0% | $425 / Sq Ft |
| 10/27/2023 10/27/23 | For Sale | $234,900 | -- | $417 / Sq Ft |
Tax History
| Year | Tax Paid | Tax Assessment Tax Assessment Total Assessment is a certain percentage of the fair market value that is determined by local assessors to be the total taxable value of land and additions on the property. | Land | Improvement |
|---|---|---|---|---|
| 2024 | $2,261 | $188,333 | $0 | $0 |
| 2023 | $2,122 | $176,667 | $0 | $0 |
| 2022 | $1,903 | $165,000 | $49,500 | $115,500 |
| 2021 | $1,882 | $163,333 | $0 | $0 |
| 2020 | $1,861 | $161,667 | $0 | $0 |
| 2019 | $1,839 | $160,000 | $48,000 | $112,000 |
| 2018 | $1,806 | $156,667 | $0 | $0 |
| 2017 | $1,795 | $153,333 | $0 | $0 |
| 2016 | -- | $150,000 | $0 | $0 |
| 2015 | $1,663 | $150,000 | $0 | $0 |
| 2014 | $1,663 | $150,000 | $0 | $0 |
Deed History
| Date | Type | Sale Price | Title Company |
|---|---|---|---|
| Deed | $239,500 | Fidelity National Title | |
| Interfamily Deed Transfer | -- | None Available |
Similar Homes in the area
Source: Bright MLS
MLS Number: MDMC2165564
APN: 07-02088315
- 5301 Westbard Cir Unit 221
- 5301 Westbard Cir Unit 232
- 5711 Brookside Dr
- 5200 Lawn Way
- 5818 Hillburne Way
- 5101 River Rd
- 5101 River Rd
- 5101 River Rd
- 5101 River Rd
- 5100 Dorset Ave Unit 112
- 5100 Dorset Ave Unit 506
- 5100 Dorset Ave Unit 305
- 5100 Dorset Ave Unit 111
- 5020 River Rd
- 5612 Overlea Rd
- 5315 Kenwood Ave
- 5804 Ridgefield Rd
- 5801 Ogden Ct
- 6413 Garnett Dr
- 4915 Cumberland Ave
