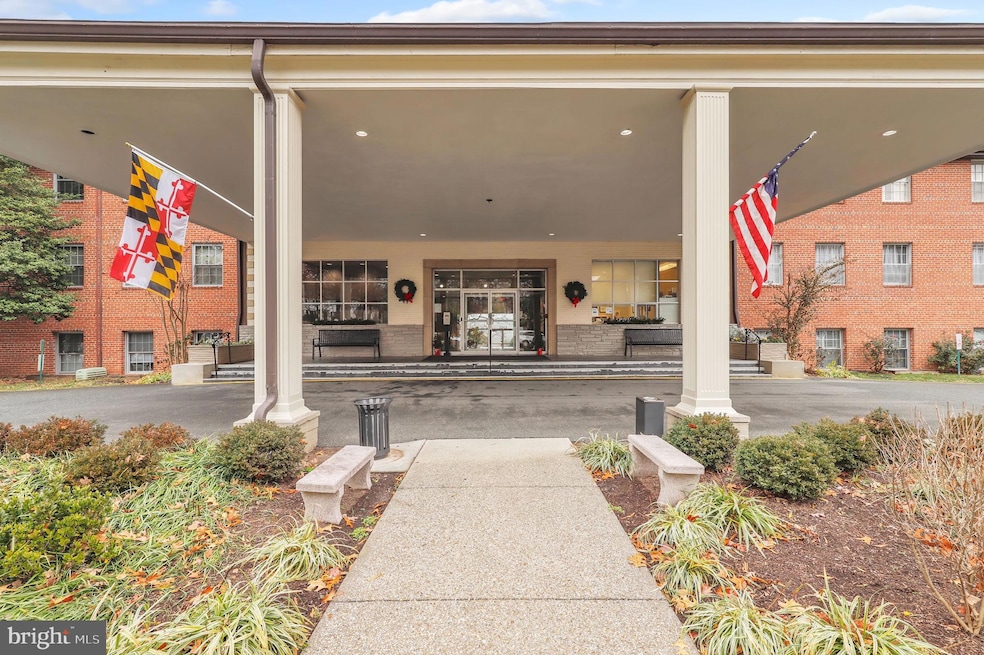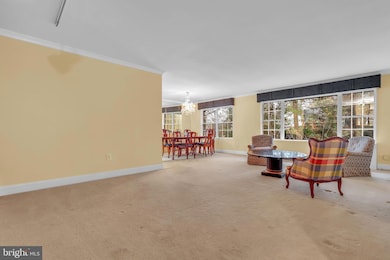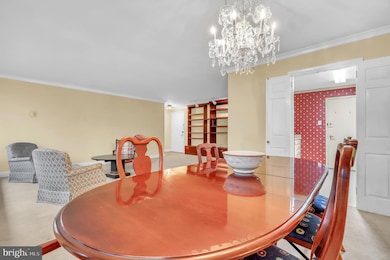
Kenwood Place 5301 Westbard Cir Unit 438 Bethesda, MD 20816
Westwood NeighborhoodHighlights
- Concierge
- Fitness Center
- Traditional Architecture
- Wood Acres Elementary School Rated A
- Open Floorplan
- Upgraded Countertops
About This Home
As of March 2025Unbeatable Location! Live inside the Beltway for under $550K in the sought-after Kenwood Place! This rare, three-bedroom, two-bathroom unit offers the ideal combination of space, comfort, and privacy, with prime exposure to natural light. The renovated kitchen boasts elegant granite countertops, premium cabinetry, and a generous dining area. Additional features include new convectors, oversized rooms, abundant closet space, and convenient laundry facilities just steps from the unit. Enjoy peaceful, serene garden views right from your windows. Kenwood Place offers an impressive range of amenities, including an outdoor pool, rooftop sundeck, fitness center, residents’ lounge/party room, bike room, concierge service, and tennis courts right next door. Plus, you're only about a 10-minute walk from the Capitol Crescent Trail along River Road! Your condo fee includes all utilities, parking, and an array of amenities: trash removal, snow plowing, pool upkeep, bike room access, storage unit (located just seven doors down), concierge services, and access to the gym. With ample parking and convenient access to public transportation, including the Bethesda and Friendship Heights Metro stations (Red Line), as well as nearby shops, restaurants, and entertainment venues, this location is hard to beat. Your assigned storage unit is included with the property. Friendship Heights is just a short walk away, and downtown Bethesda is easily accessible by foot or car. The National Cathedral and Glover Park are also only about 10 minutes away. Convenience is key with the brand-new Giant Food and Pharmacy with Starbucks located right across the parking lot, plus more shopping and dining options are on the way. Be sure to check out the exciting redevelopment plans for Westbard Square on the Bethesda website. This is a unique opportunity to invest in an up-and-coming neighborhood before the new park and additional retail and residential spaces are completed. Don’t let this one slip by—it's a move you'll be glad you made!
Last Agent to Sell the Property
Mandy Kaur
Redfin Corp License #SP98360618

Property Details
Home Type
- Condominium
Est. Annual Taxes
- $5,407
Year Built
- Built in 1960
Lot Details
- Property is in very good condition
HOA Fees
- $1,286 Monthly HOA Fees
Parking
- Parking Lot
Home Design
- Traditional Architecture
Interior Spaces
- 1,703 Sq Ft Home
- Property has 1 Level
- Open Floorplan
- Recessed Lighting
- Family Room Off Kitchen
- Living Room
- Dining Room
- Carpet
- Surveillance System
Kitchen
- Galley Kitchen
- Gas Oven or Range
- Ice Maker
- Dishwasher
- Stainless Steel Appliances
- Upgraded Countertops
- Disposal
Bedrooms and Bathrooms
- 3 Main Level Bedrooms
- Walk-In Closet
- 2 Full Bathrooms
- Bathtub with Shower
Accessible Home Design
- Accessible Elevator Installed
- More Than Two Accessible Exits
Schools
- Wood Acres Elementary School
- Thomas W. Pyle Middle School
- Walt Whitman High School
Utilities
- Central Heating and Cooling System
- Natural Gas Water Heater
Listing and Financial Details
- Assessor Parcel Number 160702088645
Community Details
Overview
- Association fees include trash, exterior building maintenance, pool(s), snow removal, common area maintenance, lawn maintenance, pier/dock maintenance, recreation facility, electricity, gas, health club, insurance, management, sewer, water
- Low-Rise Condominium
- Kenwood Place Codm Community
- Kenwood Place Subdivision
Amenities
- Concierge
- Picnic Area
- Common Area
- Party Room
- Laundry Facilities
- Community Storage Space
Recreation
Pet Policy
- Pets allowed on a case-by-case basis
Security
- Front Desk in Lobby
- Carbon Monoxide Detectors
- Fire and Smoke Detector
Map
About Kenwood Place
Home Values in the Area
Average Home Value in this Area
Property History
| Date | Event | Price | Change | Sq Ft Price |
|---|---|---|---|---|
| 03/31/2025 03/31/25 | Sold | $485,000 | -2.8% | $285 / Sq Ft |
| 02/12/2025 02/12/25 | Pending | -- | -- | -- |
| 02/04/2025 02/04/25 | Price Changed | $499,000 | -2.2% | $293 / Sq Ft |
| 01/10/2025 01/10/25 | For Sale | $510,000 | 0.0% | $299 / Sq Ft |
| 01/01/2025 01/01/25 | Pending | -- | -- | -- |
| 12/11/2024 12/11/24 | For Sale | $510,000 | -- | $299 / Sq Ft |
Tax History
| Year | Tax Paid | Tax Assessment Tax Assessment Total Assessment is a certain percentage of the fair market value that is determined by local assessors to be the total taxable value of land and additions on the property. | Land | Improvement |
|---|---|---|---|---|
| 2024 | $5,407 | $461,667 | $0 | $0 |
| 2023 | $4,675 | $458,333 | $0 | $0 |
| 2022 | $3,667 | $455,000 | $136,500 | $318,500 |
| 2021 | $4,351 | $450,000 | $0 | $0 |
| 2020 | $4,294 | $445,000 | $0 | $0 |
| 2019 | $4,235 | $440,000 | $132,000 | $308,000 |
| 2018 | $3,986 | $416,667 | $0 | $0 |
| 2017 | $3,634 | $393,333 | $0 | $0 |
| 2016 | -- | $370,000 | $0 | $0 |
| 2015 | $2,266 | $353,333 | $0 | $0 |
| 2014 | $2,266 | $336,667 | $0 | $0 |
Mortgage History
| Date | Status | Loan Amount | Loan Type |
|---|---|---|---|
| Open | $460,750 | New Conventional | |
| Closed | $460,750 | New Conventional | |
| Previous Owner | $675,000 | Reverse Mortgage Home Equity Conversion Mortgage |
Deed History
| Date | Type | Sale Price | Title Company |
|---|---|---|---|
| Deed | $485,000 | Tradition Title | |
| Deed | $485,000 | Tradition Title | |
| Deed | $245,000 | -- |
Similar Homes in the area
Source: Bright MLS
MLS Number: MDMC2157908
APN: 07-02088645
- 5301 Westbard Cir Unit 221
- 5301 Westbard Cir Unit 232
- 5711 Brookside Dr
- 5200 Lawn Way
- 5818 Hillburne Way
- 5101 River Rd
- 5101 River Rd
- 5101 River Rd
- 5101 River Rd
- 5100 Dorset Ave Unit 112
- 5100 Dorset Ave Unit 506
- 5100 Dorset Ave Unit 305
- 5100 Dorset Ave Unit 111
- 5020 River Rd
- 5315 Kenwood Ave
- 5804 Ridgefield Rd
- 5801 Ogden Ct
- 6413 Garnett Dr
- 4915 Cumberland Ave
- 4902 Greenway Dr






