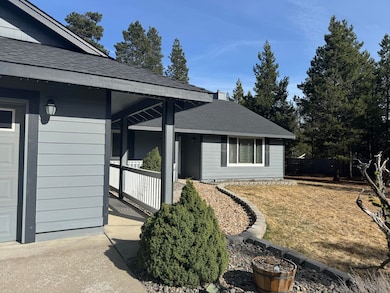
53018 Tarry Ln La Pine, OR 97739
Estimated payment $3,324/month
Highlights
- Spa
- Open Floorplan
- Vaulted Ceiling
- RV Access or Parking
- Territorial View
- Ranch Style House
About This Home
This welcoming home features 3 bedrooms and 2 bathrooms, built in 2003, with 1,947 square feet of open living space. The living room includes a new pellet stove, adding warmth and comfort. The primary bedroom boasts a walk-in closet and a spacious bathroom equipped with a double vanity and a walk-in shower. Conveniently, there's a laundry room with direct access to the garage. The large kitchen comes with stainless steel appliances, including a gas range, and opens into a dining area with a sliding door leading to the backyard. Outside, you'll find a covered hot tub area and a fenced backyard offering plenty of storage. The home includes an attached 2-car garage and has front and backyard sprinklers for easy maintenance. Fire prevention measures have also been completed for safety.
Home Details
Home Type
- Single Family
Est. Annual Taxes
- $3,053
Year Built
- Built in 2003
Lot Details
- 0.98 Acre Lot
- Fenced
- Landscaped
- Level Lot
- Front and Back Yard Sprinklers
- Sprinklers on Timer
- Property is zoned RR10, WA, RR10, WA
Parking
- 2 Car Attached Garage
- Gravel Driveway
- RV Access or Parking
Property Views
- Territorial
- Neighborhood
Home Design
- Ranch Style House
- Stem Wall Foundation
- Frame Construction
- Composition Roof
Interior Spaces
- 1,947 Sq Ft Home
- Open Floorplan
- Vaulted Ceiling
- Ceiling Fan
- Double Pane Windows
- Vinyl Clad Windows
- Great Room
- Dining Room
- Laundry Room
Kitchen
- Breakfast Bar
- Oven
- Range
- Microwave
- Dishwasher
- Solid Surface Countertops
Flooring
- Engineered Wood
- Carpet
- Tile
- Vinyl
Bedrooms and Bathrooms
- 3 Bedrooms
- Linen Closet
- Walk-In Closet
- 2 Full Bathrooms
- Double Vanity
- Bathtub with Shower
- Bathtub Includes Tile Surround
Home Security
- Surveillance System
- Carbon Monoxide Detectors
- Fire and Smoke Detector
Outdoor Features
- Spa
- Gazebo
- Shed
- Storage Shed
Utilities
- No Cooling
- Forced Air Heating System
- Pellet Stove burns compressed wood to generate heat
- Well
- Water Heater
- Septic Tank
Community Details
- No Home Owners Association
- Tall Pines Subdivision
Listing and Financial Details
- Legal Lot and Block 35 / 26
- Assessor Parcel Number 140400
Map
Home Values in the Area
Average Home Value in this Area
Tax History
| Year | Tax Paid | Tax Assessment Tax Assessment Total Assessment is a certain percentage of the fair market value that is determined by local assessors to be the total taxable value of land and additions on the property. | Land | Improvement |
|---|---|---|---|---|
| 2024 | $3,053 | $187,690 | -- | -- |
| 2023 | $2,986 | $182,230 | $0 | $0 |
| 2022 | $2,653 | $171,780 | $0 | $0 |
| 2021 | $2,670 | $166,780 | $0 | $0 |
| 2020 | $2,529 | $166,780 | $0 | $0 |
| 2019 | $2,460 | $161,930 | $0 | $0 |
| 2018 | $2,390 | $157,220 | $0 | $0 |
| 2017 | $2,328 | $152,650 | $0 | $0 |
| 2016 | $2,219 | $148,210 | $0 | $0 |
| 2015 | $2,158 | $143,900 | $0 | $0 |
| 2014 | $2,091 | $139,710 | $0 | $0 |
Property History
| Date | Event | Price | Change | Sq Ft Price |
|---|---|---|---|---|
| 04/11/2025 04/11/25 | Price Changed | $550,000 | -4.3% | $282 / Sq Ft |
| 02/15/2025 02/15/25 | For Sale | $575,000 | +10.6% | $295 / Sq Ft |
| 11/08/2021 11/08/21 | Sold | $520,000 | -1.9% | $267 / Sq Ft |
| 10/19/2021 10/19/21 | Pending | -- | -- | -- |
| 09/09/2021 09/09/21 | For Sale | $530,000 | +76.7% | $272 / Sq Ft |
| 02/16/2018 02/16/18 | Sold | $300,000 | -7.7% | $154 / Sq Ft |
| 12/14/2017 12/14/17 | Pending | -- | -- | -- |
| 06/30/2017 06/30/17 | For Sale | $324,900 | -- | $167 / Sq Ft |
Deed History
| Date | Type | Sale Price | Title Company |
|---|---|---|---|
| Warranty Deed | $520,000 | Amerititle | |
| Warranty Deed | $300,000 | Amerititle |
Mortgage History
| Date | Status | Loan Amount | Loan Type |
|---|---|---|---|
| Open | $400,000 | New Conventional | |
| Previous Owner | $385,819 | VA | |
| Previous Owner | $385,317 | VA | |
| Previous Owner | $379,990 | VA | |
| Previous Owner | $371,880 | VA | |
| Previous Owner | $309,900 | VA | |
| Previous Owner | $113,132 | New Conventional | |
| Previous Owner | $35,000 | Credit Line Revolving | |
| Previous Owner | $127,000 | Unknown |
Similar Homes in La Pine, OR
Source: Central Oregon Association of REALTORS®
MLS Number: 220195902
APN: 140400
- 53005 Tarry Ln
- 15867 Bushberry Ct
- 15750 Eastwind Ct
- 15879 Bushberry Ct
- 15804 Sunrise Blvd
- 15640 Sunrise Blvd
- 53065 Woodstock Dr Unit 12
- 15600 Deedon Rd
- 15814 Deedon Rd
- 15976 Livewood Ct
- **NO SITUS Deedon Ln Unit 2110000003603
- 15789 Deedon Rd
- 16033 Alpine Dr
- 16015 Dyke Rd
- 15989 Bull Bat Ln
- 16044 Del Pino Dr
- 15810 Green Forest Rd
- 15611 Deedon Ln
- 16051 Leona Ln
- 53315 Holiday Dr






