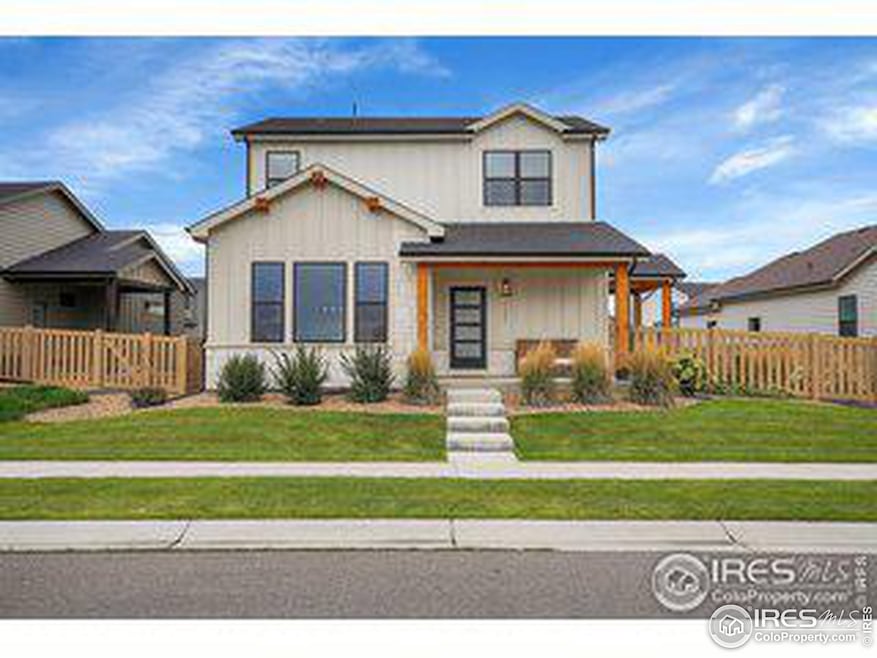
5302 Cloud Dance Dr Timnath, CO 80547
Highlights
- Open Floorplan
- Main Floor Bedroom
- Community Pool
- Bethke Elementary School Rated A-
- No HOA
- Hiking Trails
About This Home
As of February 2025Welcome to 5302 Cloud Dance, a luxurious 5-bedroom, 4-bathroom home that offers an open floor plan, perfect for modern living and entertaining. Spanning 3610 square feet, this home features upgraded LVP flooring throughout the main living areas and a gourmet kitchen equipped with high-end cabinetry that combines style and functionality. The main floor master bedroom is a true retreat, complete with a spacious walk-in closet that provides ample storage and organization. Upstairs, you'll enjoy breathtaking mountain views from multiple rooms, adding to the serene and picturesque atmosphere of the home. The 90% finished basement is an entertainer's delight, featuring a wet bar ideal for hosting gatherings. Whether you're planning a movie night, game day, or a casual get-together, this space offers endless possibilities. Outside, the property continues to impress with a fire pit for cozy evenings, a covered patio for year-round outdoor dining or relaxation, and a thriving vegetable garden where you can grow your own fresh produce. The attached two-car garage provides ample space for vehicles and additional storage. For those who love the outdoors, the home is conveniently located near scenic hiking/walking trails, offering easy access to nature right from your doorstep.
Home Details
Home Type
- Single Family
Est. Annual Taxes
- $6,481
Year Built
- Built in 2022
Lot Details
- 6,705 Sq Ft Lot
- West Facing Home
- Wood Fence
- Level Lot
- Sprinkler System
Parking
- 2 Car Attached Garage
- Alley Access
- Garage Door Opener
Home Design
- Wood Frame Construction
- Composition Roof
Interior Spaces
- 3,610 Sq Ft Home
- 2-Story Property
- Open Floorplan
- Wet Bar
- Bar Fridge
- Ceiling height of 9 feet or more
- Gas Fireplace
- Window Treatments
- Family Room
- Basement Fills Entire Space Under The House
- Radon Detector
Kitchen
- Eat-In Kitchen
- Electric Oven or Range
- Microwave
- Dishwasher
- Kitchen Island
- Disposal
Flooring
- Carpet
- Luxury Vinyl Tile
Bedrooms and Bathrooms
- 5 Bedrooms
- Main Floor Bedroom
- Walk-In Closet
Laundry
- Laundry on main level
- Dryer
- Washer
Outdoor Features
- Patio
- Exterior Lighting
Schools
- Bethke Elementary School
- Timnath Middle-High School
Utilities
- Forced Air Heating and Cooling System
- High Speed Internet
- Satellite Dish
- Cable TV Available
Listing and Financial Details
- Assessor Parcel Number R1644875
Community Details
Overview
- No Home Owners Association
- Association fees include snow removal, management
- Built by Westmark Homes
- Timnath Ranch Subdivision
Recreation
- Community Pool
- Park
- Hiking Trails
Map
Home Values in the Area
Average Home Value in this Area
Property History
| Date | Event | Price | Change | Sq Ft Price |
|---|---|---|---|---|
| 02/20/2025 02/20/25 | Sold | $800,000 | 0.0% | $222 / Sq Ft |
| 01/25/2025 01/25/25 | For Sale | $800,000 | +4.0% | $222 / Sq Ft |
| 08/07/2022 08/07/22 | Off Market | $768,866 | -- | -- |
| 05/13/2022 05/13/22 | Sold | $768,866 | 0.0% | $262 / Sq Ft |
| 02/10/2022 02/10/22 | Pending | -- | -- | -- |
| 02/07/2022 02/07/22 | Off Market | $768,866 | -- | -- |
| 02/04/2022 02/04/22 | For Sale | $670,850 | -- | $229 / Sq Ft |
Tax History
| Year | Tax Paid | Tax Assessment Tax Assessment Total Assessment is a certain percentage of the fair market value that is determined by local assessors to be the total taxable value of land and additions on the property. | Land | Improvement |
|---|---|---|---|---|
| 2025 | $6,481 | $44,736 | $11,430 | $33,306 |
| 2024 | $6,481 | $44,736 | $11,430 | $33,306 |
| 2022 | $2,099 | $13,588 | $8,375 | $5,213 |
| 2021 | $4,459 | $29,928 | $29,928 | $0 |
| 2020 | $3,452 | $22,533 | $22,533 | $0 |
| 2019 | $3,274 | $21,315 | $21,315 | $0 |
| 2018 | $968 | $6,438 | $6,438 | $0 |
| 2017 | $966 | $6,438 | $6,438 | $0 |
| 2016 | $828 | $6,096 | $6,096 | $0 |
| 2015 | $824 | $6,100 | $6,100 | $0 |
| 2014 | $167 | $1,230 | $1,230 | $0 |
Mortgage History
| Date | Status | Loan Amount | Loan Type |
|---|---|---|---|
| Open | $612,000 | New Conventional | |
| Previous Owner | $615,093 | New Conventional | |
| Previous Owner | $473,000 | Construction |
Deed History
| Date | Type | Sale Price | Title Company |
|---|---|---|---|
| Special Warranty Deed | $800,000 | Fntc (Fidelity National Title) | |
| Warranty Deed | $768,866 | None Listed On Document |
Similar Homes in Timnath, CO
Source: IRES MLS
MLS Number: 1026874
APN: 86014-27-003
- 5457 Wishing Well Dr
- 5469 Eagle Creek Dr
- 6503 Snow Bank Dr
- 6504 Zimmerman Lake Rd
- 5104 River Roads Dr
- 5048 River Roads Dr
- 5291 Long Dr
- 6948 Storybrook Dr
- 5105 Autumn Leaf Dr
- 5536 Long Dr
- 5101 Autumn Leaf Dr
- 6960 Storybrook Dr
- 5366 Bowen Lake Ct
- 5543 Calgary St
- 6421 Tuxedo Park Rd
- 7075 Veranda Ct
- 5219 Odessa Lake St
- 6434 Cloudburst Ave
- 5768 Quarry St
- 6963 Stonebrook Dr
