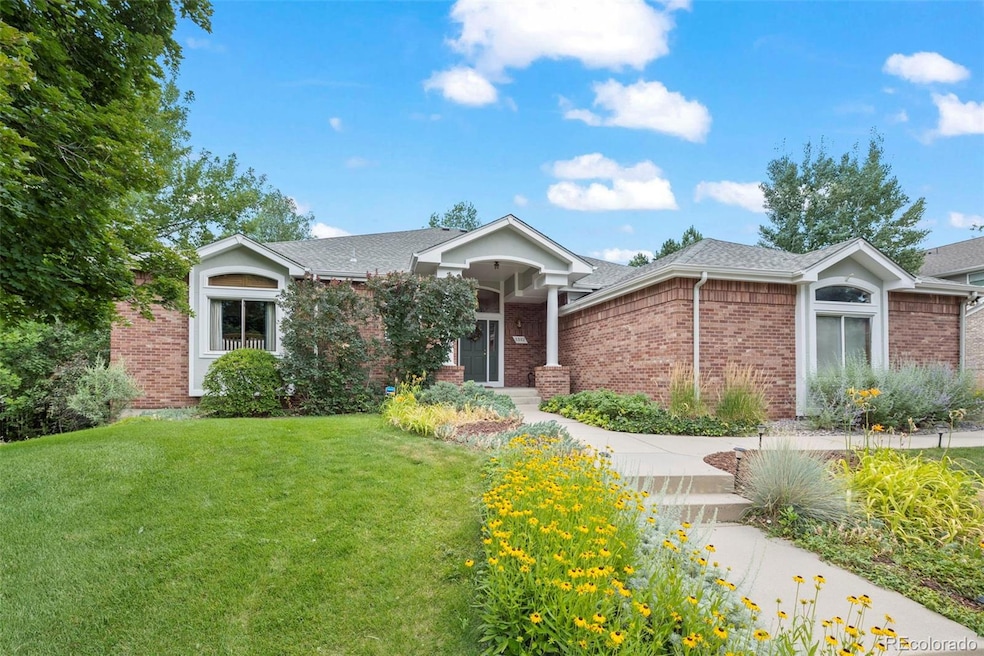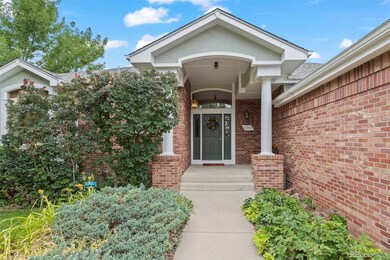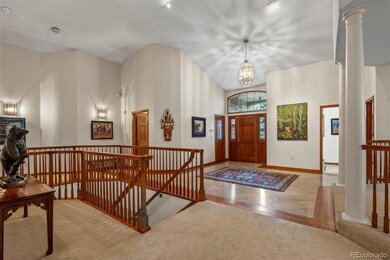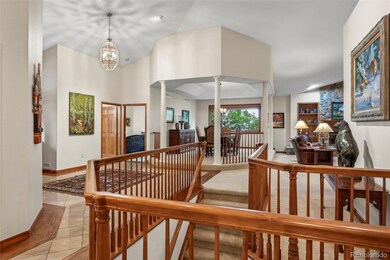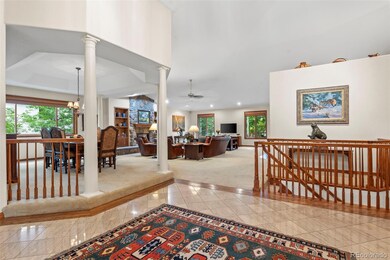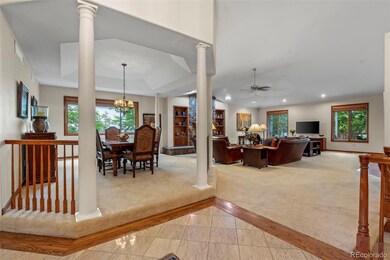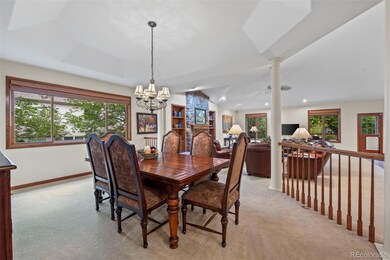
5302 Pinehurst Dr Boulder, CO 80301
Gunbarrel NeighborhoodHighlights
- Primary Bedroom Suite
- Open Floorplan
- Deck
- Heatherwood Elementary School Rated A-
- Clubhouse
- Contemporary Architecture
About This Home
As of October 2024Wonderful opportunity for main floor living near the Boulder Country Club with a 3-car side-load garage, low maintenance backyard and great curb-appeal with lovely front landscaping. This spacious ranch-style home in the coveted Country Club Estates neighborhood features a very open floor plan accentuated by soaring ceilings and generous room sizes throughout. The gourmet kitchen opens to the entire main-level living spaces & features a large center island with plenty of seating space, slab granite counters, Kitchen-Aid double ovens & a Dacor gas cooktop. The great room with a cozy stone gas fireplace is ideal for entertaining or simply relaxing. The primary suite is a true retreat featuring a spacious 5-PC bath with walk-in shower, bear claw tub, his & her walk-in closets and private access to the expansive back deck. A 2nd main floor bedroom also includes an en-suite bath. Plenty of room to spread out in the finished lower level offering a large family room, above grade windows that bring in extra light, a large 3rd bedroom/guest suite with full bath & a flexible bonus room that could be a non-conforming 4th bedroom, home office or workout room. Don't miss the terrific neighborhood amenities including a private clubhouse, pool, tennis courts, volleyball & park, or the easy & quick access to the Boulder Country Club!
Last Agent to Sell the Property
RE/MAX of Boulder Brokerage Email: PatrickDolanTeam@gmail.com,303-441-5642 License #266071
Co-Listed By
RE/MAX of Boulder Brokerage Email: PatrickDolanTeam@gmail.com,303-441-5642 License #1322079
Last Buyer's Agent
RE/MAX of Boulder Brokerage Email: PatrickDolanTeam@gmail.com,303-441-5642 License #266071
Home Details
Home Type
- Single Family
Est. Annual Taxes
- $8,032
Year Built
- Built in 1992
Lot Details
- 0.28 Acre Lot
- West Facing Home
- Property is Fully Fenced
- Landscaped
- Level Lot
- Front and Back Yard Sprinklers
- Many Trees
- Private Yard
HOA Fees
- $108 Monthly HOA Fees
Parking
- 3 Car Attached Garage
Home Design
- Contemporary Architecture
- Traditional Architecture
- Brick Exterior Construction
- Slab Foundation
- Frame Construction
- Composition Roof
- Radon Mitigation System
Interior Spaces
- 1-Story Property
- Open Floorplan
- Built-In Features
- Vaulted Ceiling
- Ceiling Fan
- Gas Fireplace
- Double Pane Windows
- Entrance Foyer
- Great Room with Fireplace
- Family Room
- Dining Room
- Radon Detector
Kitchen
- Breakfast Area or Nook
- Eat-In Kitchen
- Double Self-Cleaning Oven
- Cooktop
- Microwave
- Dishwasher
- Kitchen Island
- Granite Countertops
- Utility Sink
- Disposal
Flooring
- Wood
- Carpet
Bedrooms and Bathrooms
- 3 Bedrooms | 2 Main Level Bedrooms
- Primary Bedroom Suite
- Walk-In Closet
Laundry
- Laundry Room
- Dryer
- Washer
Finished Basement
- Basement Fills Entire Space Under The House
- Interior Basement Entry
- Sump Pump
- Bedroom in Basement
- 1 Bedroom in Basement
- Crawl Space
- Natural lighting in basement
Eco-Friendly Details
- Smoke Free Home
Outdoor Features
- Deck
- Covered patio or porch
Schools
- Heatherwood Elementary School
- Platt Middle School
- Boulder High School
Utilities
- Forced Air Heating and Cooling System
- Heating System Uses Natural Gas
- Natural Gas Connected
- Gas Water Heater
- Cable TV Available
Listing and Financial Details
- Exclusions: Sellers personal property
- Assessor Parcel Number 1463122-18-072
Community Details
Overview
- Country Club Estates HOA, Phone Number (720) 787-9800
- Country Club Estates Flg1 Subdivision
Amenities
- Clubhouse
Recreation
- Tennis Courts
- Community Playground
- Community Pool
- Park
- Trails
Map
Home Values in the Area
Average Home Value in this Area
Property History
| Date | Event | Price | Change | Sq Ft Price |
|---|---|---|---|---|
| 10/15/2024 10/15/24 | Sold | $1,400,000 | -6.7% | $297 / Sq Ft |
| 08/08/2024 08/08/24 | For Sale | $1,500,000 | -- | $319 / Sq Ft |
Tax History
| Year | Tax Paid | Tax Assessment Tax Assessment Total Assessment is a certain percentage of the fair market value that is determined by local assessors to be the total taxable value of land and additions on the property. | Land | Improvement |
|---|---|---|---|---|
| 2024 | $8,032 | $93,003 | $33,822 | $59,181 |
| 2023 | $8,032 | $93,003 | $37,507 | $59,181 |
| 2022 | $6,732 | $72,495 | $27,925 | $44,570 |
| 2021 | $6,420 | $74,582 | $28,729 | $45,853 |
| 2020 | $5,708 | $65,580 | $25,168 | $40,412 |
| 2019 | $5,621 | $65,580 | $25,168 | $40,412 |
| 2018 | $5,616 | $64,771 | $20,952 | $43,819 |
| 2017 | $5,440 | $71,609 | $23,164 | $48,445 |
| 2016 | $4,686 | $54,128 | $19,343 | $34,785 |
| 2015 | $4,437 | $51,541 | $26,825 | $24,716 |
| 2014 | $4,334 | $51,541 | $26,825 | $24,716 |
Mortgage History
| Date | Status | Loan Amount | Loan Type |
|---|---|---|---|
| Open | $1,100,000 | Construction | |
| Previous Owner | $462,000 | Unknown | |
| Previous Owner | $438,750 | Unknown | |
| Previous Owner | $209,000 | Unknown | |
| Previous Owner | $196,000 | Credit Line Revolving | |
| Previous Owner | $25,000 | Credit Line Revolving | |
| Previous Owner | $100,000 | Stand Alone Second |
Deed History
| Date | Type | Sale Price | Title Company |
|---|---|---|---|
| Warranty Deed | $1,400,000 | Land Title Guarantee | |
| Warranty Deed | $695,000 | Fahtco | |
| Deed | $55,200 | -- | |
| Warranty Deed | $751,000 | -- | |
| Warranty Deed | $325,000 | -- | |
| Warranty Deed | $35,000 | -- |
Similar Homes in Boulder, CO
Source: REcolorado®
MLS Number: 7653322
APN: 1463122-18-072
- 5292 Lichen Place
- 7240 Clubhouse Rd
- 6969 Harvest Rd
- 6923 Hunter Place
- 6914 Frying Pan Rd
- 6916 Hunter Place
- 7329 Windsor Dr
- 7100 Cedarwood Cir
- 5067 Cottonwood Dr
- 5397 Wild Dunes Ct
- 7243 Siena Way Unit E
- 7264 Siena Way Unit C
- 7451 Spy Glass Ct Unit M7451
- 5604 Bowron Place
- 6844 Roaring Fork Trail
- 7419 Singing Hills Ct Unit P7419
- 6850 Frying Pan Rd
- 7474 Singing Hills Dr Unit G
- 7452 Singing Hills Dr Unit H7452
- 7481 Singing Hills Dr
