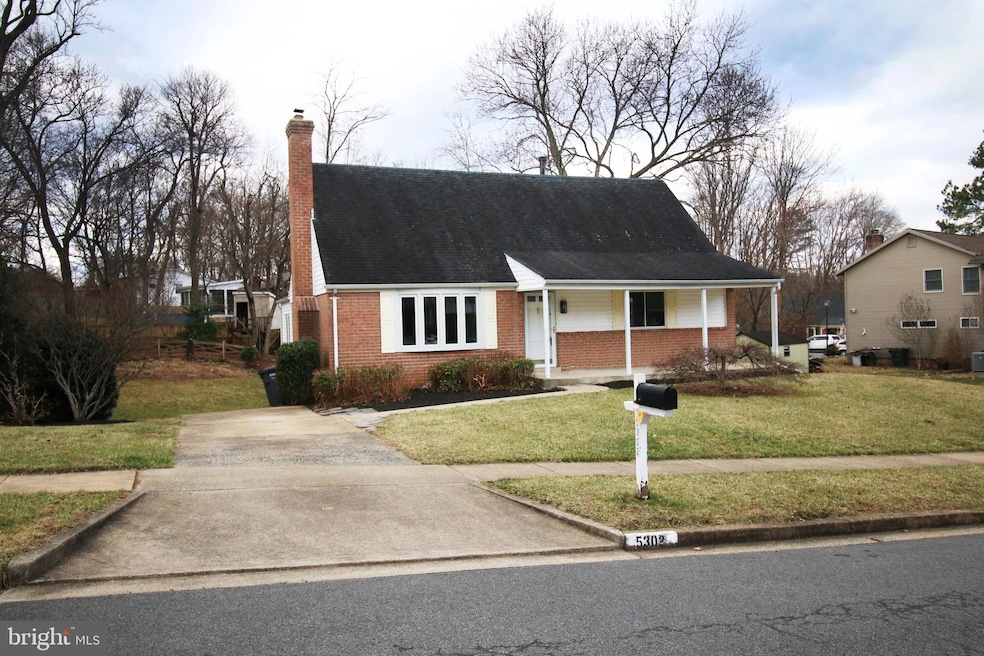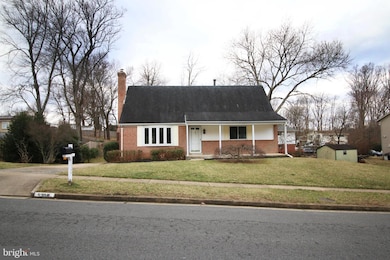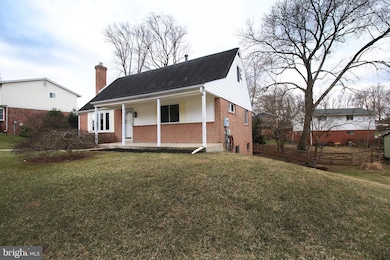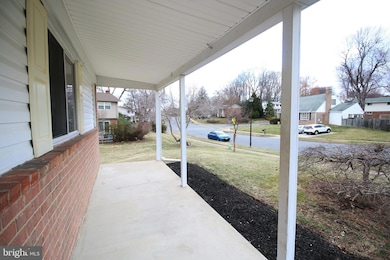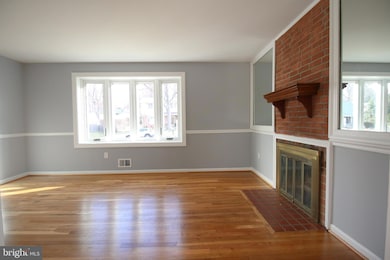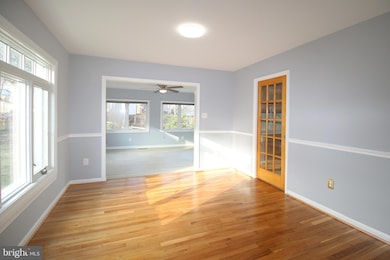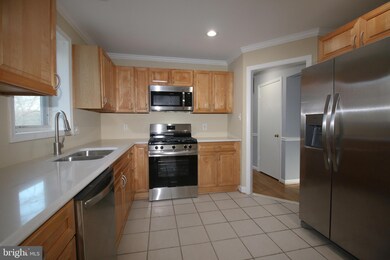
5302 Pommeroy Dr Fairfax, VA 22032
Kings Park West NeighborhoodEstimated payment $5,197/month
Highlights
- Traditional Floor Plan
- Traditional Architecture
- 1 Fireplace
- Laurel Ridge Elementary School Rated A-
- Main Floor Bedroom
- No HOA
About This Home
HUGE PRICE ADJUSTMENT, VERY MOTIVATED SELLERS !! THEIR LOSS YOUR GAIN !!!!Welcome to 5302 Pommeroy Dr. in the Fantastic neighborhood at Kings Park West. Centrally located in Fairfax Co. This home features all new Stainless Steel Appliances, Quartz countertops, in the kitchen. Hardwood floors on main level all refinished, fireplace, remodeled half bath. Deck off the back overlooking a fenced back yard. New Painting from top to bottom, First level master bedroom with newly remodeled bathroom . Upstairs three bedroom with all new carpet, and newly remodeled hall bath. Lower level basement is partially finished with plenty of storage on one side and a great family room on the other. ground level walk out. Move in ready.
Open House Schedule
-
Sunday, April 27, 20251:00 to 4:00 pm4/27/2025 1:00:00 PM +00:004/27/2025 4:00:00 PM +00:00Add to Calendar
Home Details
Home Type
- Single Family
Est. Annual Taxes
- $8,843
Year Built
- Built in 1970
Lot Details
- 0.25 Acre Lot
- Board Fence
- Property is zoned 121
Home Design
- Traditional Architecture
- Brick Exterior Construction
- Block Foundation
- Vinyl Siding
Interior Spaces
- Property has 2 Levels
- Traditional Floor Plan
- 1 Fireplace
- Formal Dining Room
Kitchen
- Breakfast Area or Nook
- Gas Oven or Range
- Built-In Microwave
- Stainless Steel Appliances
Bedrooms and Bathrooms
Laundry
- Electric Dryer
- Washer
Partially Finished Basement
- Walk-Out Basement
- Natural lighting in basement
Parking
- 2 Parking Spaces
- 2 Driveway Spaces
Utilities
- Central Heating and Cooling System
- Natural Gas Water Heater
Community Details
- No Home Owners Association
- Kings Park West Subdivision
Listing and Financial Details
- Tax Lot 587
- Assessor Parcel Number 0781 03 0587
Map
Home Values in the Area
Average Home Value in this Area
Tax History
| Year | Tax Paid | Tax Assessment Tax Assessment Total Assessment is a certain percentage of the fair market value that is determined by local assessors to be the total taxable value of land and additions on the property. | Land | Improvement |
|---|---|---|---|---|
| 2024 | $8,052 | $695,040 | $280,000 | $415,040 |
| 2023 | $7,703 | $682,620 | $280,000 | $402,620 |
| 2022 | $7,378 | $645,250 | $255,000 | $390,250 |
| 2021 | $7,134 | $607,900 | $235,000 | $372,900 |
| 2020 | $6,535 | $552,210 | $220,000 | $332,210 |
| 2019 | $6,365 | $537,810 | $215,000 | $322,810 |
| 2018 | $5,886 | $511,850 | $215,000 | $296,850 |
| 2017 | $5,810 | $500,440 | $205,000 | $295,440 |
| 2016 | $5,374 | $463,880 | $190,000 | $273,880 |
| 2015 | $5,177 | $463,880 | $190,000 | $273,880 |
| 2014 | $5,024 | $451,170 | $180,000 | $271,170 |
Property History
| Date | Event | Price | Change | Sq Ft Price |
|---|---|---|---|---|
| 03/21/2025 03/21/25 | Price Changed | $799,000 | -3.7% | $365 / Sq Ft |
| 03/08/2025 03/08/25 | For Sale | $829,500 | -- | $379 / Sq Ft |
Deed History
| Date | Type | Sale Price | Title Company |
|---|---|---|---|
| Deed | $191,000 | -- |
Mortgage History
| Date | Status | Loan Amount | Loan Type |
|---|---|---|---|
| Open | $140,000 | Credit Line Revolving | |
| Closed | $100,000 | Credit Line Revolving | |
| Closed | $50,000 | No Value Available |
Similar Homes in Fairfax, VA
Source: Bright MLS
MLS Number: VAFX2225906
APN: 0781-03-0587
- 9864 High Water Ct
- 5212 Noyes Ct
- 5347 Gainsborough Dr
- 5319 Stonington Dr
- 9769 Lakepointe Dr
- 5619 Rapid Run Ct
- 9525 Kirkfield Rd
- 9977 Whitewater Dr
- 5624 Rapid Run Ct
- 5322 Stonington Dr
- 5614 Stillwater Ct
- 5512 Starboard Ct
- 5310 Orchardson Ct
- 5711 Crownleigh Ct
- 5116 Thackery Ct
- 5542 Hollins Ln
- 5490 Lighthouse Ln
- 5518 Kendrick Ln
- 5418 Lighthouse Ln
- 5214 Gainsborough Dr
