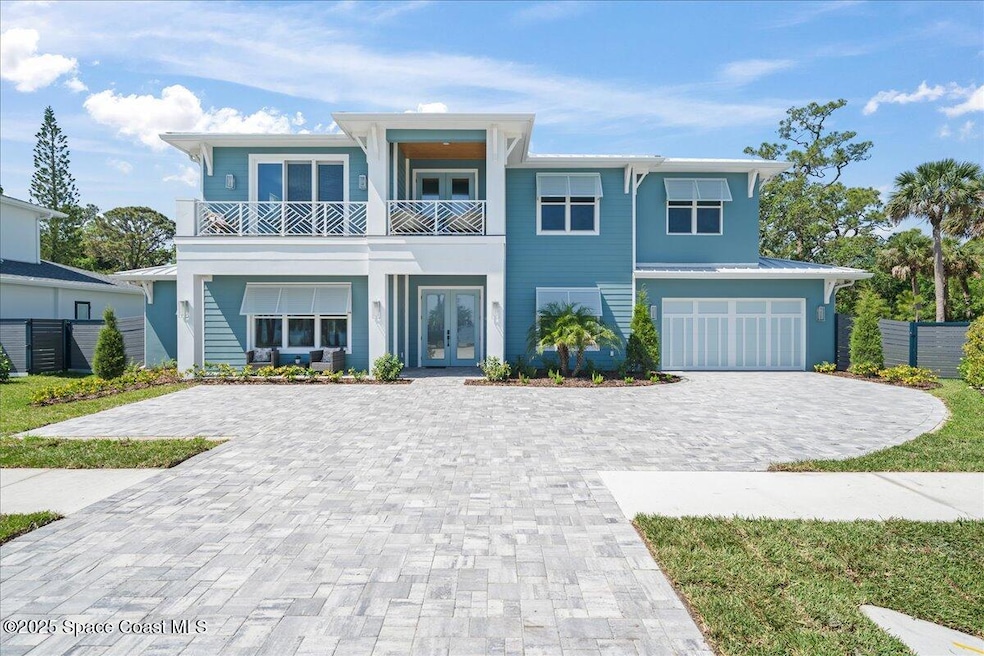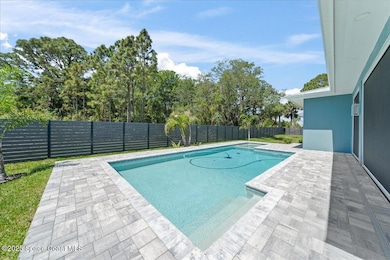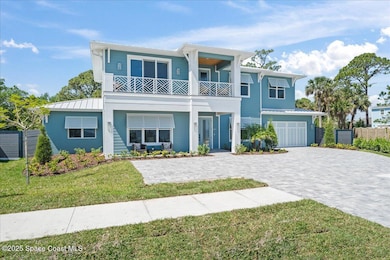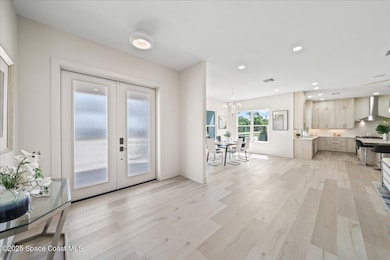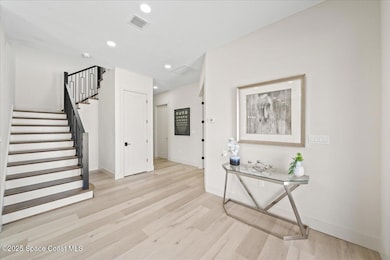
5302 Riveredge Dr Titusville, FL 32780
Southern Titusville NeighborhoodEstimated payment $10,127/month
Highlights
- Property fronts an intracoastal waterway
- Heated In Ground Pool
- Contemporary Architecture
- River Access
- Open Floorplan
- Main Floor Bedroom
About This Home
This beautiful riverfront property in Titusville, Florida, situated on Indian River, provides spectacular views of the water and the surrounding natural beauty. The newly developed house has a coastal contemporary design, which seamlessly blends modern luxury with classic charm. As soon as you step inside, you will be greeted by a welcoming and spacious open-plan living area. With four bedrooms and three and a half bathrooms, this home offers ample space for everyone. The backyard will include a fenced-in pool, spa, and a summer kitchen perfect for relaxing and enjoying the warm summer days. Don't miss your opportunity to see this pristine new property.
Home Details
Home Type
- Single Family
Est. Annual Taxes
- $1,638
Year Built
- Built in 2024 | Under Construction
Lot Details
- 0.32 Acre Lot
- Property fronts an intracoastal waterway
- River Front
- Property fronts a private road
- Street terminates at a dead end
- East Facing Home
- Wood Fence
- Back Yard Fenced
- Front and Back Yard Sprinklers
- Cleared Lot
Parking
- 3 Car Attached Garage
- Garage Door Opener
Property Views
- Intracoastal
- River
Home Design
- Contemporary Architecture
- Metal Roof
- Block Exterior
- Asphalt
Interior Spaces
- 3,136 Sq Ft Home
- 2-Story Property
- Open Floorplan
- Ceiling Fan
- Electric Fireplace
- Great Room
- Dining Room
- Home Office
- Loft
- Vinyl Flooring
- High Impact Windows
Kitchen
- Eat-In Kitchen
- Breakfast Bar
- Double Oven
- Gas Range
- Microwave
- Freezer
- Ice Maker
- Dishwasher
- Wine Cooler
- Kitchen Island
- Disposal
Bedrooms and Bathrooms
- 4 Bedrooms
- Main Floor Bedroom
- Walk-In Closet
Laundry
- Laundry Room
- Laundry on lower level
- Dryer
- Washer
Eco-Friendly Details
- Energy-Efficient Appliances
- Energy-Efficient Windows
- Energy-Efficient Insulation
Pool
- Heated In Ground Pool
- Heated Spa
- In Ground Spa
- Saltwater Pool
- Fence Around Pool
Outdoor Features
- River Access
- Balcony
- Outdoor Kitchen
- Fire Pit
Schools
- Imperial Estates Elementary School
- Jackson Middle School
- Titusville High School
Utilities
- Multiple cooling system units
- Central Heating and Cooling System
- Whole House Permanent Generator
- Cable TV Available
Community Details
- No Home Owners Association
- Indian River City 2Nd Addn To Subdivision
Listing and Financial Details
- Assessor Parcel Number 22-35-26-Bf-00000.0-0037.03
Map
Home Values in the Area
Average Home Value in this Area
Tax History
| Year | Tax Paid | Tax Assessment Tax Assessment Total Assessment is a certain percentage of the fair market value that is determined by local assessors to be the total taxable value of land and additions on the property. | Land | Improvement |
|---|---|---|---|---|
| 2023 | $1,588 | $98,250 | $0 | $0 |
| 2022 | $1,459 | $98,250 | $0 | $0 |
| 2021 | $1,300 | $68,150 | $68,150 | $0 |
| 2020 | $1,323 | $68,150 | $68,150 | $0 |
| 2019 | $1,274 | $62,520 | $62,520 | $0 |
| 2018 | $1,273 | $60,470 | $60,470 | $0 |
| 2017 | $1,253 | $15,117 | $0 | $0 |
| 2016 | $1,155 | $52,970 | $52,970 | $0 |
| 2015 | $1,087 | $47,340 | $47,340 | $0 |
| 2014 | $1,093 | $47,340 | $47,340 | $0 |
Property History
| Date | Event | Price | Change | Sq Ft Price |
|---|---|---|---|---|
| 04/22/2025 04/22/25 | For Sale | $1,790,000 | -- | $571 / Sq Ft |
Similar Homes in Titusville, FL
Source: Space Coast MLS (Space Coast Association of REALTORS®)
MLS Number: 1043923
APN: 22-35-26-BF-00000.0-0037.03
- 5306 Riveredge Dr
- 5087 Riveredge Dr Unit 2
- 5089 Riveredge Dr Unit 1
- 19 Lagoon Way
- 18 Lagoon Way
- 5424 Riveredge Dr
- 4997 Riveredge Dr
- 4995 Riveredge Dr
- 480 Forest Trace Cir
- 327 San Mateo Blvd
- 279 Forest Trace Cir
- 330 San Bernardo Dr
- 5581 Constellation Dr
- 625 Breakaway Trail
- 333 San Mateo Blvd
- 451 Loxley Ct
- 5901 Constellation Dr
- 334 San Roberto Dr
- 5911 Constellation Dr
- 4747 S Washington Ave Unit 113
