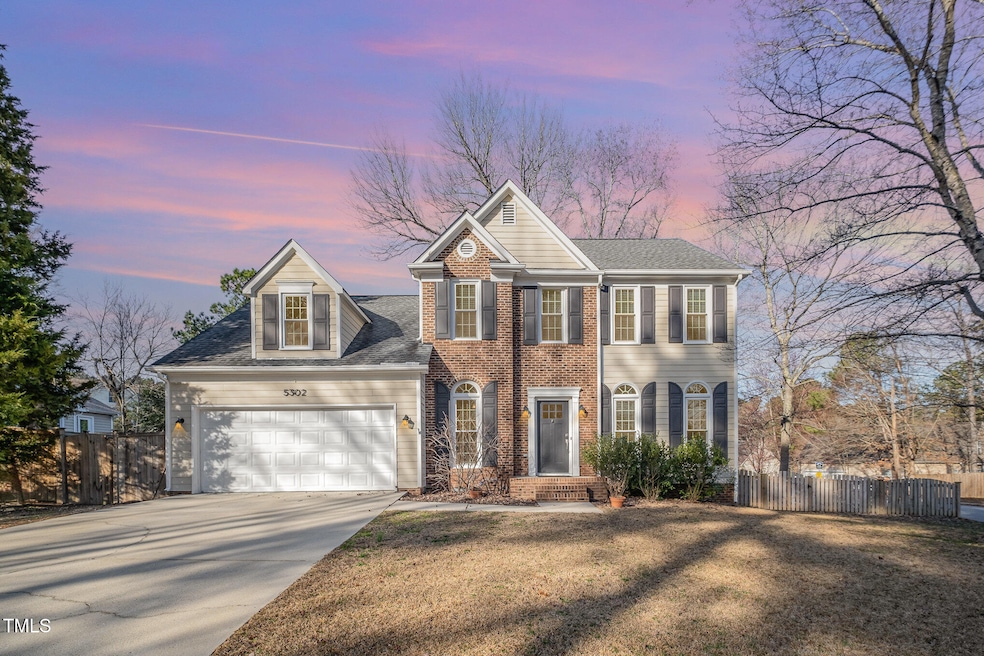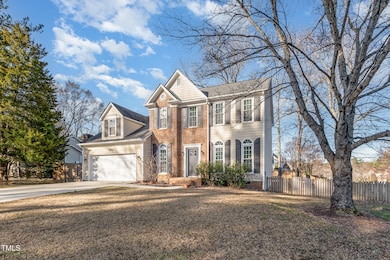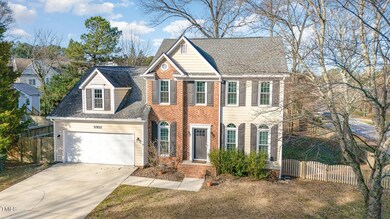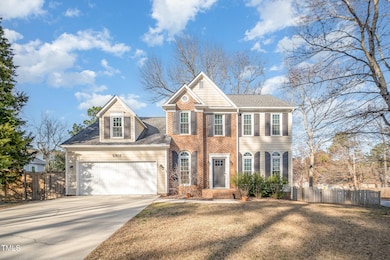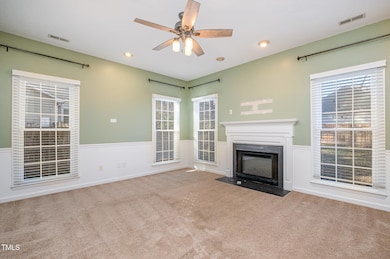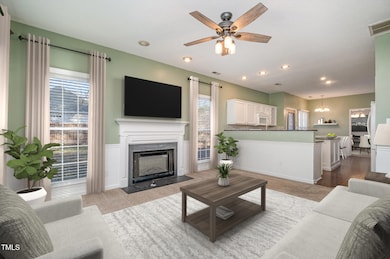
5302 Silkwood Dr Durham, NC 27713
Woodcroft NeighborhoodEstimated payment $3,240/month
Total Views
9,027
3
Beds
2.5
Baths
1,919
Sq Ft
$274
Price per Sq Ft
Highlights
- Traditional Architecture
- Corner Lot
- L-Shaped Dining Room
- Pearsontown Elementary School Rated A
- Granite Countertops
- No HOA
About This Home
Adorable single family home in Penrith West. 3 generous bedrooms with 2.5 baths a big laundry room with sink, open kitchen family room design. Two car garage, Corner lot with big fenced yard. Great Natural light. Plantation blinds. Close to Southpoint Mall, I-40, RDU, Duke, RTP. Dining, entertainment and amenities. Just a great house in a great area!
Furnished rooms in photos are virtually staged
Home Details
Home Type
- Single Family
Est. Annual Taxes
- $3,717
Year Built
- Built in 1993
Lot Details
- 10,019 Sq Ft Lot
- Back Yard Fenced
- Corner Lot
Parking
- 2 Car Attached Garage
Home Design
- Traditional Architecture
- Brick Veneer
- Brick Foundation
- Shingle Roof
- Masonite
Interior Spaces
- 1,919 Sq Ft Home
- 2-Story Property
- Ceiling Fan
- Family Room
- Living Room
- L-Shaped Dining Room
- Breakfast Room
- Basement
- Crawl Space
Kitchen
- Eat-In Kitchen
- Built-In Electric Oven
- Granite Countertops
Flooring
- Carpet
- Laminate
- Tile
Bedrooms and Bathrooms
- 3 Bedrooms
- Double Vanity
- Separate Shower in Primary Bathroom
- Bathtub with Shower
- Walk-in Shower
Laundry
- Laundry Room
- Laundry on main level
- Sink Near Laundry
Schools
- Pearsontown Elementary School
- Lowes Grove Middle School
- Hillside High School
Utilities
- Central Heating and Cooling System
Community Details
- No Home Owners Association
- Penrith Subdivision
Listing and Financial Details
- Assessor Parcel Number 155394
Map
Create a Home Valuation Report for This Property
The Home Valuation Report is an in-depth analysis detailing your home's value as well as a comparison with similar homes in the area
Home Values in the Area
Average Home Value in this Area
Tax History
| Year | Tax Paid | Tax Assessment Tax Assessment Total Assessment is a certain percentage of the fair market value that is determined by local assessors to be the total taxable value of land and additions on the property. | Land | Improvement |
|---|---|---|---|---|
| 2024 | $3,717 | $266,458 | $46,200 | $220,258 |
| 2023 | $3,490 | $266,458 | $46,200 | $220,258 |
| 2022 | $3,410 | $266,458 | $46,200 | $220,258 |
| 2021 | $3,394 | $266,458 | $46,200 | $220,258 |
| 2020 | $3,314 | $266,458 | $46,200 | $220,258 |
| 2019 | $3,314 | $266,458 | $46,200 | $220,258 |
| 2018 | $2,875 | $211,973 | $36,960 | $175,013 |
| 2017 | $2,854 | $211,973 | $36,960 | $175,013 |
| 2016 | $2,758 | $211,973 | $36,960 | $175,013 |
| 2015 | $2,684 | $193,911 | $32,585 | $161,326 |
| 2014 | $2,684 | $193,911 | $32,585 | $161,326 |
Source: Public Records
Property History
| Date | Event | Price | Change | Sq Ft Price |
|---|---|---|---|---|
| 04/17/2025 04/17/25 | Pending | -- | -- | -- |
| 02/19/2025 02/19/25 | For Sale | $525,000 | +2.9% | $274 / Sq Ft |
| 12/14/2023 12/14/23 | Off Market | $510,000 | -- | -- |
| 06/15/2022 06/15/22 | Sold | $510,000 | +15.9% | $267 / Sq Ft |
| 05/16/2022 05/16/22 | Pending | -- | -- | -- |
| 05/12/2022 05/12/22 | For Sale | $440,000 | -- | $230 / Sq Ft |
Source: Doorify MLS
Deed History
| Date | Type | Sale Price | Title Company |
|---|---|---|---|
| Warranty Deed | $510,000 | New Title Company Name | |
| Special Warranty Deed | $146,000 | None Available | |
| Trustee Deed | $157,250 | None Available | |
| Interfamily Deed Transfer | -- | None Available | |
| Interfamily Deed Transfer | -- | -- |
Source: Public Records
Mortgage History
| Date | Status | Loan Amount | Loan Type |
|---|---|---|---|
| Open | $484,500 | New Conventional | |
| Previous Owner | $124,000 | New Conventional | |
| Previous Owner | $136,000 | New Conventional | |
| Previous Owner | $185,750 | Fannie Mae Freddie Mac | |
| Previous Owner | $165,000 | Unknown | |
| Previous Owner | $149,900 | Unknown | |
| Previous Owner | $126,000 | Purchase Money Mortgage |
Source: Public Records
Similar Homes in Durham, NC
Source: Doorify MLS
MLS Number: 10077328
APN: 155394
Nearby Homes
- 3419 Ranbir Dr
- 3219 Ranbir Dr
- 5605 Christie Ln
- 3613 Ranbir Dr
- 3303 Silver Star Dr
- 6102 Coronado Ln
- 5829 Sandstone Dr
- 309 Ebon Rd
- 1211 Odyssey Dr
- 3717 Phillips Way W
- 4805 Barbee Rd
- 4814 Fayetteville Rd
- 813 Antoine Dr Unit Lot 4
- 821 Antoine Dr Unit Lot 6
- 817 Antoine Dr Unit Lot 5
- 4860 Fayetteville Rd
- 7 Dardanelle Ln
- 809 Antoine Dr Unit Lot 3
- 825 Antoine Dr Unit Lot 7
- 824 Antoine Dr Unit Lot 8
