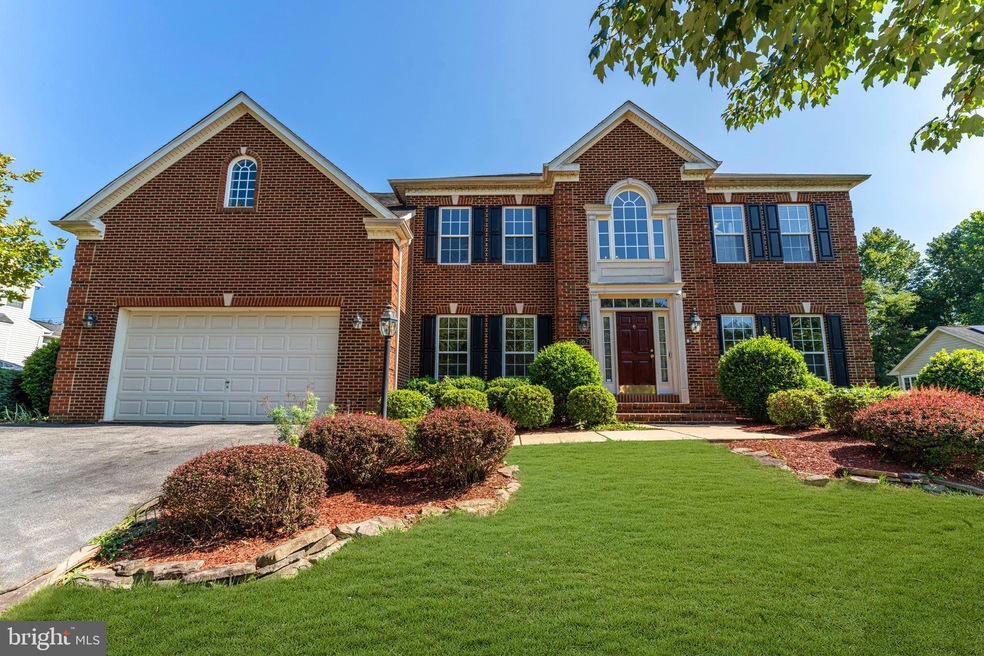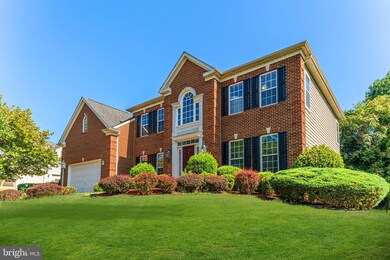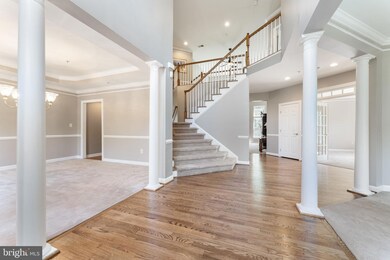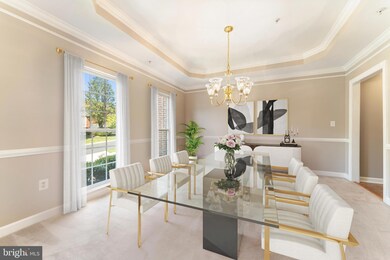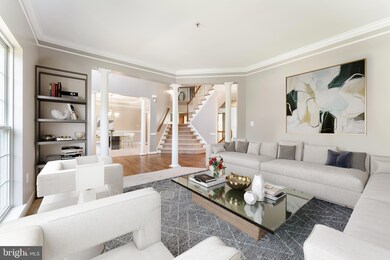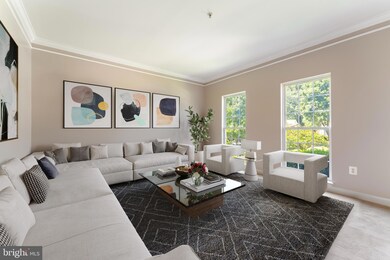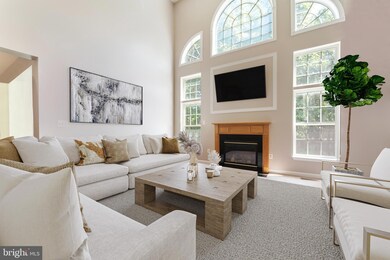
5302 Trotters Glen Dr Upper Marlboro, MD 20772
Westphalia NeighborhoodHighlights
- 0.53 Acre Lot
- Wood Flooring
- High Ceiling
- Colonial Architecture
- 2 Fireplaces
- 2 Car Attached Garage
About This Home
As of November 2024Multiple offers received. Highest and best due by 7pm on Sunday, September 15th.
Welcome to 5302 Trotters Glen Dr, a stunning single-family home nestled in the desirable Upper Marlboro community. This elegant residence offers 6 spacious bedrooms and 4.5 luxurious bathrooms, designed for comfort and style. As you enter, you're greeted by a breathtaking grand foyer that sets the tone for the entire home. The main level features a large office, perfect for working from home, and a magnificent 2-story family room with a wall of windows, flooding the space with natural light.
The heart of the home is the massive owner’s suite, which includes a cozy sitting area, a spa-like soaking jacuzzi, a stand-up shower with dual shower heads, and his-and-hers vanities and closets, ensuring ample space and privacy. Every bedroom offers bathroom access, with two bedrooms sharing a convenient Jack and Jill bath.
Enjoy the charm of a large sunroom, surrounded by windows that bathe the room in sunlight—an ideal space for relaxation or entertaining. The lower level is an entertainer’s dream, featuring a theater room, extensive storage, an additional bedroom, and a full bathroom. There's also a perfect spot to install a wet bar, making it an ideal space for gatherings.
This home is equipped with a water sprinkler system and is situated in a neighborhood known for its close-knit community feel. You'll be minutes from Ritchie Station Plaza, offering a variety of shopping and dining options, and just a short drive to Pennsylvania Avenue, Route 4, and I-95, providing quick access to the greater DC area. The nearby Amish Market and surrounding established neighborhoods like Marlboro Ridge, Marlboro Riding, and Marlboro Pointe add to the appeal of this exceptional property. Don’t miss the chance to make this extraordinary home yours!
Home Details
Home Type
- Single Family
Est. Annual Taxes
- $6,652
Year Built
- Built in 2006
Lot Details
- 0.53 Acre Lot
- Sprinkler System
- Property is zoned RR
HOA Fees
- $46 Monthly HOA Fees
Parking
- 2 Car Attached Garage
- Oversized Parking
- Parking Storage or Cabinetry
- Rear-Facing Garage
- Driveway
- Off-Street Parking
Home Design
- Colonial Architecture
- Frame Construction
Interior Spaces
- Property has 3 Levels
- High Ceiling
- 2 Fireplaces
- Basement Fills Entire Space Under The House
- Alarm System
Flooring
- Wood
- Carpet
- Tile or Brick
- Vinyl
Bedrooms and Bathrooms
Outdoor Features
- Patio
Schools
- Barack Obama Elementary School
- Barack Obama Elementary Middle School
- Dr. Henry A. Wise High School
Utilities
- Central Heating and Cooling System
- Electric Water Heater
Community Details
- Charles Hill Subdivision
Listing and Financial Details
- Tax Lot 138
- Assessor Parcel Number 17153561305
Map
Home Values in the Area
Average Home Value in this Area
Property History
| Date | Event | Price | Change | Sq Ft Price |
|---|---|---|---|---|
| 11/11/2024 11/11/24 | Sold | $850,000 | 0.0% | $135 / Sq Ft |
| 09/16/2024 09/16/24 | Pending | -- | -- | -- |
| 09/16/2024 09/16/24 | Price Changed | $850,000 | +6.3% | $135 / Sq Ft |
| 09/16/2024 09/16/24 | For Sale | $800,000 | 0.0% | $127 / Sq Ft |
| 09/16/2024 09/16/24 | Off Market | $800,000 | -- | -- |
| 09/02/2024 09/02/24 | For Sale | $800,000 | -- | $127 / Sq Ft |
Tax History
| Year | Tax Paid | Tax Assessment Tax Assessment Total Assessment is a certain percentage of the fair market value that is determined by local assessors to be the total taxable value of land and additions on the property. | Land | Improvement |
|---|---|---|---|---|
| 2024 | $9,975 | $663,133 | $0 | $0 |
| 2023 | $6,652 | $598,167 | $0 | $0 |
| 2022 | $8,097 | $533,200 | $103,700 | $429,500 |
| 2021 | $8,097 | $533,200 | $103,700 | $429,500 |
| 2020 | $8,097 | $533,200 | $103,700 | $429,500 |
| 2019 | $8,366 | $551,800 | $101,800 | $450,000 |
| 2018 | $8,148 | $536,733 | $0 | $0 |
| 2017 | $7,931 | $521,667 | $0 | $0 |
| 2016 | -- | $506,600 | $0 | $0 |
| 2015 | $6,306 | $480,733 | $0 | $0 |
| 2014 | $6,306 | $454,867 | $0 | $0 |
Mortgage History
| Date | Status | Loan Amount | Loan Type |
|---|---|---|---|
| Open | $850,000 | VA | |
| Closed | $850,000 | VA | |
| Previous Owner | $500,000 | Unknown |
Deed History
| Date | Type | Sale Price | Title Company |
|---|---|---|---|
| Deed | $850,000 | Old Republic National Title In | |
| Deed | $850,000 | Old Republic National Title In | |
| Deed | $286,000 | -- | |
| Deed | $286,000 | -- |
Similar Homes in Upper Marlboro, MD
Source: Bright MLS
MLS Number: MDPG2121998
APN: 15-3561305
- 5800 Federal Ct
- 4609 Exmoore Ct
- 5909 Lowery Ln
- 4702 Thoroughbred Dr
- 5716 Kenfield Ln
- 4504 Cross Country Terrace
- 12403 Welford Manor Dr
- 11011 Flying Change Ct
- 6315 S Osborne Rd
- 4324 Thoroughbred Dr
- 10809 Lariat Way
- 5805 Richmanor Terrace
- 4203 Lariat Dr
- 11013 Jumping Way
- 10815 Flying Change Ct
- 5435 Cedar Grove Dr
- 11033 Blanton Way Unit B
- 11035 Blanton Way Unit C-STRAUSS A
- 11041 Blanton Way Unit F
- 11015 Blanton Way Unit B
