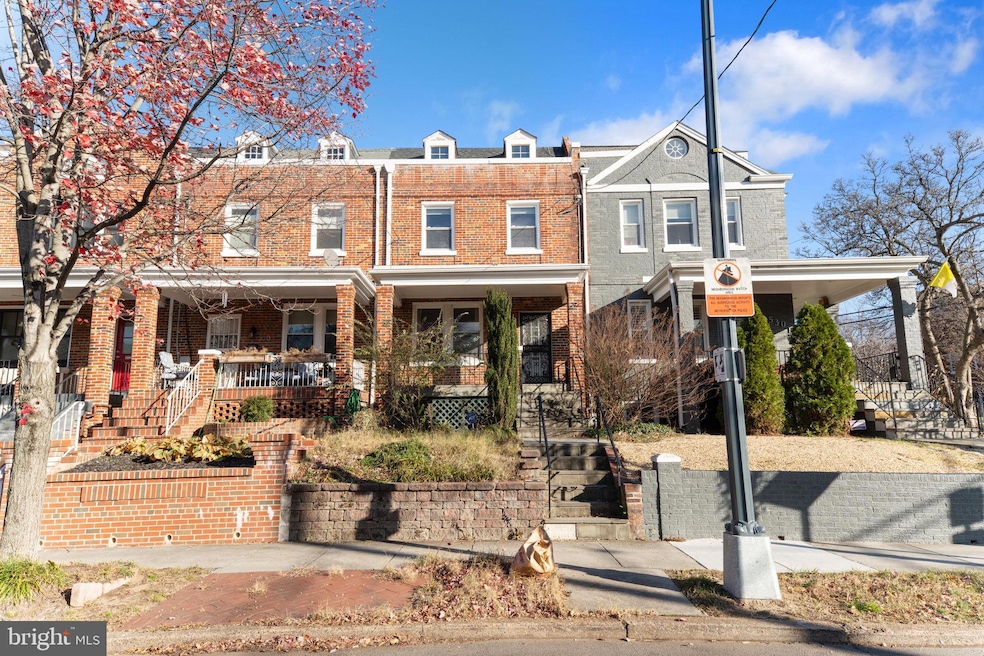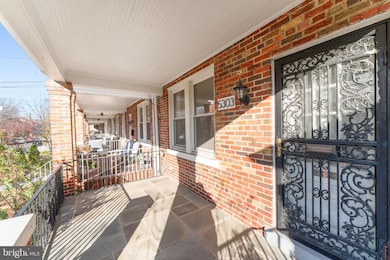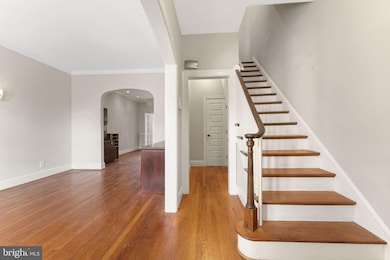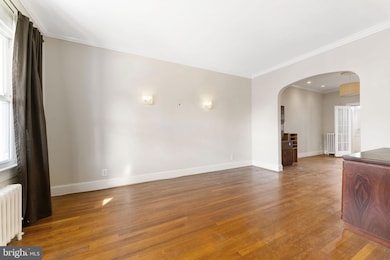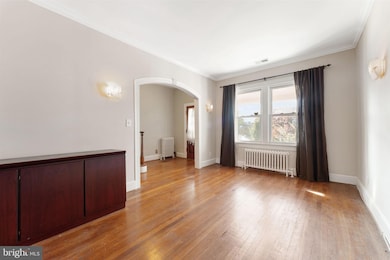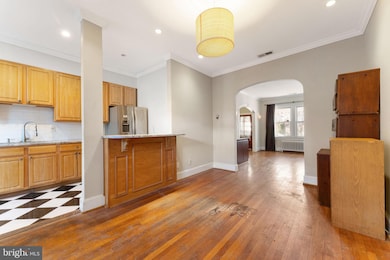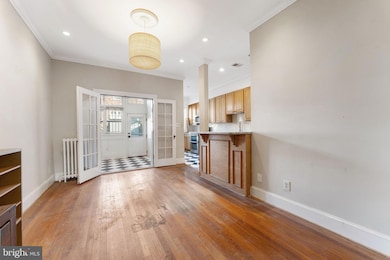
5303 4th St NW Washington, DC 20011
Petworth NeighborhoodEstimated payment $4,112/month
Highlights
- Colonial Architecture
- Hydromassage or Jetted Bathtub
- Skylights
- Wood Flooring
- No HOA
- Galley Kitchen
About This Home
Welcome to this charming 3-bedroom, 2-full bath, and 2-half bath rowhome with great bones in the heart of Petworth. This lovely home offers ample space with the ideal layout for both everyday living and entertaining. The formal living and dining areas with hardwood floors have wide archways that provide the feel of an open floor plan. The large galley kitchen opens toward the dining room with a breakfast bar. Off the dining room and the kitchen is a bonus room that can be utilized as a sunroom, home office, or den. Upstairs you’ll find a spacious primary suite with wall-to-wall closet space and an on-suite bathroom. The remaining bedrooms are spacious and include an additional bonus room that provides space for your family. The finished basement is the perfect entertaining area for a movie or game night. You can also get creative and create an in-law suite in the basement. Step outside to your own private fenced-in backyard – perfect for hosting summer barbecues or simply relaxing in a peaceful, secluded space. Enjoy the convenience of off-street parking with your own private spot with a garage door for added security and ease. Located just moments from the vibrant neighborhood amenities of Petworth, including local shops, dining, and public transit options, this rowhouse offers both a cozy retreat and the perfect base to explore everything DC has to offer. Don’t miss out on this fantastic opportunity to own a piece of Petworth. Schedule a showing today!
Townhouse Details
Home Type
- Townhome
Est. Annual Taxes
- $2,539
Year Built
- Built in 1932 | Remodeled in 2012
Lot Details
- 1,710 Sq Ft Lot
- West Facing Home
- Cleared Lot
- Back and Front Yard
Home Design
- Colonial Architecture
- Brick Exterior Construction
- Block Foundation
- Plaster Walls
Interior Spaces
- Property has 2 Levels
- Skylights
- Recessed Lighting
- Double Pane Windows
- Double Hung Windows
- Family Room
- Dining Area
- Wood Flooring
- Alarm System
Kitchen
- Galley Kitchen
- Gas Oven or Range
- Built-In Microwave
- Dishwasher
- Disposal
Bedrooms and Bathrooms
- 3 Bedrooms
- En-Suite Bathroom
- Hydromassage or Jetted Bathtub
- Walk-in Shower
Laundry
- Dryer
- Washer
Improved Basement
- Heated Basement
- Basement Fills Entire Space Under The House
- Connecting Stairway
- Exterior Basement Entry
- Laundry in Basement
- Basement with some natural light
Parking
- 1 Parking Space
- 1 Driveway Space
- Alley Access
- On-Street Parking
- Fenced Parking
Utilities
- Central Air
- Hot Water Heating System
- Above Ground Utilities
- 120/240V
- Natural Gas Water Heater
- Phone Available
- Cable TV Available
Listing and Financial Details
- Tax Lot 17
- Assessor Parcel Number 3297//0017
Community Details
Overview
- No Home Owners Association
- Petworth Subdivision
Pet Policy
- Pets Allowed
Map
Home Values in the Area
Average Home Value in this Area
Tax History
| Year | Tax Paid | Tax Assessment Tax Assessment Total Assessment is a certain percentage of the fair market value that is determined by local assessors to be the total taxable value of land and additions on the property. | Land | Improvement |
|---|---|---|---|---|
| 2024 | $2,539 | $810,080 | $431,300 | $378,780 |
| 2023 | $2,502 | $796,970 | $422,300 | $374,670 |
| 2022 | $2,475 | $739,340 | $385,180 | $354,160 |
| 2021 | $2,366 | $691,380 | $373,480 | $317,900 |
| 2020 | $2,256 | $660,530 | $351,110 | $309,420 |
| 2019 | $2,152 | $626,450 | $325,210 | $301,240 |
| 2018 | $2,056 | $579,900 | $0 | $0 |
| 2017 | $1,873 | $513,130 | $0 | $0 |
| 2016 | $1,747 | $482,860 | $0 | $0 |
| 2015 | $1,603 | $448,680 | $0 | $0 |
| 2014 | $1,674 | $332,850 | $0 | $0 |
Property History
| Date | Event | Price | Change | Sq Ft Price |
|---|---|---|---|---|
| 12/31/2024 12/31/24 | For Sale | $700,000 | 0.0% | $336 / Sq Ft |
| 12/28/2024 12/28/24 | Pending | -- | -- | -- |
| 12/06/2024 12/06/24 | For Sale | $700,000 | +32.1% | $336 / Sq Ft |
| 10/16/2013 10/16/13 | Sold | $529,900 | 0.0% | $252 / Sq Ft |
| 08/16/2013 08/16/13 | Pending | -- | -- | -- |
| 08/09/2013 08/09/13 | For Sale | $529,900 | 0.0% | $252 / Sq Ft |
| 08/07/2013 08/07/13 | Off Market | $529,900 | -- | -- |
| 08/07/2013 08/07/13 | For Sale | $529,900 | -- | $252 / Sq Ft |
Deed History
| Date | Type | Sale Price | Title Company |
|---|---|---|---|
| Warranty Deed | $529,900 | -- | |
| Warranty Deed | $399,000 | -- | |
| Deed | $240,000 | -- | |
| Deed | -- | -- |
Mortgage History
| Date | Status | Loan Amount | Loan Type |
|---|---|---|---|
| Open | $794,850 | Reverse Mortgage Home Equity Conversion Mortgage | |
| Previous Owner | $286,000 | New Conventional | |
| Previous Owner | $290,600 | New Conventional | |
| Previous Owner | $45,000 | Credit Line Revolving | |
| Previous Owner | $309,000 | New Conventional | |
| Previous Owner | $238,100 | FHA | |
| Previous Owner | $106,340 | FHA |
Similar Homes in Washington, DC
Source: Bright MLS
MLS Number: DCDC2170854
APN: 3297-0017
- 301 Jefferson St NW
- 5402 3rd St NW
- 5319 3rd St NW
- 5303 4th St NW
- 5414 3rd St NW
- 5409 4th St NW
- 5328 4th St NW Unit 2
- 5200 Kansas Ave NW
- 429 Ingraham St NW
- 217 Jefferson St NW
- 408 Kennedy St NW Unit 302
- 5200 4th St NW
- 5521 4th St NW
- 5333 5th St NW
- 5403 5th St NW Unit A
- 5403 5th St NW Unit B
- 244 Hamilton St NW
- 5319 2nd St NW
- 5309 2nd St NW
- 232 Hamilton St NW Unit 7
