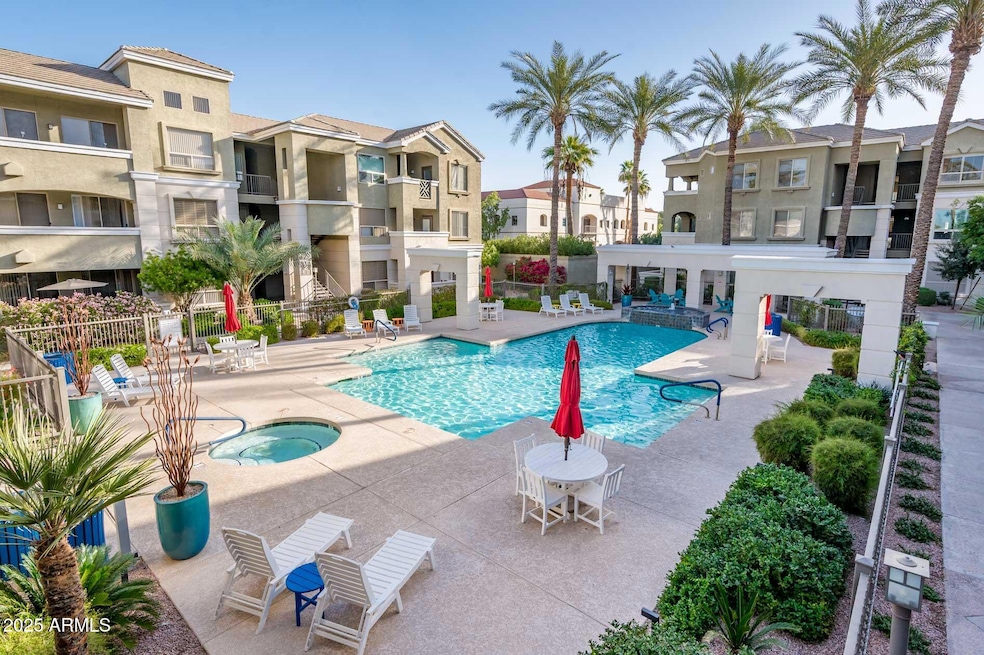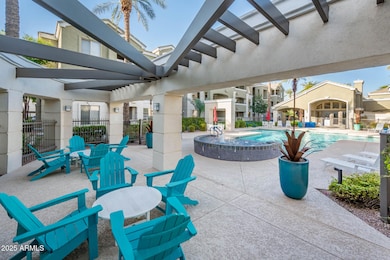
5303 N 7th St Unit 109 Phoenix, AZ 85014
Camelback East Village NeighborhoodEstimated payment $2,389/month
Highlights
- Fitness Center
- Clubhouse
- Granite Countertops
- Phoenix Coding Academy Rated A
- End Unit
- Community Pool
About This Home
Resort-Style Living in Central Phoenix.
This beautifully appointed ground-level two-bedroom, offers a spacious 1,168 sq.ft. of urban living adjacent to the sparkling community pool & spa. Step inside to discover an open-concept design that seamlessly connects the living and dining area. Newer vinyl lux flooring, faux wood blinds and ceiling fans.
The updated kitchen boasts newer appliances, granite countertops, and ample storage. Both bedrooms are generously sized, featuring high ceilings that enhance the sense of space and light. The primary bedroom is complete with a spacious walk-in closet and direct access to your private patio—ideal for enjoying! Sliding doors off the main living area also provide a seamless transition to outdoor relaxation.
This well-maintained community offers an array of amenities, including a fitness center and covered parking, ensuring your comfort and convenience. Nestled in the heart of Central Phoenix, you're just a short stroll from the vibrant 7th Street restaurant district, with popular spots like The Yard, Worked Out Cafe, The Neighborly, Womack, Provision Coffee, and many more...
With easy access to major highways and nearby hiking trails, this home is perfect for those seeking both urban excitement and outdoor adventures. Don't miss the opportunity to experience this exceptional lifestyle. Truly Arizona living at it's best!
Property Details
Home Type
- Condominium
Est. Annual Taxes
- $1,285
Year Built
- Built in 1997
HOA Fees
- $390 Monthly HOA Fees
Home Design
- Wood Frame Construction
- Tile Roof
- Stucco
Interior Spaces
- 1,168 Sq Ft Home
- 3-Story Property
- Ceiling height of 9 feet or more
- Ceiling Fan
- Double Pane Windows
Kitchen
- Built-In Microwave
- Granite Countertops
Flooring
- Floors Updated in 2022
- Tile
- Vinyl
Bedrooms and Bathrooms
- 2 Bedrooms
- 2 Bathrooms
Parking
- 1 Carport Space
- Assigned Parking
- Unassigned Parking
Schools
- Madison #1 Elementary School
- Central High School
Utilities
- Cooling Available
- Heating Available
- High Speed Internet
- Cable TV Available
Additional Features
- No Interior Steps
- End Unit
- Unit is below another unit
Listing and Financial Details
- Tax Lot 109
- Assessor Parcel Number 162-15-147
Community Details
Overview
- Association fees include roof repair, insurance, sewer, ground maintenance, street maintenance, trash, water, roof replacement, maintenance exterior
- Az Community Mgmt Association, Phone Number (480) 355-1190
- Built by MT Builders
- Carlyle Condominium Subdivision
Amenities
- Clubhouse
- Recreation Room
Recreation
- Fitness Center
- Community Pool
- Community Spa
Map
Home Values in the Area
Average Home Value in this Area
Tax History
| Year | Tax Paid | Tax Assessment Tax Assessment Total Assessment is a certain percentage of the fair market value that is determined by local assessors to be the total taxable value of land and additions on the property. | Land | Improvement |
|---|---|---|---|---|
| 2025 | $1,285 | $10,348 | -- | -- |
| 2024 | $1,251 | $9,855 | -- | -- |
| 2023 | $1,251 | $22,970 | $4,590 | $18,380 |
| 2022 | $1,214 | $18,200 | $3,640 | $14,560 |
| 2021 | $1,224 | $17,670 | $3,530 | $14,140 |
| 2020 | $1,205 | $16,310 | $3,260 | $13,050 |
| 2019 | $1,178 | $14,910 | $2,980 | $11,930 |
| 2018 | $1,150 | $13,810 | $2,760 | $11,050 |
| 2017 | $1,095 | $11,880 | $2,370 | $9,510 |
| 2016 | $1,058 | $10,980 | $2,190 | $8,790 |
| 2015 | $982 | $9,780 | $1,950 | $7,830 |
Property History
| Date | Event | Price | Change | Sq Ft Price |
|---|---|---|---|---|
| 03/30/2025 03/30/25 | Price Changed | $339,000 | -2.9% | $290 / Sq Ft |
| 03/04/2025 03/04/25 | For Sale | $349,000 | +111.5% | $299 / Sq Ft |
| 04/18/2016 04/18/16 | Sold | $165,000 | -1.5% | $141 / Sq Ft |
| 03/28/2016 03/28/16 | For Sale | $167,500 | +23.2% | $143 / Sq Ft |
| 07/12/2013 07/12/13 | Sold | $136,000 | +0.7% | $116 / Sq Ft |
| 06/28/2013 06/28/13 | Pending | -- | -- | -- |
| 06/26/2013 06/26/13 | For Sale | $135,000 | -- | $116 / Sq Ft |
Deed History
| Date | Type | Sale Price | Title Company |
|---|---|---|---|
| Interfamily Deed Transfer | -- | None Available | |
| Cash Sale Deed | $165,000 | Fidelity Natl Title Agency I | |
| Cash Sale Deed | $136,000 | Great American Title Agency | |
| Special Warranty Deed | -- | None Available | |
| Trustee Deed | $77,500 | Accommodation | |
| Warranty Deed | $179,584 | First American Title Ins Co |
Mortgage History
| Date | Status | Loan Amount | Loan Type |
|---|---|---|---|
| Previous Owner | $102,000 | Adjustable Rate Mortgage/ARM | |
| Previous Owner | $50,800 | New Conventional | |
| Previous Owner | $184,000 | Unknown | |
| Previous Owner | $143,650 | Fannie Mae Freddie Mac |
Similar Homes in the area
Source: Arizona Regional Multiple Listing Service (ARMLS)
MLS Number: 6829899
APN: 162-15-147
- 5303 N 7th St Unit 118
- 5303 N 7th St Unit 134
- 5303 N 7th St Unit 109
- 5303 N 7th St Unit 242
- 5303 N 7th St Unit 101
- 5303 N 7th St Unit 215
- 5303 N 7th St Unit 114
- 945 E Missouri Ave
- 5524 N 10th St
- 302 E Orange Dr
- 252 E Orange Dr
- 210 E Georgia Ave
- 220 E Georgia Ave
- 1108 E Georgia Ave
- 602 E San Juan Ave
- 1111 E Missouri Ave Unit 9
- 5546 N 4th St
- 749 E Montebello Ave Unit 228
- 749 E Montebello Ave Unit 130
- 5035 N 10th Place Unit 210






