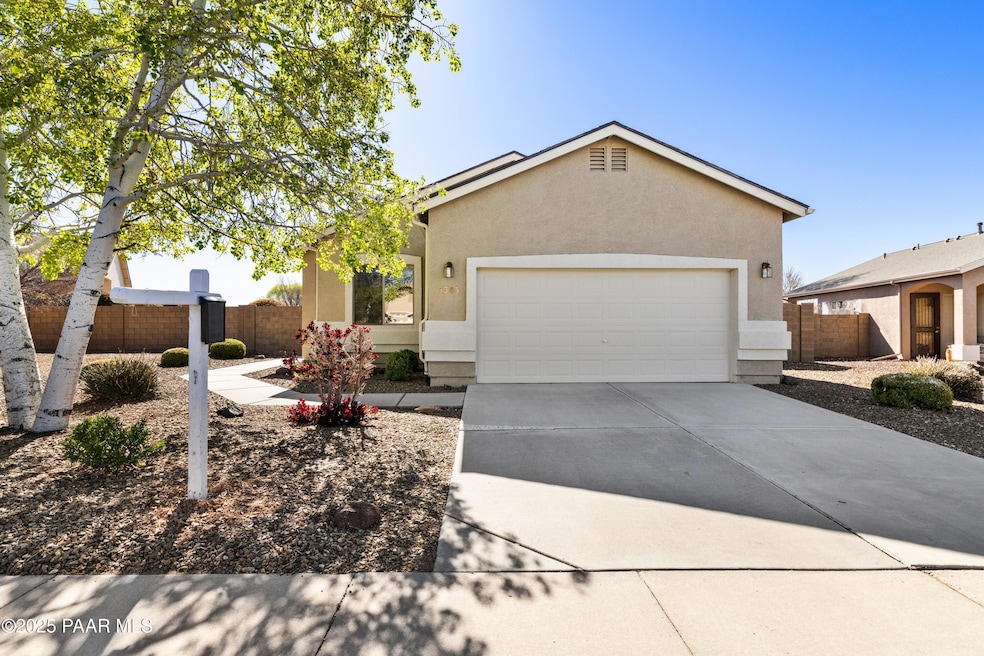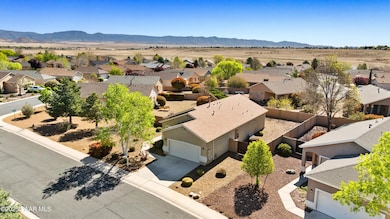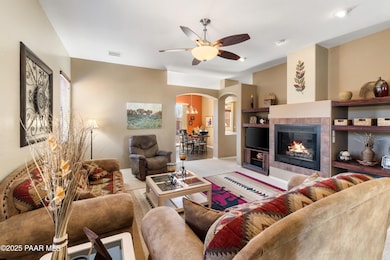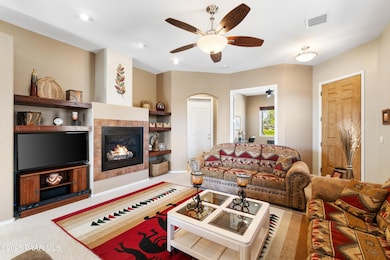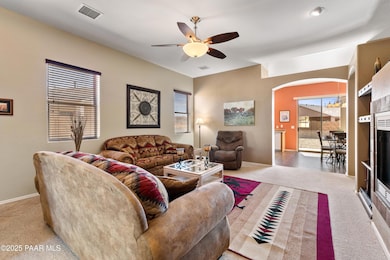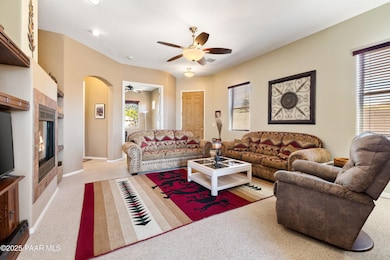
5303 N Willoughby Dr Prescott Valley, AZ 86314
Granville NeighborhoodEstimated payment $2,699/month
Highlights
- Hot Property
- Contemporary Architecture
- Double Pane Windows
- Views of Mingus Mountain
- Eat-In Kitchen
- Walk-In Closet
About This Home
HOME SWEET GRANVILLE HOME - An enduringly popular split floorplan, plus extra distance between you and your neighbors on a premium lot! This clean, well-maintained home maximizes its 1,442 square feet with an efficient design, including 2 bedrooms, 2 baths, and a handy, double-doored den/office for workspace privacy. Settle in for family movie-watching in the inviting great room, where the architectural details are eye-catching and a gas fireplace enhances your comfort during the cooler months. The adjacent eat-in kitchen is open, spacious and bright, with good counterspace for easy meal prep. A washer/dryer set is close at hand, so you'll save steps with each laundry load. Primary ensuite offers excellent storage, with a large walk-in closet plus an additional linen cabinet.
Home Details
Home Type
- Single Family
Est. Annual Taxes
- $2,223
Year Built
- Built in 2003
Lot Details
- 7,405 Sq Ft Lot
- Privacy Fence
- Landscaped
- Level Lot
- Property is zoned RL
HOA Fees
- $63 Monthly HOA Fees
Parking
- 2 Car Garage
- Driveway
Home Design
- Contemporary Architecture
- Slab Foundation
- Composition Roof
- Stucco Exterior
Interior Spaces
- 1,442 Sq Ft Home
- 1-Story Property
- Ceiling Fan
- Double Pane Windows
- Combination Kitchen and Dining Room
- Views of Mingus Mountain
Kitchen
- Eat-In Kitchen
- Dishwasher
- Laminate Countertops
- Disposal
Flooring
- Carpet
- Tile
- Vinyl
Bedrooms and Bathrooms
- 2 Bedrooms
- Split Bedroom Floorplan
- Walk-In Closet
- 2 Full Bathrooms
Laundry
- Dryer
- Washer
Outdoor Features
- Rain Gutters
Utilities
- Forced Air Heating and Cooling System
- Heating System Uses Natural Gas
- Underground Utilities
- Natural Gas Water Heater
Community Details
- Association Phone (928) 771-1225
- Built by Universal Homes
- Granville Subdivision
Listing and Financial Details
- Assessor Parcel Number 79
Map
Home Values in the Area
Average Home Value in this Area
Tax History
| Year | Tax Paid | Tax Assessment Tax Assessment Total Assessment is a certain percentage of the fair market value that is determined by local assessors to be the total taxable value of land and additions on the property. | Land | Improvement |
|---|---|---|---|---|
| 2024 | $2,062 | $35,822 | -- | -- |
| 2023 | $2,062 | $29,226 | $4,482 | $24,744 |
| 2022 | $2,029 | $23,998 | $3,666 | $20,332 |
| 2021 | $2,083 | $22,138 | $3,878 | $18,260 |
| 2020 | $2,010 | $0 | $0 | $0 |
| 2019 | $1,983 | $0 | $0 | $0 |
| 2018 | $1,897 | $0 | $0 | $0 |
| 2017 | $1,860 | $0 | $0 | $0 |
| 2016 | $1,800 | $0 | $0 | $0 |
| 2015 | -- | $0 | $0 | $0 |
| 2014 | -- | $0 | $0 | $0 |
Property History
| Date | Event | Price | Change | Sq Ft Price |
|---|---|---|---|---|
| 04/24/2025 04/24/25 | For Sale | $439,000 | -- | $304 / Sq Ft |
Deed History
| Date | Type | Sale Price | Title Company |
|---|---|---|---|
| Cash Sale Deed | $219,000 | Yavapai Title | |
| Warranty Deed | $200,000 | Yavapai Title Agency Inc | |
| Warranty Deed | $200,000 | Yavapai Title Agency Inc | |
| Special Warranty Deed | -- | First American Title Ins Co |
Mortgage History
| Date | Status | Loan Amount | Loan Type |
|---|---|---|---|
| Previous Owner | $118,100 | Purchase Money Mortgage |
Similar Homes in Prescott Valley, AZ
Source: Prescott Area Association of REALTORS®
MLS Number: 1072674
APN: 103-52-079
- 6971 E Yellowglen Dr Unit 1
- 5124 N Carrick Ct Unit 15
- 6954 E Byron Place
- 5077 N Bumble Ln
- 5076 N Bumble Ln
- 6949 E Byron Place
- 6945 E Byron Place
- 6937 E Byron Place Unit 15
- 6933 E Byron Place Unit 15
- 6907 E Byron Place Unit 15
- 6893 E Byron Place Unit 15
- 6879 E Byron Place
- 6861 E Byron Place
- 6847 E Byron Place
- 6560 E Sutton Trail
- 6573 E Beckett Trail
- 5529 N Bremont Ct
- 5626 N Ardmore Ave
- 6708 E Tenby Dr
- 5059 N Jeffers Ave
