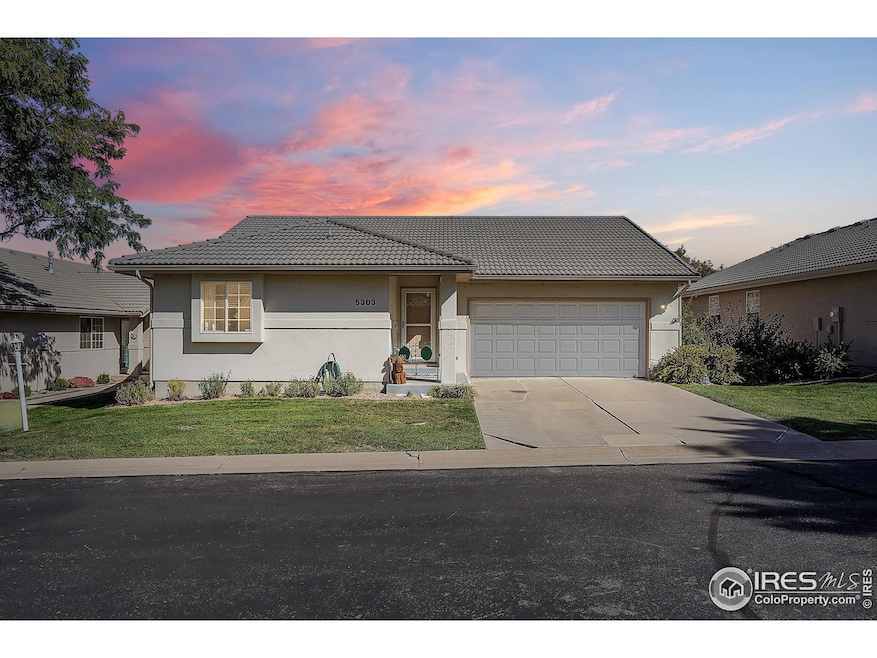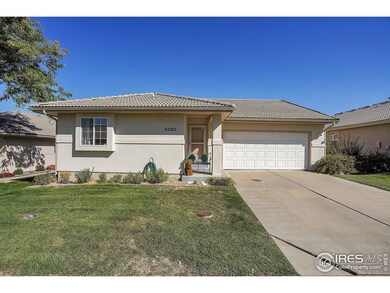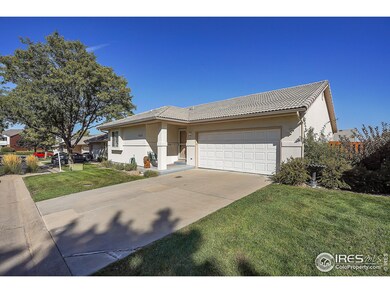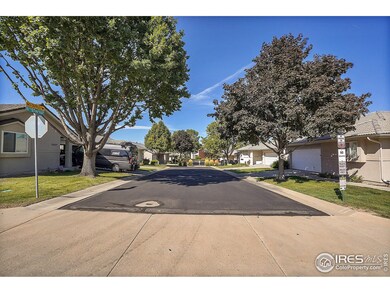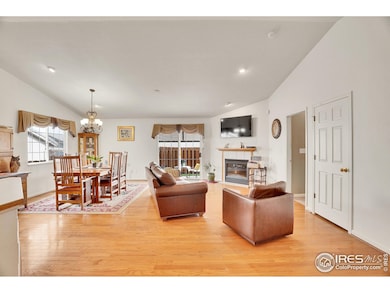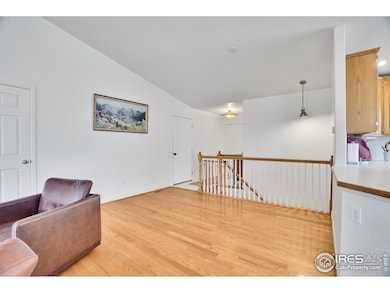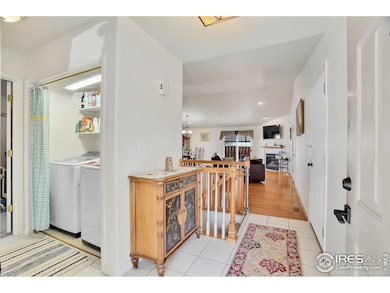
5303 W 11th Street Rd Greeley, CO 80634
Highlights
- Open Floorplan
- Wood Flooring
- 2 Car Attached Garage
- Cathedral Ceiling
- Cul-De-Sac
- Double Pane Windows
About This Home
As of January 2025**This incredible home has an assumable VA loan** Welcome to your ideal low-maintenance ranch-style patio home, perfectly situated in the heart of Greeley! This charming residence features an open floor plan that seamlessly connects the living, dining, and kitchen areas, making it perfect for entertaining or relaxing with family. Step outside to discover a fantastic backyard, ideal for outdoor gatherings, gardening, or simply unwinding in the fresh air. The finished basement provides additional living space, perfect for a home theater, gym, or guest suite, along with plenty of storage options throughout the home. Enjoy the convenience of a great location, close to shopping, dining, and parks. This property offers the perfect blend of comfort and accessibility-don't miss out on making it your own!
Home Details
Home Type
- Single Family
Est. Annual Taxes
- $1,988
Year Built
- Built in 1998
Lot Details
- 4,582 Sq Ft Lot
- Cul-De-Sac
- Wood Fence
- Level Lot
- Sprinkler System
HOA Fees
- $200 Monthly HOA Fees
Parking
- 2 Car Attached Garage
Home Design
- Patio Home
- Tile Roof
- Stucco
Interior Spaces
- 2,502 Sq Ft Home
- 1-Story Property
- Open Floorplan
- Cathedral Ceiling
- Gas Fireplace
- Double Pane Windows
- Window Treatments
- Family Room
- Basement Fills Entire Space Under The House
Kitchen
- Electric Oven or Range
- Microwave
- Dishwasher
- Disposal
Flooring
- Wood
- Carpet
Bedrooms and Bathrooms
- 4 Bedrooms
- Primary bathroom on main floor
Laundry
- Laundry on main level
- Dryer
- Washer
Accessible Home Design
- Accessible Doors
- Low Pile Carpeting
Schools
- Monfort Elementary School
- Heath Middle School
- Greeley Central High School
Additional Features
- Patio
- Property is near a bus stop
- Forced Air Heating and Cooling System
Community Details
- Association fees include trash, snow removal, ground maintenance, management, utilities
- Villa Serena Subdivision
Listing and Financial Details
- Assessor Parcel Number R0190995
Map
Home Values in the Area
Average Home Value in this Area
Property History
| Date | Event | Price | Change | Sq Ft Price |
|---|---|---|---|---|
| 01/17/2025 01/17/25 | Sold | $417,500 | 0.0% | $167 / Sq Ft |
| 11/20/2024 11/20/24 | Price Changed | $417,500 | -1.8% | $167 / Sq Ft |
| 10/28/2024 10/28/24 | For Sale | $425,000 | +9.0% | $170 / Sq Ft |
| 06/28/2022 06/28/22 | Off Market | $390,000 | -- | -- |
| 03/30/2022 03/30/22 | Sold | $390,000 | 0.0% | $156 / Sq Ft |
| 02/10/2022 02/10/22 | For Sale | $389,900 | -- | $156 / Sq Ft |
Tax History
| Year | Tax Paid | Tax Assessment Tax Assessment Total Assessment is a certain percentage of the fair market value that is determined by local assessors to be the total taxable value of land and additions on the property. | Land | Improvement |
|---|---|---|---|---|
| 2024 | $1,988 | $28,280 | $3,690 | $24,590 |
| 2023 | $1,988 | $28,550 | $3,720 | $24,830 |
| 2022 | $2,041 | $23,410 | $3,820 | $19,590 |
| 2021 | $2,107 | $24,090 | $3,930 | $20,160 |
| 2020 | $1,793 | $20,570 | $2,720 | $17,850 |
| 2019 | $1,798 | $20,570 | $2,720 | $17,850 |
| 2018 | $1,361 | $16,430 | $2,590 | $13,840 |
| 2017 | $1,368 | $16,430 | $2,590 | $13,840 |
| 2016 | $1,229 | $16,610 | $1,990 | $14,620 |
| 2015 | $1,224 | $16,610 | $1,990 | $14,620 |
| 2014 | $1,104 | $14,610 | $1,790 | $12,820 |
Mortgage History
| Date | Status | Loan Amount | Loan Type |
|---|---|---|---|
| Open | $167,500 | New Conventional | |
| Previous Owner | $0 | New Conventional | |
| Previous Owner | $355,914 | VA | |
| Previous Owner | $154,500 | Unknown | |
| Previous Owner | $136,000 | Stand Alone First | |
| Previous Owner | $40,196 | Unknown | |
| Previous Owner | $110,000 | Unknown | |
| Previous Owner | $95,000 | Construction |
Deed History
| Date | Type | Sale Price | Title Company |
|---|---|---|---|
| Warranty Deed | $417,500 | Blue Sky Title Group | |
| Special Warranty Deed | $390,000 | Stewart Title Company | |
| Special Warranty Deed | $129,000 | None Available | |
| Trustee Deed | -- | None Available | |
| Quit Claim Deed | -- | -- | |
| Warranty Deed | $158,000 | -- | |
| Warranty Deed | $138,000 | -- | |
| Deed | -- | -- |
Similar Homes in Greeley, CO
Source: IRES MLS
MLS Number: 1021495
APN: R0190995
- 10513 16th Street Rd
- 5103 W 12th St
- 5275 W 9th Street Dr
- 1354 52nd Avenue Ct
- 922 52nd Ave
- 917 52nd Ave
- 950 52nd Avenue Ct Unit 4
- 950 52nd Avenue Ct Unit 3
- 5423 W 7th Street Rd
- 1024 49th Ave
- 828 52nd Ave
- 1804 104th Ave Ct
- 1800 104th Avenue Ct
- 8718 W 7th Street Rd
- 8702 W 7th Street Rd
- 1503 60th Ave
- 5601 W 16th Street Ln
- 624 61st Ave
- 815 50th Ave
- 5114 W 16th St
