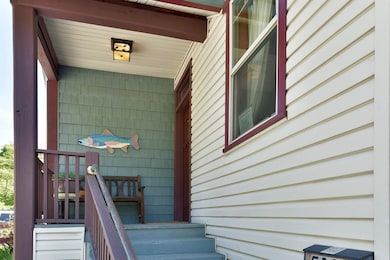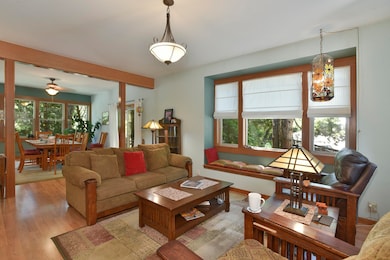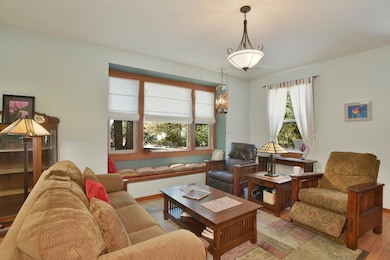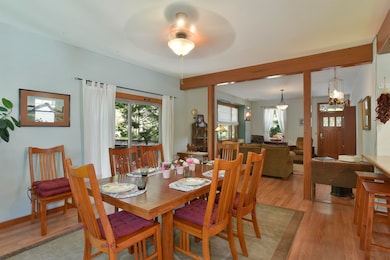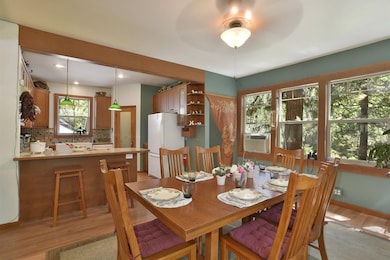
5304 Dunsmuir Ave Dunsmuir, CA 96025
Estimated payment $2,139/month
Highlights
- River View
- Lawn
- Separate Outdoor Workshop
- Deck
- Cottage
- Wood Frame Window
About This Home
The Tree Top Cottage is already set up as a Vacation Rental and it sleeps 7 occupants. Nestled in the trees overlooking the Sacramento River Canyon minutes from restaurants and shopping, this two story home overlooks the Sacramento River Canyon and comes furnished minus a few items. Upstairs has open kitchen, dining and living room with forest views out of every window. 1 bedroom and full bath upstairs. Downstairs, the daylight basement has family room, 2 bedrooms and/or den, full bath, and laundry room and able to access from kitchen or separate entry. Enjoy sitting on the treehouse decks for barbecue and outdoor dining area . A beautiful walk down the hill and along River Avenue will take you to great fishing holes just below the cottage. Spacious rooms and lovely views of the Sacramento River Canyon make Tree Top Cottage the perfect place to live, work and play.
Home Details
Home Type
- Single Family
Est. Annual Taxes
- $1,623
Lot Details
- 8,712 Sq Ft Lot
- Privacy Fence
- Wood Fence
- Landscaped
- Gentle Sloping Lot
- Few Trees
- Lawn
- Garden
- Property is zoned C-2
Property Views
- River
- Trees
- Mt Shasta
Home Design
- Cottage
- Composition Roof
- Wood Siding
- Vinyl Siding
- Concrete Perimeter Foundation
Interior Spaces
- 2,100 Sq Ft Home
- 2-Story Property
- Double Pane Windows
- Vinyl Clad Windows
- Blinds
- Garden Windows
- Wood Frame Window
Kitchen
- Electric Oven
- Electric Range
- Dishwasher
- Kitchen Island
Flooring
- Laminate
- Tile
Bedrooms and Bathrooms
- 3 Bedrooms
- 2 Bathrooms
Laundry
- Laundry in Utility Room
- Electric Dryer
- Washer
Parking
- 1 Car Detached Garage
- Driveway
Outdoor Features
- Deck
- Separate Outdoor Workshop
Utilities
- Cooling System Mounted To A Wall/Window
- Heating System Uses Oil
Listing and Financial Details
- Assessor Parcel Number 058-023-030
Map
Home Values in the Area
Average Home Value in this Area
Tax History
| Year | Tax Paid | Tax Assessment Tax Assessment Total Assessment is a certain percentage of the fair market value that is determined by local assessors to be the total taxable value of land and additions on the property. | Land | Improvement |
|---|---|---|---|---|
| 2023 | $1,623 | $151,083 | $22,945 | $128,138 |
| 2022 | $1,562 | $148,122 | $22,496 | $125,626 |
| 2021 | $1,534 | $145,218 | $22,055 | $123,163 |
| 2020 | $1,520 | $143,730 | $21,829 | $121,901 |
| 2019 | $1,492 | $140,912 | $21,401 | $119,511 |
| 2018 | $1,464 | $138,150 | $20,982 | $117,168 |
| 2017 | $1,437 | $135,442 | $20,571 | $114,871 |
| 2016 | $1,409 | $132,787 | $20,168 | $112,619 |
| 2015 | $1,389 | $130,794 | $19,866 | $110,928 |
| 2014 | $1,364 | $128,233 | $19,477 | $108,756 |
Property History
| Date | Event | Price | Change | Sq Ft Price |
|---|---|---|---|---|
| 04/09/2025 04/09/25 | For Sale | $359,000 | -- | $171 / Sq Ft |
Deed History
| Date | Type | Sale Price | Title Company |
|---|---|---|---|
| Interfamily Deed Transfer | -- | Mt Shasta Title & Escrow Co | |
| Interfamily Deed Transfer | -- | Mt Shasta Title & Escrow Co | |
| Interfamily Deed Transfer | -- | Siskiyou County Title Co | |
| Interfamily Deed Transfer | -- | -- | |
| Grant Deed | $75,000 | Siskiyou County Title Co |
Mortgage History
| Date | Status | Loan Amount | Loan Type |
|---|---|---|---|
| Open | $31,300 | Commercial | |
| Open | $151,800 | New Conventional | |
| Closed | $151,800 | New Conventional | |
| Closed | $156,000 | Stand Alone Refi Refinance Of Original Loan | |
| Closed | $50,000 | Unknown | |
| Closed | $65,000 | Seller Take Back |
Similar Homes in Dunsmuir, CA
Source: Siskiyou Association of REALTORS®
MLS Number: 20250355
APN: 058-023-030
- 4319 Stagecoach Rd
- 4800 Siskiyou Ave
- 4800 Siskiyou Ave
- 6015 Elinore Way
- 4311 Wood St
- 6214 Elinore St
- 6218 Elinore St
- 6272 Gillis St
- 6254 Scherrer Ave
- 6290 Hilltop Dr
- Lot 9,Block H Simpson Ave
- 4227 Siskiyou Ave
- 4427 Dunsmuir Ave
- 4421 Gleaves Ave
- 4416 Needham Ave
- 4221 Siskiyou Ave
- 220 S 3rd St
- 401 S Second St
- 209 Mican St
- 4245 Patricia Way


