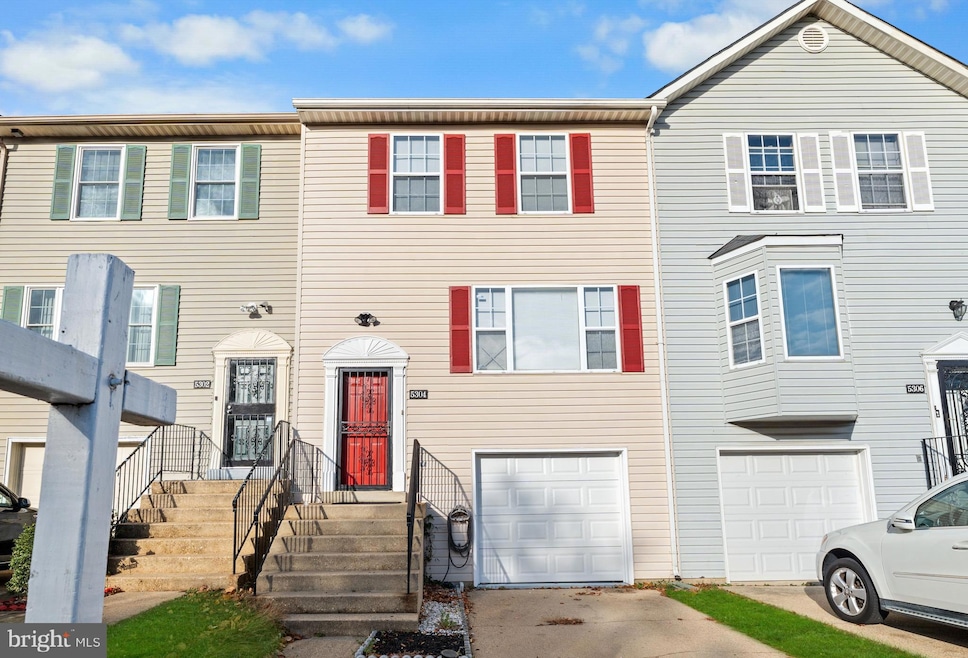
5304 Hil Mar Dr District Heights, MD 20747
Suitland - Silver Hill NeighborhoodEstimated payment $2,450/month
Highlights
- Dual Staircase
- Traditional Floor Plan
- Formal Dining Room
- Colonial Architecture
- Upgraded Countertops
- 1 Car Direct Access Garage
About This Home
Discover the perfect blend of modern comfort and convenience in this fully renovated, three-level townhouse! With 3 bedrooms, 1 full bath, and 2 half baths, this stylish home offers both space and function for today's lifestyle. Step inside to a bright, open layout enhanced by contemporary finishes, where every detail is designed to impress.
The updated kitchen features sleek cabinetry and quality finishes, seamlessly connecting to the spacious living and dining areas—perfect for both everyday living and entertaining. Upstairs, three well-sized bedrooms provide cozy retreats, while the lower level offers additional living space and access to the attached 1-car garage. This move-in-ready gem is situated close to local amenities, dining, and shopping, making it an ideal home for anyone looking for a balance of style and convenience.
Townhouse Details
Home Type
- Townhome
Est. Annual Taxes
- $4,053
Year Built
- Built in 1991
Lot Details
- 1,639 Sq Ft Lot
- Property is in excellent condition
HOA Fees
- $75 Monthly HOA Fees
Parking
- 1 Car Direct Access Garage
- 1 Driveway Space
- Basement Garage
- Parking Storage or Cabinetry
- Front Facing Garage
- Off-Street Parking
Home Design
- Colonial Architecture
- Slab Foundation
- Frame Construction
Interior Spaces
- Property has 3 Levels
- Traditional Floor Plan
- Dual Staircase
- Ceiling Fan
- Recessed Lighting
- Family Room
- Living Room
- Formal Dining Room
Kitchen
- Eat-In Galley Kitchen
- Electric Oven or Range
- Built-In Range
- Built-In Microwave
- Ice Maker
- Dishwasher
- Upgraded Countertops
Flooring
- Partially Carpeted
- Laminate
- Ceramic Tile
Bedrooms and Bathrooms
- 3 Bedrooms
- En-Suite Primary Bedroom
Laundry
- Laundry in unit
- Electric Front Loading Dryer
- Front Loading Washer
Home Security
- Window Bars
- Alarm System
Accessible Home Design
- Garage doors are at least 85 inches wide
- More Than Two Accessible Exits
Eco-Friendly Details
- Energy-Efficient Appliances
Outdoor Features
- Playground
- Play Equipment
Schools
- Francis Scott Key Elementary School
- Suitland High School
Utilities
- Forced Air Heating and Cooling System
- Humidifier
- Vented Exhaust Fan
- 120/240V
- 60 Gallon+ Electric Water Heater
- Phone Available
- Cable TV Available
Listing and Financial Details
- Tax Lot 6
- Assessor Parcel Number 17060520973
Community Details
Overview
- Association fees include common area maintenance
- Regency Towns Subdivision
Pet Policy
- Pets Allowed
Security
- Carbon Monoxide Detectors
- Fire Sprinkler System
Map
Home Values in the Area
Average Home Value in this Area
Tax History
| Year | Tax Paid | Tax Assessment Tax Assessment Total Assessment is a certain percentage of the fair market value that is determined by local assessors to be the total taxable value of land and additions on the property. | Land | Improvement |
|---|---|---|---|---|
| 2024 | $4,444 | $272,767 | $0 | $0 |
| 2023 | $2,846 | $255,900 | $60,000 | $195,900 |
| 2022 | $4,019 | $244,267 | $0 | $0 |
| 2021 | $3,846 | $232,633 | $0 | $0 |
| 2020 | $3,674 | $221,000 | $60,000 | $161,000 |
| 2019 | $3,478 | $207,833 | $0 | $0 |
| 2018 | $3,282 | $194,667 | $0 | $0 |
| 2017 | $3,087 | $181,500 | $0 | $0 |
| 2016 | -- | $167,800 | $0 | $0 |
| 2015 | $4,154 | $154,100 | $0 | $0 |
| 2014 | $4,154 | $140,400 | $0 | $0 |
Property History
| Date | Event | Price | Change | Sq Ft Price |
|---|---|---|---|---|
| 02/18/2025 02/18/25 | Price Changed | $364,900 | 0.0% | $285 / Sq Ft |
| 02/18/2025 02/18/25 | For Sale | $364,900 | +5.5% | $285 / Sq Ft |
| 12/25/2024 12/25/24 | Off Market | $345,999 | -- | -- |
| 11/15/2024 11/15/24 | For Sale | $345,999 | -- | $270 / Sq Ft |
Deed History
| Date | Type | Sale Price | Title Company |
|---|---|---|---|
| Deed | $120,200 | -- |
Similar Homes in District Heights, MD
Source: Bright MLS
MLS Number: MDPG2131568
APN: 06-0520973
- 3504 Princess Caroline Ct
- 3332 Princess Stephanie Ct
- 3203 Prince Ranier Place
- 5211 Stoney Meadows Dr
- 5666 Rock Quarry Terrace
- 6010 S Hil Mar Cir
- 5936 S Hil Mar Cir
- 6050 S Hil Mar Cir
- 5306 Plaza Ct
- 3541 Wood Creek Dr
- 3701 Walnut Ln
- 6103 Hil Mar Dr
- 2834 Crestwick Place
- 2736 Crestwick Place
- 5773 Suitland Rd
- 2712 Crestwick Place
- 3721 Apothecary St
- 5236 Daventry Terrace
- 6300 Hil Mar Dr
- 6025 Cedar Post Dr






