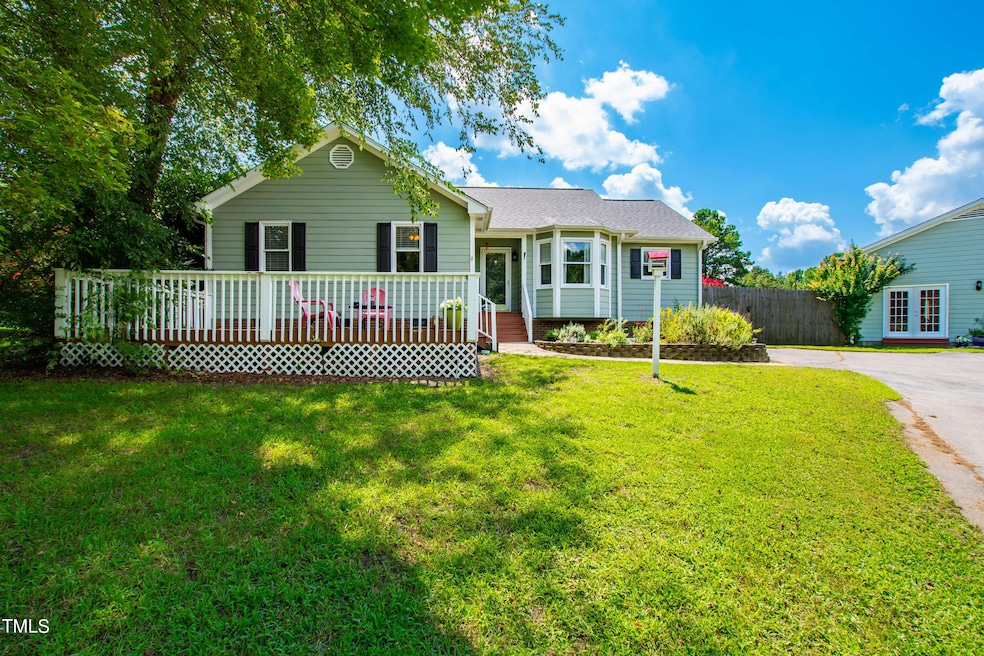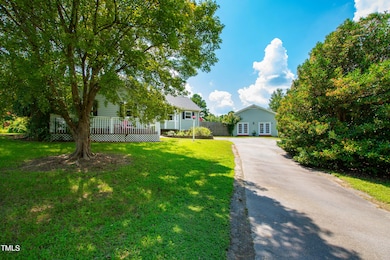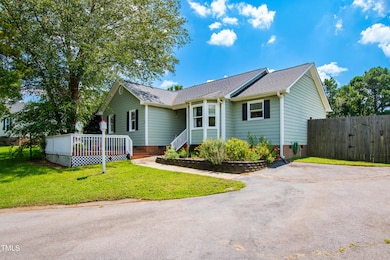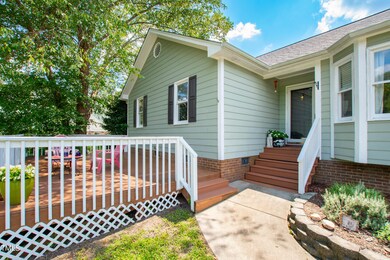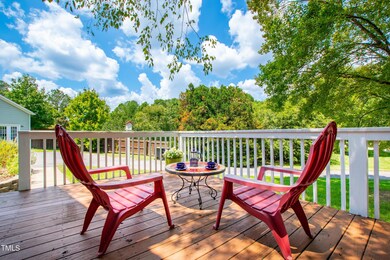
5304 Horse Buggy Dr Raleigh, NC 27603
Highlights
- Deck
- Wooded Lot
- Ranch Style House
- Secluded Lot
- Vaulted Ceiling
- Wood Flooring
About This Home
As of January 2025Rare opportunity to own an enchanting ranch with a beautiful guest house, all on one lush acre. This home offers the rural setting in the Stagecoach subdivision so many love, yet also provides easy urban accessibility. The captivating property on a quiet cul-de-sac takes full advantage of the park like setting featuring mature trees and gardens. With three decks, this home is designed to capitalize on the temperate North Carolina weather. Your buyers will have peace of mind with a new roof, HVAC, gutters, air ducts and flooring. The home also boasts 2 surge protection electric panels, security system, and vapor barrier in the crawl space. Once inside, you will immediately notice the natural light streaming into every room of the home. The main house offers 3 bedrooms and two full baths. The sizable primary bedroom will grab your attention with an updated bath, huge walk-in closet, and french doors leading directly to the back deck. The guest house offers endless possibilities. The detached dwelling showcases a large flex space along with a lovely kitchen and full bath. It would be ideal for multi-generational living, art or fitness studio, sizable office, or simply a quiet retreat at the end of the day. This house is the ideal balance of serenity and also a great space to entertain family and friends year round. Seller has lowered the price of the home to account for repairs the buyer may want to address after closing.
Home Details
Home Type
- Single Family
Est. Annual Taxes
- $3,065
Year Built
- Built in 1994
Lot Details
- 1.03 Acre Lot
- Cul-De-Sac
- Wood Fence
- Back Yard Fenced
- Landscaped
- Secluded Lot
- Level Lot
- Wooded Lot
- Many Trees
- Garden
Home Design
- Ranch Style House
- Traditional Architecture
- Shingle Roof
- Masonite
Interior Spaces
- 2,360 Sq Ft Home
- Vaulted Ceiling
- Ceiling Fan
- Entrance Foyer
- Family Room
- Breakfast Room
- Dining Room
- Basement
- Crawl Space
Kitchen
- Eat-In Kitchen
- Built-In Range
- Dishwasher
Flooring
- Wood
- Tile
- Luxury Vinyl Tile
Bedrooms and Bathrooms
- 3 Bedrooms
- In-Law or Guest Suite
- 3 Full Bathrooms
- Soaking Tub
Laundry
- Laundry closet
- Washer and Dryer
Parking
- 4 Parking Spaces
- No Garage
- Private Driveway
- Additional Parking
- 4 Open Parking Spaces
Outdoor Features
- Deck
- Outbuilding
- Rain Gutters
- Wrap Around Porch
Schools
- Vance Elementary School
- North Garner Middle School
- Garner High School
Horse Facilities and Amenities
- Grass Field
Utilities
- Cooling Available
- Forced Air Heating System
- Heat Pump System
- Water Heater
- Septic Tank
Community Details
- No Home Owners Association
- Stagecoach Subdivision
Listing and Financial Details
- Assessor Parcel Number 0698533724
Map
Home Values in the Area
Average Home Value in this Area
Property History
| Date | Event | Price | Change | Sq Ft Price |
|---|---|---|---|---|
| 01/02/2025 01/02/25 | Sold | $445,000 | 0.0% | $189 / Sq Ft |
| 09/27/2024 09/27/24 | Pending | -- | -- | -- |
| 09/20/2024 09/20/24 | Price Changed | $445,000 | -6.3% | $189 / Sq Ft |
| 09/20/2024 09/20/24 | For Sale | $475,000 | 0.0% | $201 / Sq Ft |
| 09/11/2024 09/11/24 | Pending | -- | -- | -- |
| 08/17/2024 08/17/24 | For Sale | $475,000 | -- | $201 / Sq Ft |
Tax History
| Year | Tax Paid | Tax Assessment Tax Assessment Total Assessment is a certain percentage of the fair market value that is determined by local assessors to be the total taxable value of land and additions on the property. | Land | Improvement |
|---|---|---|---|---|
| 2024 | $3,065 | $487,143 | $120,000 | $367,143 |
| 2023 | $2,235 | $281,570 | $50,000 | $231,570 |
| 2022 | $2,074 | $281,570 | $50,000 | $231,570 |
| 2021 | $2,019 | $281,570 | $50,000 | $231,570 |
| 2020 | $1,986 | $281,570 | $50,000 | $231,570 |
| 2019 | $1,696 | $202,795 | $40,000 | $162,795 |
Mortgage History
| Date | Status | Loan Amount | Loan Type |
|---|---|---|---|
| Open | $267,000 | New Conventional | |
| Previous Owner | $145,000 | New Conventional | |
| Previous Owner | $124,000 | Fannie Mae Freddie Mac | |
| Previous Owner | $105,600 | Fannie Mae Freddie Mac | |
| Previous Owner | $123,927 | FHA |
Deed History
| Date | Type | Sale Price | Title Company |
|---|---|---|---|
| Warranty Deed | $445,000 | Magnolia Title | |
| Warranty Deed | $245,000 | None Available | |
| Special Warranty Deed | $166,500 | None Available | |
| Trustee Deed | $150,000 | None Available | |
| Warranty Deed | $155,000 | -- | |
| Warranty Deed | $132,000 | -- | |
| Trustee Deed | $127,728 | -- | |
| Interfamily Deed Transfer | -- | -- | |
| Warranty Deed | $124,000 | -- |
Similar Homes in the area
Source: Doorify MLS
MLS Number: 10047567
APN: 0698.04-53-3724-000
- 5216 Passenger Place
- 928 Broadhaven Dr
- 2600 Banks Rd Unit Lot 2
- 2600 Banks Rd Unit Lot 1
- 5144 Shield Cir
- 1301 Tawny View Ln
- 4825 Bristol Meadow Dr
- 4821 Bristol Meadow Dr
- 924 Elbridge Dr
- 936 Elbridge Dr
- 4820 Bristol Meadow Dr
- 4816 Bristol Meadow Dr
- 4808 Bristol Meadow Dr
- 4813 Bristol Meadow Dr
- 4809 Bristol Meadow Dr
- 4804 Bristol Meadow Dr
- 10917 Stage Dr
- 3217 Banks Rd
- 5013 Trotter Dr
- 1412 Wynncrest Ct
