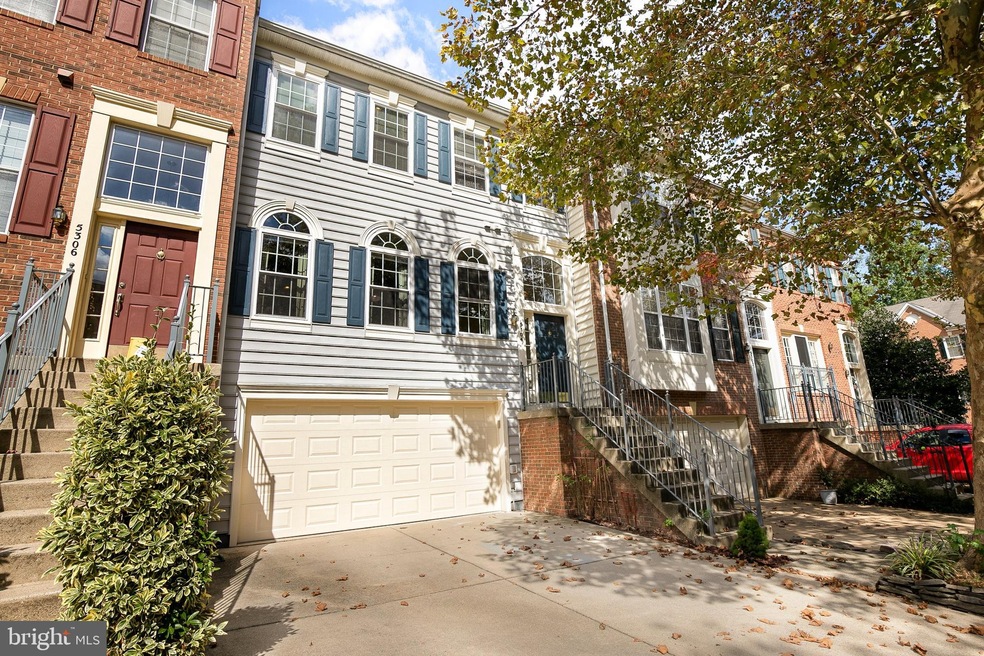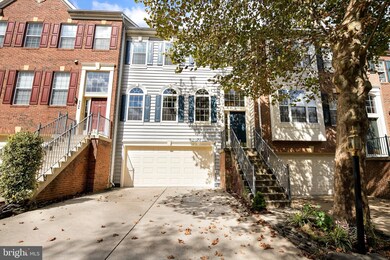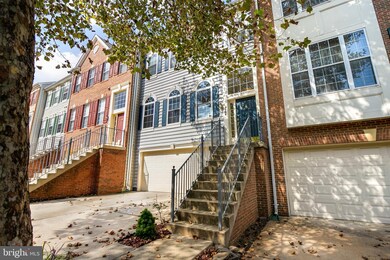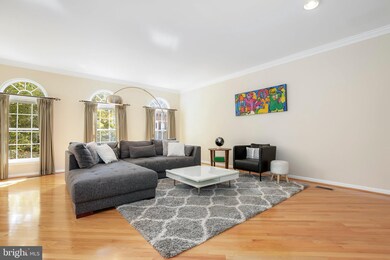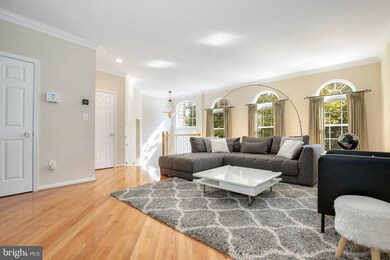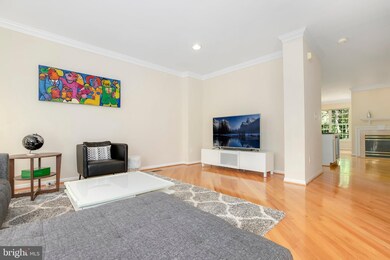
5304 Jesmond St Alexandria, VA 22315
Rose Hill NeighborhoodHighlights
- Fitness Center
- Colonial Architecture
- Community Pool
- Twain Middle School Rated A-
- 1 Fireplace
- 2-minute walk to Horgan Ct Playground
About This Home
As of October 2022Welcome to this beautiful upgraded Townhome in lovely Kingstowne. This fine residence is in top-notch condition and looks out to a stream and woods in the back. Open floor plan at the main level with hardwood floors, and access to your back deck. The large living room has a powder room and plenty of natural light as you enter the home. Wonderfully updated kitchen with tons of cabinets, great counter space, stainless steel appliances and a center island that is open to your breakfast area. The Kitchen is open to your family room with a fireplace as a great place to entertain. Large master suite with neutral carpet and lighted ceiling fan. Fully renovated master bath with a glass shower, jacuzzi tub and his and her vanities. There are 2 additional bedrooms and another fully renovated hall bath on the upper level. A full finished basement can be used as an entertaining place or 4th bedroom with a third full bathroom. From the basement, there is access to your private back patio. 2 car garage and plenty of off-street parking. Newer: Roof, Garage Door, Windows, HVAC and Water Heater. Seconds away from Kingstowne town center for shopping and dining and near I-95, I-495, and metro. In sum: great amenities, updated kitchen, laundry located on the upper floor, beautiful views and fully renovated bathrooms. Truly a great home!!!
Last Agent to Sell the Property
Ben Grouby
Redfin Corporation License #0225184763

Townhouse Details
Home Type
- Townhome
Est. Annual Taxes
- $6,623
Year Built
- Built in 1997
Lot Details
- 1,920 Sq Ft Lot
HOA Fees
- $101 Monthly HOA Fees
Parking
- 2 Car Attached Garage
- 2 Open Parking Spaces
- Front Facing Garage
Home Design
- Colonial Architecture
- Brick Exterior Construction
- Vinyl Siding
Interior Spaces
- Property has 3 Levels
- 1 Fireplace
- Finished Basement
- Walk-Out Basement
Kitchen
- Built-In Oven
- Stove
- Cooktop
- Ice Maker
- Dishwasher
- Disposal
Bedrooms and Bathrooms
- 3 Bedrooms
Laundry
- Dryer
- Washer
Utilities
- Forced Air Heating and Cooling System
- Natural Gas Water Heater
Listing and Financial Details
- Tax Lot 23A
- Assessor Parcel Number 0912 12450023A
Community Details
Overview
- Association fees include trash, snow removal, common area maintenance
- Kingstowne Subdivision
Recreation
- Tennis Courts
- Community Playground
- Fitness Center
- Community Pool
- Jogging Path
Map
Home Values in the Area
Average Home Value in this Area
Property History
| Date | Event | Price | Change | Sq Ft Price |
|---|---|---|---|---|
| 04/09/2025 04/09/25 | For Sale | $815,000 | +8.7% | $287 / Sq Ft |
| 10/28/2022 10/28/22 | Sold | $750,000 | 0.0% | $263 / Sq Ft |
| 09/29/2022 09/29/22 | Pending | -- | -- | -- |
| 09/22/2022 09/22/22 | Price Changed | $750,000 | -2.0% | $263 / Sq Ft |
| 09/15/2022 09/15/22 | For Sale | $765,000 | +15.7% | $268 / Sq Ft |
| 02/18/2020 02/18/20 | Sold | $661,000 | +0.3% | $232 / Sq Ft |
| 01/17/2020 01/17/20 | Pending | -- | -- | -- |
| 01/15/2020 01/15/20 | For Sale | $659,000 | +11.7% | $231 / Sq Ft |
| 03/31/2017 03/31/17 | Sold | $590,000 | -1.7% | $208 / Sq Ft |
| 02/09/2017 02/09/17 | Pending | -- | -- | -- |
| 02/03/2017 02/03/17 | For Sale | $599,950 | -- | $211 / Sq Ft |
Tax History
| Year | Tax Paid | Tax Assessment Tax Assessment Total Assessment is a certain percentage of the fair market value that is determined by local assessors to be the total taxable value of land and additions on the property. | Land | Improvement |
|---|---|---|---|---|
| 2024 | $8,323 | $718,470 | $225,000 | $493,470 |
| 2023 | $8,151 | $722,290 | $225,000 | $497,290 |
| 2022 | $7,944 | $694,730 | $205,000 | $489,730 |
| 2021 | $7,384 | $629,230 | $175,000 | $454,230 |
| 2020 | $6,954 | $587,590 | $175,000 | $412,590 |
| 2019 | $6,624 | $559,670 | $165,000 | $394,670 |
| 2018 | $6,368 | $553,760 | $163,000 | $390,760 |
| 2017 | $6,305 | $543,100 | $160,000 | $383,100 |
| 2016 | $6,292 | $543,100 | $160,000 | $383,100 |
| 2015 | $6,061 | $543,100 | $160,000 | $383,100 |
| 2014 | $6,047 | $543,100 | $160,000 | $383,100 |
Mortgage History
| Date | Status | Loan Amount | Loan Type |
|---|---|---|---|
| Open | $500,000 | New Conventional | |
| Previous Owner | $649,027 | FHA | |
| Previous Owner | $390,000 | Adjustable Rate Mortgage/ARM | |
| Previous Owner | $192,310 | New Conventional | |
| Previous Owner | $100,000 | Credit Line Revolving | |
| Previous Owner | $204,400 | New Conventional |
Deed History
| Date | Type | Sale Price | Title Company |
|---|---|---|---|
| Deed | $750,000 | First American Title | |
| Deed | $661,000 | Mbh Settlement Group Lc | |
| Warranty Deed | $590,000 | Attorney | |
| Deed | $255,540 | -- |
Similar Homes in Alexandria, VA
Source: Bright MLS
MLS Number: VAFX1105578
APN: 0912-12450023A
- 5304 Jesmond St
- 6675 Ordsall St
- 6683 Ordsall St
- 6562 Trask Terrace
- 5221 Dunstable Ln
- 5215 Dunstable Ln
- 5227 Ballycastle Cir
- 5566 Jowett Ct
- 5302 Harbor Court Dr
- 6808 Heatherway Ct
- 5577 Jowett Ct
- 4857 Basha Ct
- 6232 Gum St
- 6706 Telegraph Rd
- 5325 Franconia Rd
- 6407 Rose Hill Dr
- 6290 Rose Hill Ct Unit 64
- 4609 Cottonwood Place
- 6553 Grange Ln Unit 203
- 6553 Grange Ln Unit 403
