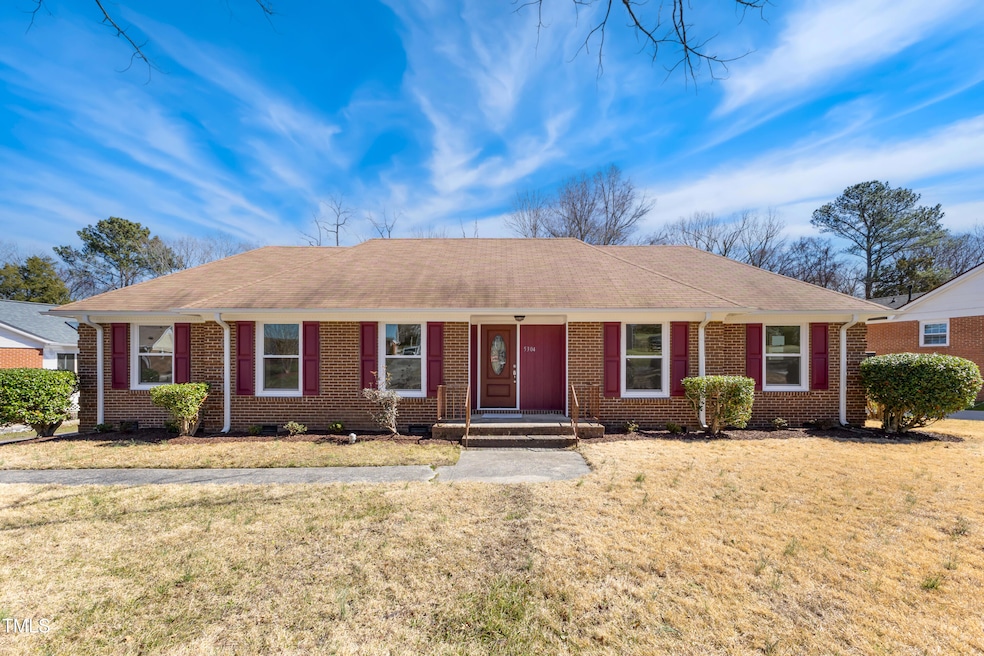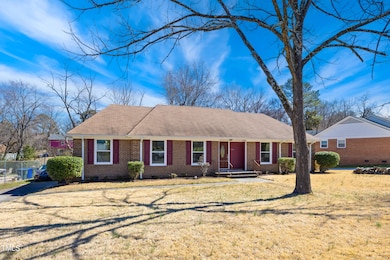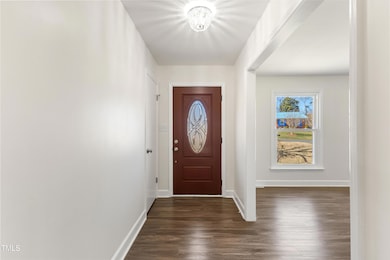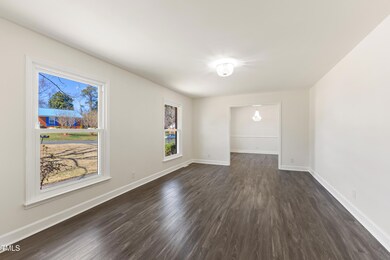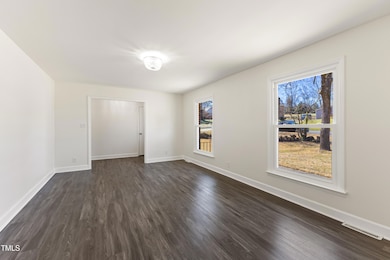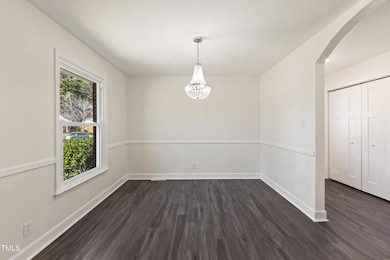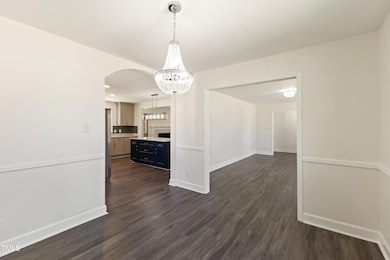
5304 Partridge St Durham, NC 27704
Weaver NeighborhoodEstimated payment $2,186/month
Highlights
- Ranch Style House
- No HOA
- Brick Veneer
- Granite Countertops
- Wood Frame Window
- Double Vanity
About This Home
Welcome to 5304 Partridge St, a thoughtfully updated ranch-style home in Durham with no HOA. This three-bedroom, two-bathroom residence offers modern updates, functional living spaces, and a prime location near major highways, shopping, and parks.
Inside, brand-new energy-efficient windows bring in ample natural light while improving insulation. The renovated kitchen features new cabinetry, a spacious island, granite countertops, a freestanding gas range, a dishwasher, a microwave, and a refrigerator, creating a functional and stylish cooking space. The primary bathroom now includes a dual vanity, and both bathrooms have been updated with new showers and cabinetry for a fresh, modern feel. A wood-burning fireplace, with an optional gas log conversion, adds warmth and character. Additional updates include ceiling fans throughout and high-speed internet availability, ensuring both comfort and connectivity.
Outside, the large backyard provides endless possibilities—ideal for entertaining, gardening, or simply enjoying the space. The home is conveniently located near I-85 and I-885, offering quick access to downtown Durham, RTP, and Duke University. Nearby shopping and dining options include Northgate Mall, the Brightleaf District, and The Streets at Southpoint, while Eno River State Park and Northgate Park provide excellent outdoor recreation.
This move-in-ready home is a rare find—schedule your private showing today!
Home Details
Home Type
- Single Family
Est. Annual Taxes
- $2,127
Year Built
- Built in 1968 | Remodeled
Lot Details
- 0.36 Acre Lot
- West Facing Home
- Back and Front Yard
Home Design
- Ranch Style House
- Brick Veneer
- Brick Foundation
- Asphalt Roof
- Lead Paint Disclosure
Interior Spaces
- 1,511 Sq Ft Home
- Gas Log Fireplace
- Wood Frame Window
- Family Room with Fireplace
- Dining Room with Fireplace
- Vinyl Flooring
- Pull Down Stairs to Attic
- Washer and Electric Dryer Hookup
Kitchen
- Free-Standing Gas Range
- Microwave
- Dishwasher
- Granite Countertops
Bedrooms and Bathrooms
- 3 Bedrooms
- 2 Full Bathrooms
- Double Vanity
Parking
- 4 Parking Spaces
- Private Driveway
- 4 Open Parking Spaces
Outdoor Features
- Patio
Schools
- Eno Valley Elementary School
- Carrington Middle School
- Northern High School
Utilities
- Central Air
- Heat Pump System
- Natural Gas Connected
- High Speed Internet
- Cable TV Available
Community Details
- No Home Owners Association
- Old Farm Subdivision
Listing and Financial Details
- Assessor Parcel Number 178577
Map
Home Values in the Area
Average Home Value in this Area
Tax History
| Year | Tax Paid | Tax Assessment Tax Assessment Total Assessment is a certain percentage of the fair market value that is determined by local assessors to be the total taxable value of land and additions on the property. | Land | Improvement |
|---|---|---|---|---|
| 2024 | $2,127 | $152,498 | $33,725 | $118,773 |
| 2023 | $1,998 | $152,498 | $33,725 | $118,773 |
| 2022 | $1,952 | $152,498 | $33,725 | $118,773 |
| 2021 | $1,943 | $152,498 | $33,725 | $118,773 |
| 2020 | $1,897 | $152,498 | $33,725 | $118,773 |
| 2019 | $1,897 | $152,498 | $33,725 | $118,773 |
| 2018 | $1,578 | $116,350 | $20,235 | $96,115 |
| 2017 | $1,567 | $116,350 | $20,235 | $96,115 |
| 2016 | $1,514 | $116,350 | $20,235 | $96,115 |
| 2015 | $1,637 | $118,272 | $23,995 | $94,277 |
| 2014 | $1,637 | $118,272 | $23,995 | $94,277 |
Property History
| Date | Event | Price | Change | Sq Ft Price |
|---|---|---|---|---|
| 04/01/2025 04/01/25 | Pending | -- | -- | -- |
| 03/20/2025 03/20/25 | For Sale | $360,000 | -- | $238 / Sq Ft |
Deed History
| Date | Type | Sale Price | Title Company |
|---|---|---|---|
| Warranty Deed | $200,000 | None Listed On Document |
Mortgage History
| Date | Status | Loan Amount | Loan Type |
|---|---|---|---|
| Previous Owner | $120,000 | New Conventional | |
| Previous Owner | $122,165 | New Conventional | |
| Previous Owner | $118,050 | New Conventional | |
| Previous Owner | $114,700 | New Conventional | |
| Previous Owner | $104,800 | New Conventional | |
| Previous Owner | $100,732 | FHA | |
| Previous Owner | $108,000 | Unknown |
Similar Homes in Durham, NC
Source: Doorify MLS
MLS Number: 10083696
APN: 178577
- 42 Riverwalk Terrace
- 711 Wheat Mill Rd
- 5704 Whippoorwill St
- 115 Omega Rd
- 13 Current Ln
- 4507 Lazyriver Dr
- 3017 Vitner Dr
- 3019 Vitner Dr
- 23 Round Spring Ln
- 4319 White Cliff Ln
- 210 Monk Rd
- 413 Weeping Willow Dr
- 1114 Merlot Hills Ln
- 2115 Titanium Rock Rd
- 2117 Titanium Rock Rd
- 4505 Laymans Chapel Rd
- 4513 Denfield St
- 4711 Buttonbush Dr
- 510 Corrida Ave
- 528 Summer Storm Dr
