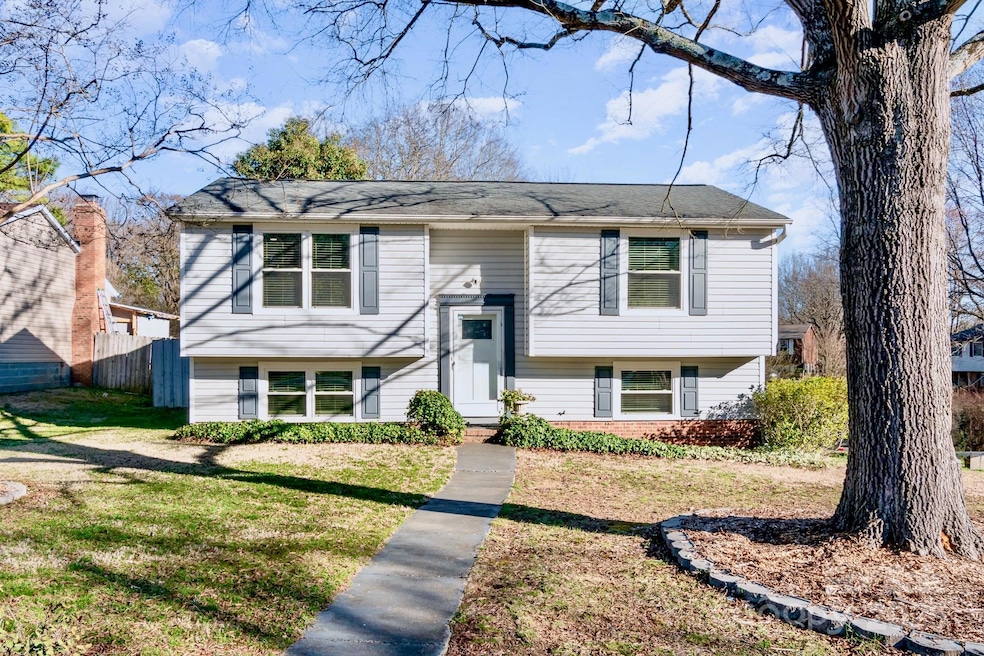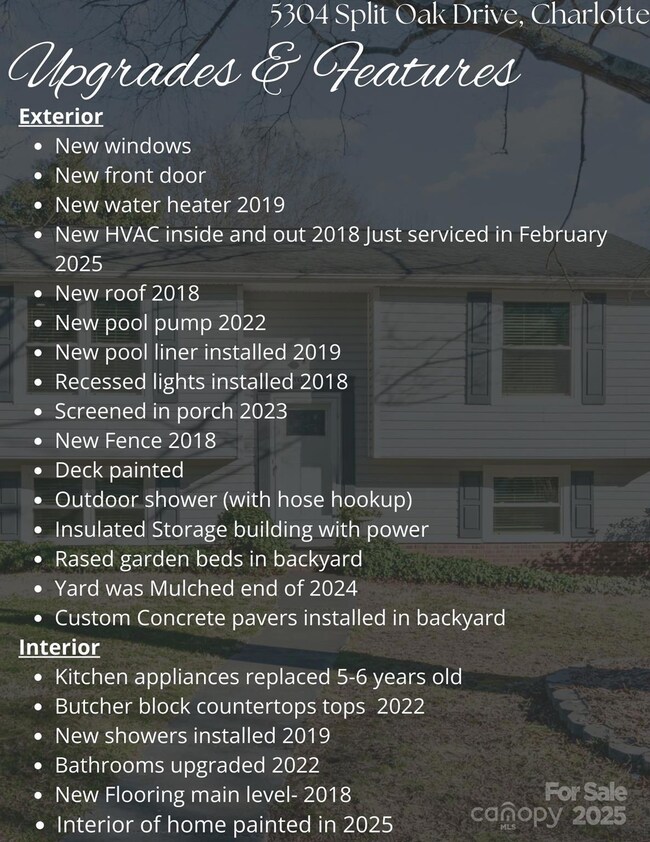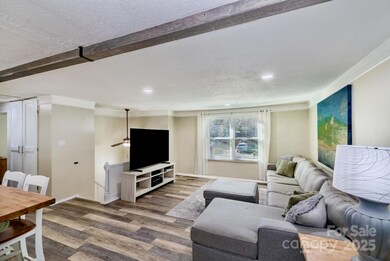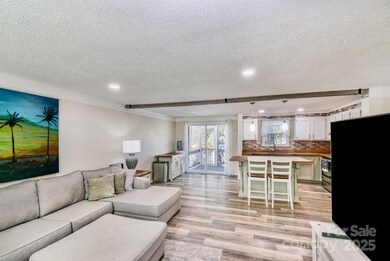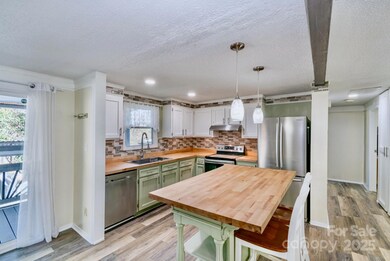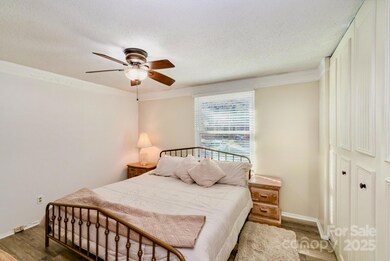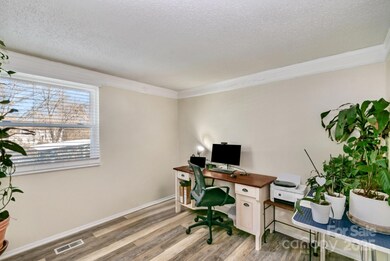
5304 Split Oak Dr Charlotte, NC 28227
Marlwood NeighborhoodEstimated payment $2,136/month
Highlights
- Above Ground Pool
- Corner Lot
- Laundry Room
- Deck
- Screened Porch
- Central Heating and Cooling System
About This Home
Welcome to your dream home! This stunning 3-bedroom, 2-full-bath split-level residence offers the perfect blend of modern updates and cozy charm. Step into the updated kitchen, where butcher block countertops, a spacious kitchen island, and gleaming stainless-steel appliances create an inviting space for cooking and entertaining. The home boasts updated flooring throughout, complemented by fresh paint that brightens every room. Enjoy outdoor living with a large fenced yard, complete with a privacy fence and an above-ground pool featuring a newer pump and liner—perfect for summer fun. A powered outbuilding adds versatility, ideal for a workshop or extra storage. Relax on the screened-in back porch, a peaceful retreat for any season. Additional upgrades include newer windows, HVAC, and water heater, ensuring comfort and efficiency year-round. With its thoughtful design and meticulous updates, this home is move-in ready and waiting for you to make it your own.
Listing Agent
Mark Spain Real Estate Brokerage Email: bradblumer@markspain.com License #328311

Home Details
Home Type
- Single Family
Est. Annual Taxes
- $2,184
Year Built
- Built in 1979
Lot Details
- Wood Fence
- Back Yard Fenced
- Corner Lot
- Level Lot
- Property is zoned N1-B
Parking
- Driveway
Home Design
- Split Level Home
- Vinyl Siding
Interior Spaces
- Screened Porch
- Laundry Room
Kitchen
- Electric Oven
- Electric Cooktop
- Dishwasher
- Disposal
Bedrooms and Bathrooms
- 2 Full Bathrooms
Finished Basement
- Basement Fills Entire Space Under The House
- Exterior Basement Entry
Pool
- Above Ground Pool
- Outdoor Shower
Additional Features
- Deck
- Central Heating and Cooling System
Community Details
- Wildwood Subdivision
Listing and Financial Details
- Assessor Parcel Number 135-101-17
Map
Home Values in the Area
Average Home Value in this Area
Tax History
| Year | Tax Paid | Tax Assessment Tax Assessment Total Assessment is a certain percentage of the fair market value that is determined by local assessors to be the total taxable value of land and additions on the property. | Land | Improvement |
|---|---|---|---|---|
| 2023 | $2,184 | $268,200 | $55,000 | $213,200 |
| 2022 | $1,505 | $142,900 | $30,000 | $112,900 |
| 2021 | $1,494 | $142,900 | $30,000 | $112,900 |
| 2020 | $1,486 | $142,900 | $30,000 | $112,900 |
| 2019 | $1,471 | $142,900 | $30,000 | $112,900 |
| 2018 | $1,332 | $95,900 | $18,000 | $77,900 |
| 2017 | $1,304 | $95,900 | $18,000 | $77,900 |
| 2016 | $1,295 | $87,800 | $18,000 | $69,800 |
| 2015 | $1,178 | $87,800 | $18,000 | $69,800 |
| 2014 | $1,190 | $87,800 | $18,000 | $69,800 |
Property History
| Date | Event | Price | Change | Sq Ft Price |
|---|---|---|---|---|
| 03/06/2025 03/06/25 | For Sale | $350,000 | -- | $191 / Sq Ft |
Deed History
| Date | Type | Sale Price | Title Company |
|---|---|---|---|
| Warranty Deed | $69,000 | None Available |
Mortgage History
| Date | Status | Loan Amount | Loan Type |
|---|---|---|---|
| Previous Owner | $86,000 | Unknown |
Similar Homes in Charlotte, NC
Source: Canopy MLS (Canopy Realtor® Association)
MLS Number: 4226696
APN: 135-101-17
- 7704 Cedar Bluff Ln
- 5012 Rolling Oak Ln
- 1212 Robinhood Cir
- 5016 Chestnut Lake Dr
- 7820 Elm Tree Ln
- 4901 Smokehollow Rd
- 1201 Robinhood Cir
- 1235 Robinhood Cir
- 8322 Summerglen Cir
- 5404 Maplewood Ln
- 5209 Carden Dr
- 5125 Carden Dr
- 5115 Carden Dr
- 5011 Carden Dr
- 5319 Carden Dr
- 8101 Coxwood Ct
- 5240 Carden Dr
- 4600 Spicewood Dr
- 8300 Summerglen Cir
- 7201 Walterboro Rd
