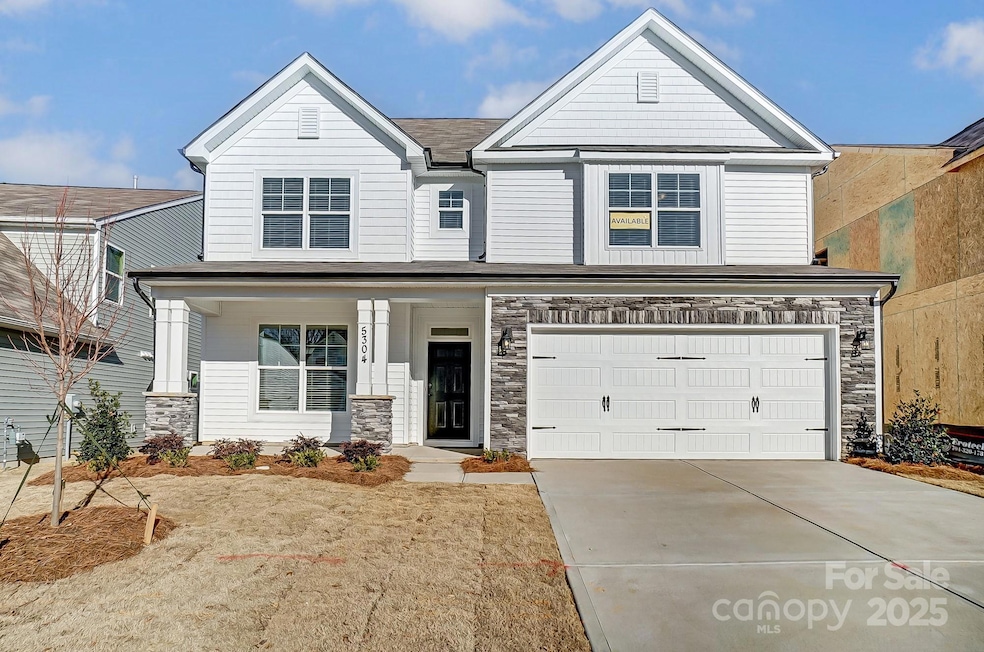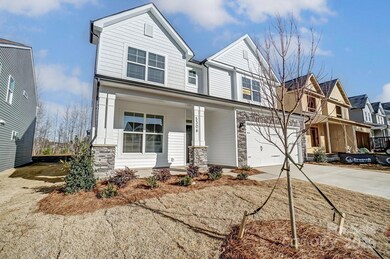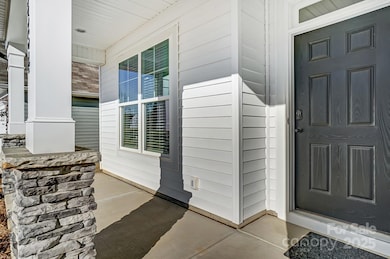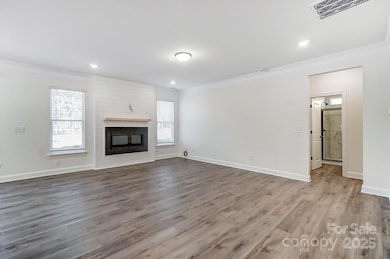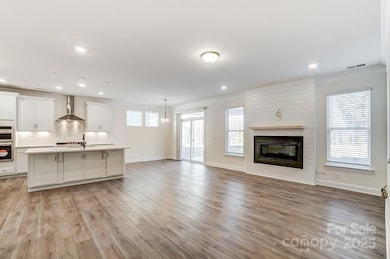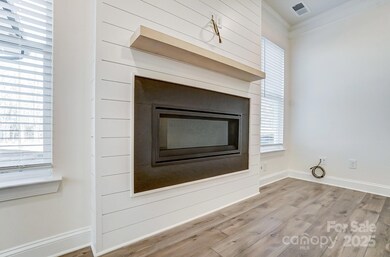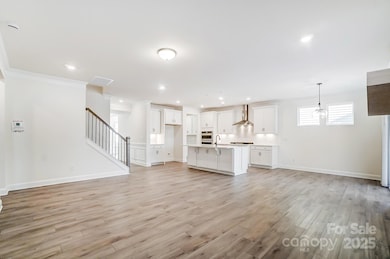
5304 Verona Rd Unit 76 Charlotte, NC 28215
Back Creek Church Road NeighborhoodHighlights
- New Construction
- Covered patio or porch
- Walk-In Closet
- Mud Room
- 2 Car Attached Garage
- Tile Flooring
About This Home
As of March 2025Welcome to Hampton Woods! This beautiful Davidson floorplan has 5 bedrooms, 4 baths and features a guest suite on the main level as well as 3rd floor bedroom and bath. The first floor features a formal dining room, open kitchen and breakfast area, living room with Cosmo fireplace with a shiplap wall, butler's pantry, and mud room with drop zone. The kitchen features white cabinets & black hardware, marbled quartz counters and stainless-steel appliances including gas cooktop with designer range hood and a single basin sink. The second floor includes primary bedroom with attached sitting room, and a spacious primary bath featuring a Luxury Shower! 3rd floor boasts an additional bedroom and bath. Enjoy the outdoors on the rear covered porch. Other exciting features include quartz countertops in all baths, upgraded trim, composite stair treads, metal stair balusters and EVP flooring. For more information, please contact Onsite New Home Specialist.
Last Agent to Sell the Property
Eastwood Homes Brokerage Email: mconley@eastwoodhomes.com License #166229
Home Details
Home Type
- Single Family
Year Built
- Built in 2025 | New Construction
HOA Fees
- $52 Monthly HOA Fees
Parking
- 2 Car Attached Garage
- Front Facing Garage
- Garage Door Opener
- Driveway
Home Design
- Slab Foundation
- Composition Roof
- Vinyl Siding
- Stone Veneer
Interior Spaces
- 3-Story Property
- Gas Fireplace
- Insulated Windows
- Mud Room
- Entrance Foyer
- Family Room with Fireplace
- Electric Dryer Hookup
Kitchen
- Built-In Self-Cleaning Oven
- Gas Cooktop
- Range Hood
- Microwave
- Plumbed For Ice Maker
- Dishwasher
- Kitchen Island
- Disposal
Flooring
- Tile
- Vinyl
Bedrooms and Bathrooms
- Walk-In Closet
Schools
- Reedy Creek Elementary School
- Northridge Middle School
- Rocky River High School
Utilities
- Forced Air Heating and Cooling System
- Electric Water Heater
- Cable TV Available
Additional Features
- Covered patio or porch
- Property is zoned R-3
Community Details
- Built by Eastwood Homes
- Hampton Woods Subdivision, 7203/Davidson C Floorplan
- Mandatory home owners association
Listing and Financial Details
- Assessor Parcel Number 10538734
Map
Home Values in the Area
Average Home Value in this Area
Property History
| Date | Event | Price | Change | Sq Ft Price |
|---|---|---|---|---|
| 03/24/2025 03/24/25 | Sold | $644,000 | 0.0% | $187 / Sq Ft |
| 02/28/2025 02/28/25 | Pending | -- | -- | -- |
| 02/14/2025 02/14/25 | Price Changed | $644,000 | -0.2% | $187 / Sq Ft |
| 02/14/2025 02/14/25 | Price Changed | $645,500 | +0.2% | $188 / Sq Ft |
| 12/23/2024 12/23/24 | Price Changed | $644,000 | +0.8% | $187 / Sq Ft |
| 12/20/2024 12/20/24 | Price Changed | $639,000 | -0.8% | $186 / Sq Ft |
| 12/07/2024 12/07/24 | For Sale | $644,000 | -- | $187 / Sq Ft |
Similar Homes in Charlotte, NC
Source: Canopy MLS (Canopy Realtor® Association)
MLS Number: 4167629
- 5234 Verona Rd Unit 79
- 5308 Verona Rd Unit 75
- 5108 Verona Rd Unit 94
- 5404 Verona Rd Unit 36
- 5100 Verona Rd Unit 96
- 2017 Embassy Ct Unit 51
- 2024 Embassy Ct Unit 49
- 2008 Embassy Ct Unit 45
- 2012 Embassy Ct Unit 46
- 2020 Embassy Ct Unit 48
- 4606 Gatesmills Ave
- 8230 Verona Rd Unit 80
- 1028 Grays Mill Rd
- 8928 Connover Hall Ave
- 8932 Connover Hall Ave
- 5712 Runnel Way
- 5919 Wetlands Alley
- 5911 Wetlands Alley
- 5680 Clear Creek Ln
- 8912 Connover Hall Ave
