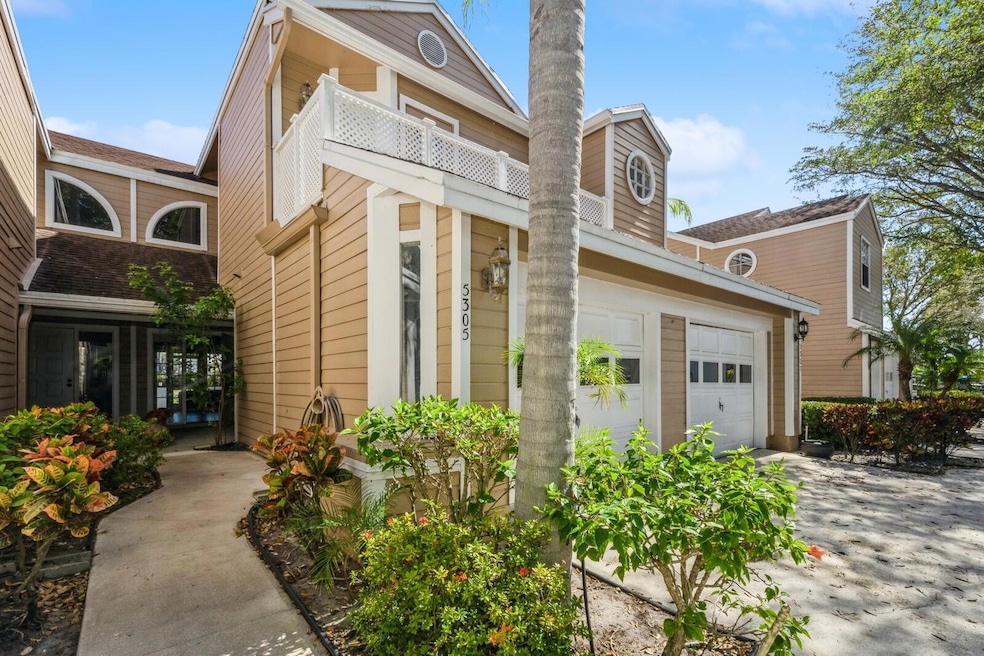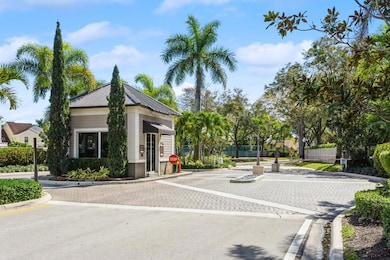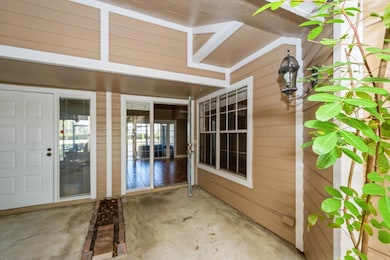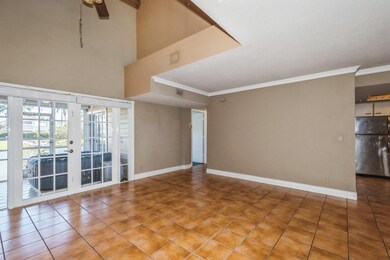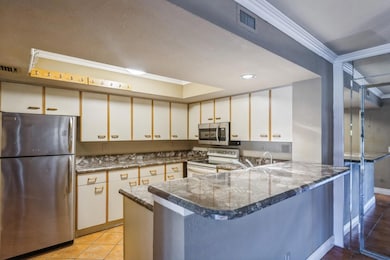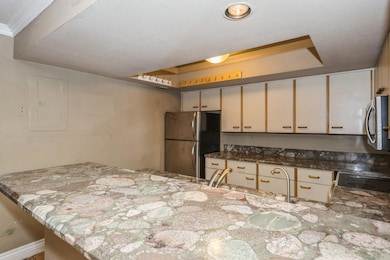
5305 Buckhead Cir Unit 1030 Boca Raton, FL 33486
Via Verde NeighborhoodEstimated payment $2,832/month
Highlights
- Lake Front
- Gated with Attendant
- Clubhouse
- Spanish River Community High School Rated A+
- Above Ground Spa
- High Ceiling
About This Home
No rental restrictions! Brand new Rheem AC unit July 2024! This Fairfield at Boca 2BR/2BA ground-floor Carriage House is right on the lake with water views from every room! A 25-foot ceiling and skylight make for an especially bright and airy main living area. The Donatello-granite kitchen offers a large breakfast bar and stainless appliances. This home also boasts a lake-view patio with custom roll-up hurricane shutters, a huge walk-in master closet, crown moulding throughout, and an oversized one-car garage with additional driveway parking. Outside, enjoy Fairfield's well-maintained amenities including a 24-hour manned security gate, clubhouse, two pool areas with jacuzzi,
Townhouse Details
Home Type
- Townhome
Est. Annual Taxes
- $1,818
Year Built
- Built in 1986
HOA Fees
- $719 Monthly HOA Fees
Parking
- 1 Car Attached Garage
- Garage Door Opener
Home Design
- Frame Construction
Interior Spaces
- 1,200 Sq Ft Home
- 2-Story Property
- Custom Mirrors
- Partially Furnished
- High Ceiling
- Ceiling Fan
- Skylights
- Blinds
- French Doors
- Formal Dining Room
- Screened Porch
- Lake Views
Kitchen
- Breakfast Bar
- Electric Range
- Microwave
- Dishwasher
- Disposal
Flooring
- Carpet
- Ceramic Tile
Bedrooms and Bathrooms
- 2 Bedrooms
- Walk-In Closet
- 2 Full Bathrooms
- Separate Shower in Primary Bathroom
Laundry
- Laundry in Garage
- Dryer
Home Security
Schools
- Blue Lake Elementary School
- Omni Middle School
- Spanish River Community High School
Utilities
- Central Heating and Cooling System
- Cable TV Available
Additional Features
- Above Ground Spa
- Lake Front
Listing and Financial Details
- Assessor Parcel Number 06424723230081030
Community Details
Overview
- Association fees include management, common areas, ground maintenance, maintenance structure, recreation facilities, security
- 67 Units
- Carriage Houses Of Fairfi Subdivision
Amenities
- Clubhouse
Recreation
- Tennis Courts
- Community Basketball Court
- Community Pool
- Community Spa
- Trails
Security
- Gated with Attendant
- Fire and Smoke Detector
Map
Home Values in the Area
Average Home Value in this Area
Tax History
| Year | Tax Paid | Tax Assessment Tax Assessment Total Assessment is a certain percentage of the fair market value that is determined by local assessors to be the total taxable value of land and additions on the property. | Land | Improvement |
|---|---|---|---|---|
| 2024 | $1,871 | $132,470 | -- | -- |
| 2023 | $1,818 | $128,612 | $0 | $0 |
| 2022 | $1,782 | $124,866 | $0 | $0 |
| 2021 | $1,749 | $121,229 | $0 | $0 |
| 2020 | $1,721 | $119,555 | $0 | $0 |
| 2019 | $1,714 | $116,867 | $0 | $0 |
| 2018 | $1,595 | $114,688 | $0 | $0 |
| 2017 | $1,565 | $112,329 | $0 | $0 |
| 2016 | $1,537 | $110,019 | $0 | $0 |
| 2015 | $1,552 | $109,254 | $0 | $0 |
| 2014 | $1,554 | $108,387 | $0 | $0 |
Property History
| Date | Event | Price | Change | Sq Ft Price |
|---|---|---|---|---|
| 03/14/2025 03/14/25 | For Sale | $352,000 | 0.0% | $293 / Sq Ft |
| 03/05/2025 03/05/25 | Off Market | $352,000 | -- | -- |
| 10/01/2024 10/01/24 | Price Changed | $352,000 | -9.0% | $293 / Sq Ft |
| 07/17/2024 07/17/24 | Price Changed | $387,000 | +0.5% | $323 / Sq Ft |
| 07/16/2024 07/16/24 | Price Changed | $385,000 | -14.3% | $321 / Sq Ft |
| 03/20/2024 03/20/24 | For Sale | $449,000 | -- | $374 / Sq Ft |
Deed History
| Date | Type | Sale Price | Title Company |
|---|---|---|---|
| Warranty Deed | $175,000 | -- | |
| Warranty Deed | $134,000 | Patch Reef Title Company Inc | |
| Warranty Deed | $104,500 | -- | |
| Deed | $102,500 | -- | |
| Warranty Deed | -- | -- | |
| Quit Claim Deed | -- | -- |
Mortgage History
| Date | Status | Loan Amount | Loan Type |
|---|---|---|---|
| Open | $200,000 | Negative Amortization | |
| Closed | $15,000 | Credit Line Revolving | |
| Closed | $166,250 | Purchase Money Mortgage | |
| Previous Owner | $29,900 | Credit Line Revolving | |
| Previous Owner | $107,200 | No Value Available | |
| Previous Owner | $94,050 | New Conventional | |
| Previous Owner | $89,100 | New Conventional |
Similar Homes in Boca Raton, FL
Source: BeachesMLS
MLS Number: R10970349
APN: 06-42-47-23-23-008-1030
- 5305 Buckhead Cir Unit 1030
- 5293 Buckhead Cir Unit 2030
- 5321 Buckhead Cir Unit 1020
- 5377 Grand Park Place
- 5478 Grand Park Place
- 21420 54th Dr S
- 5235 Sapphire Valley
- 2014 NW 8th St
- 5108 Coronado Ridge
- 2299 N Conference Dr
- 2101 Park Place
- 1157 NW 18th Ave
- 1005 NW 18th Ave
- 1833 NW 12th St
- 5620 Amersham Way
- 450 W Conference Dr Unit 450 & 460
- 1963 Bonnie St
- 5691 Fox Hollow Dr Unit A
- 632 E Conference Dr
- 1977 Sharon St
