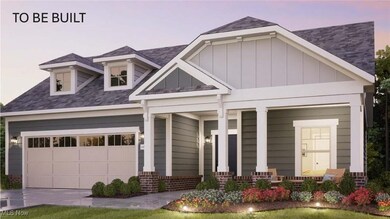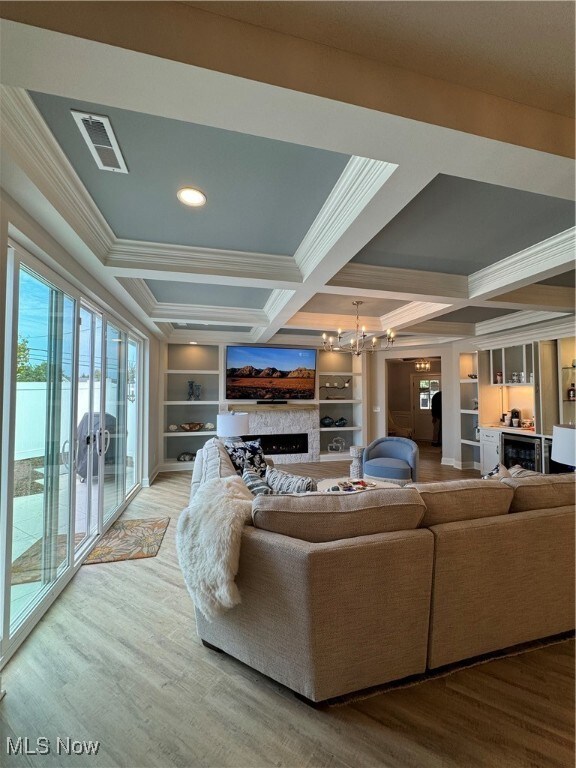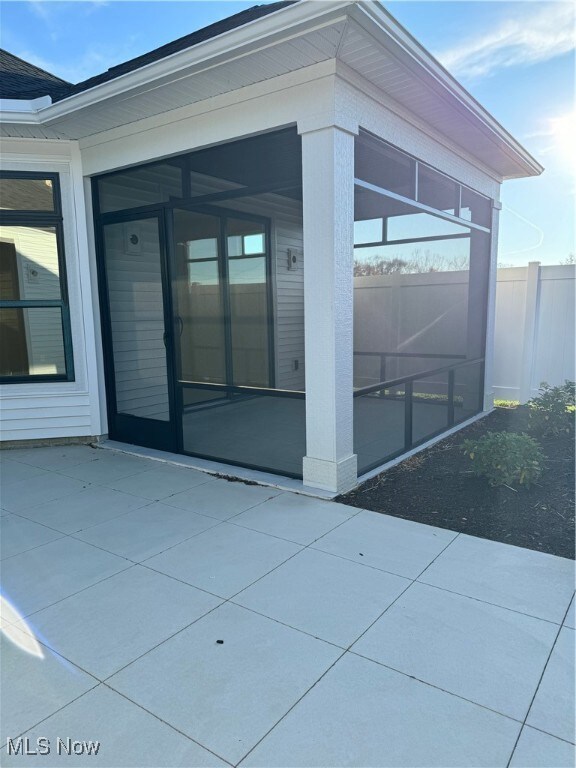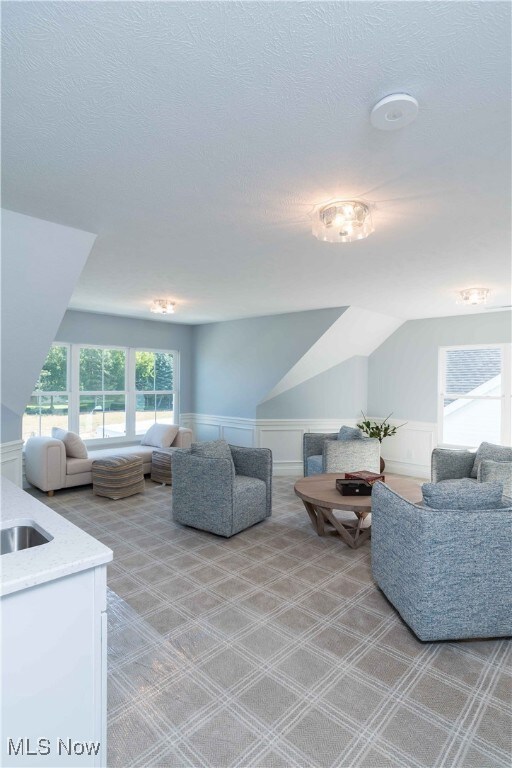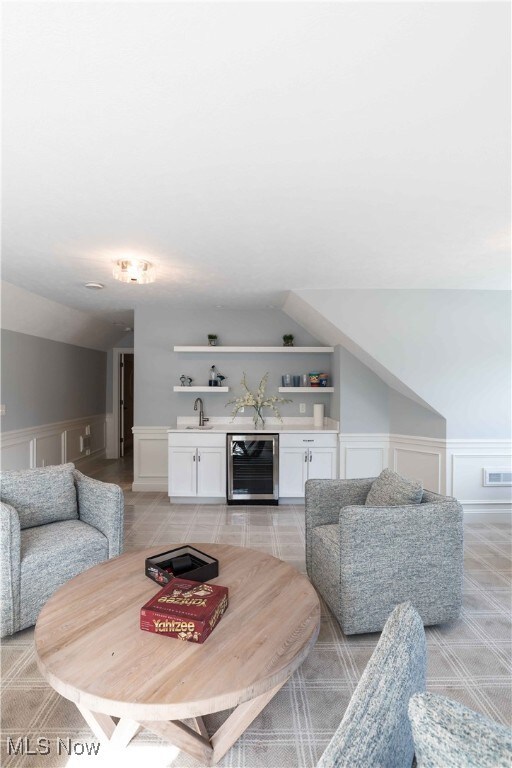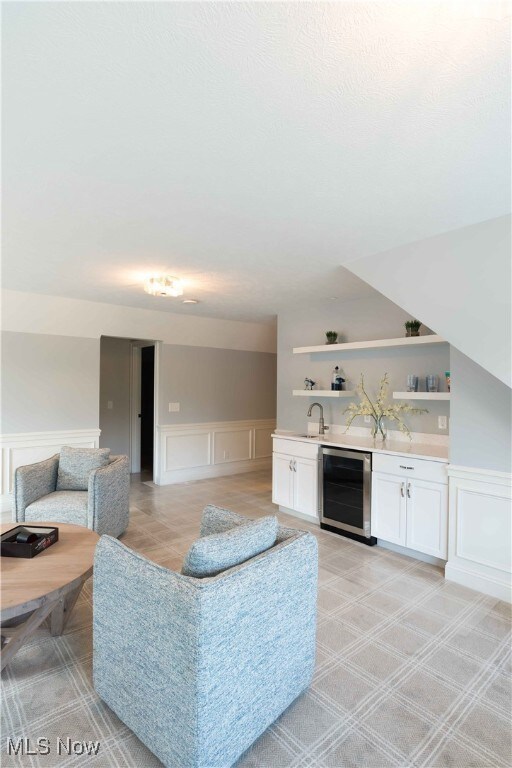
5305 Charlotte's Way Unit 3 Sheffield, OH 44035
Estimated payment $5,197/month
Highlights
- Fitness Center
- Senior Community
- Clubhouse
- Private Pool
- Cape Cod Architecture
- Screened Porch
About This Home
Are you ready for a lifestyle of more leisure and less work? Look no further than Magnolia Meadows! Close to major highways (I-90 and Route 80) and all of the daily amenities you need to make your lifestyle even more convenient and fulfilled. Major shopping, restaurants and parks close by. A short drive away from the shores of Lake Erie. Close by the surrounding cities of Avon, Avon Lake, Westlake, Rocky River and Bay Village. Built on a prime piece of real estate in Sheffield Village, you get all of the modern amenities just minutes away but the feel of an oasis with a beautiful pond and wetlands surrounding the property. Enjoy your downtime working out in our fitness center in the beautiful clubhouse, relaxing by the pool, playing pickleball or bocce ball and socializing with your neighbors, rather than worrying about lawn care or shoveling snow. Enjoy your own private outdoor space in your beautiful courtyard or take part in activities in your neighborhood clubhouse. If you are a 55+ active adult looking for single-floor living, luxury kitchens, open floor plans great for entertaining and a light-filled, well-planned home then this is the community for you. Some basement homes with walk-outs and bonus suites available.
Welcome to the Promenade, one of our largest and most spectacular homes. The Promenade is an elegant, open home with plenty of room for your oversized sofas and dining room furniture. The gourmet kitchen with center island and walk-in pantry make it the ideal place to have a quick meal or prepare a grand feast for family and friends.
Relax in the secluded den or the private courtyard
Relish in the spacious owner's suite
Easily corral your belongings in the mudroom and additional storage space
This expertly designed wide open home allows you to easily and comfortably host friends and family and steal away to enjoy a moment of peaceful privacy. For those who believe that the home is where the heart is, rejoice with the Promenade.
Listing Agent
Plowman Properties LLC Brokerage Email: 614-499-7776 ryan@plowmanproperties.com License #2011001028
Home Details
Home Type
- Single Family
Year Built
- Built in 2024
Lot Details
- 6,098 Sq Ft Lot
- Lot Dimensions are 52x130
- Partially Fenced Property
- Vinyl Fence
- Sprinkler System
HOA Fees
- $295 Monthly HOA Fees
Parking
- 2 Car Direct Access Garage
- Oversized Parking
- Inside Entrance
- Front Facing Garage
- Garage Door Opener
- Driveway
Home Design
- Cape Cod Architecture
- Slab Foundation
- Blown-In Insulation
- Batts Insulation
- Foam Insulation
- Fiberglass Roof
- Asphalt Roof
- Lap Siding
- Stone Siding
- Vinyl Siding
Interior Spaces
- 2,053 Sq Ft Home
- 2-Story Property
- Ventless Fireplace
- Gas Log Fireplace
- Living Room with Fireplace
- Screened Porch
Bedrooms and Bathrooms
- 3 Main Level Bedrooms
- 2 Full Bathrooms
Eco-Friendly Details
- Energy-Efficient Appliances
- Energy-Efficient Windows
- Energy-Efficient Insulation
Outdoor Features
- Private Pool
- Patio
Utilities
- Forced Air Heating and Cooling System
- Heating System Uses Gas
Listing and Financial Details
- Home warranty included in the sale of the property
- Assessor Parcel Number 03-00-002-102-058
Community Details
Overview
- Senior Community
- Magnolia Meadows Association
- Built by Perrino Homes
- Magnolia Meadows Subdivision
Amenities
- Clubhouse
Recreation
- Fitness Center
- Community Pool
Map
Home Values in the Area
Average Home Value in this Area
Property History
| Date | Event | Price | Change | Sq Ft Price |
|---|---|---|---|---|
| 02/23/2025 02/23/25 | Price Changed | $744,700 | -6.7% | $363 / Sq Ft |
| 11/25/2024 11/25/24 | For Sale | $798,000 | -- | $389 / Sq Ft |
Similar Homes in the area
Source: MLS Now
MLS Number: 5086522
- 5303 Charlotte's Way
- 5301 Charlotte's Way Unit 1
- 5302 Charlotte's Way Unit 33
- 5318 Charlotte's Way Unit 26
- 39340 Evergreen Dr
- 4281 Berkeley Dr
- 3644 Denton Dr
- 3617 Weston Dr
- 214 Loyola Dr
- 4736 Secretariat Ct
- 126 Antioch Dr
- 4602 Bridle Ct
- 3133 Grove Ln
- 5430 Hawks Nest Cir
- 3510 Long Rd
- 3124 Fairview Dr
- 38278 Millenium Ct
- 38433 Country Meadow Way
- 5441 Fountain Cir
- 4948 Hiddenview Ct

