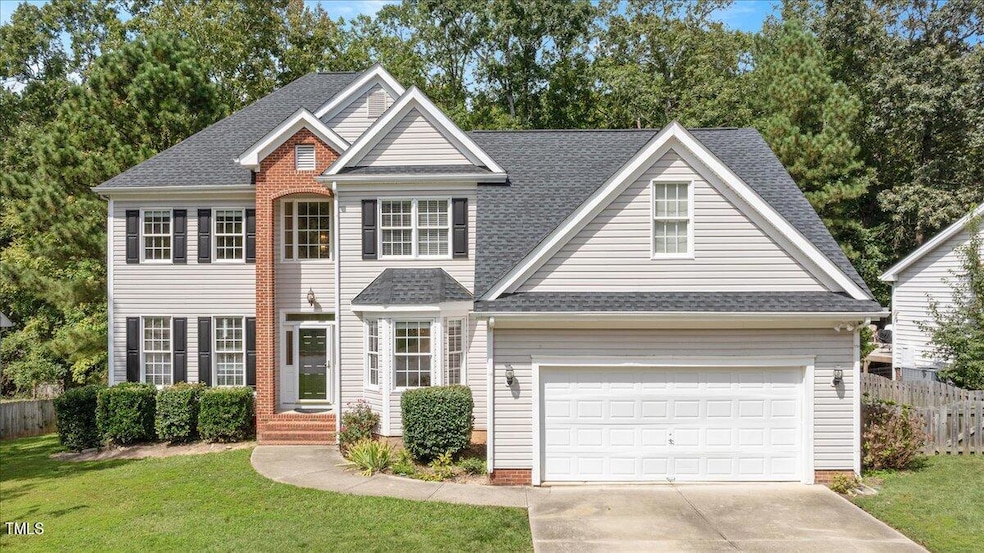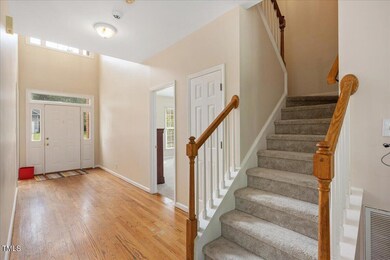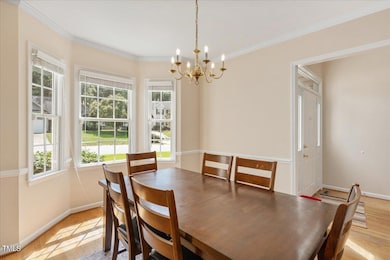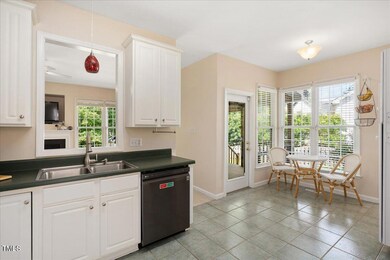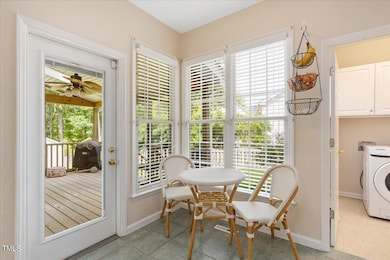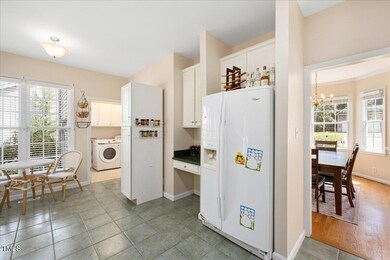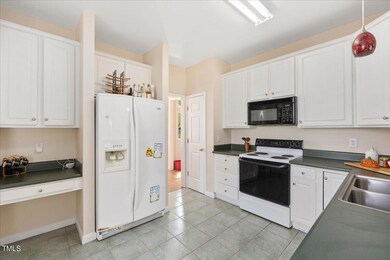
5305 Dover Ridge Ln Durham, NC 27712
Highlights
- Deck
- Main Floor Primary Bedroom
- Home Office
- Traditional Architecture
- Bonus Room
- Covered patio or porch
About This Home
As of December 2024Welcome to this enchanting gem in the sought-after Dover Ridge neighborhood of North Durham! This beautifully designed home shines with natural light, featuring a stunning great room with walls of windows that frame your serene, private wooded backyard.
Key Features You'll Love:
Luxurious First Floor Primary Suite: Escape to your oversized ensuite bathroom, complete with a relaxing separate shower and tub, and a spacious walk-in closet that dreams are made of.
Versatile Upstairs Space: Three generous bedrooms await, along with a massive bonus/media room—perfect for movie nights or entertaining friends. OR bedroom #6.
Outdoor Bliss: Step out to your covered deck, where you can unwind and take in the peaceful surroundings of your fully fenced backyard, complete with a handy storage shed.
Community Vibes: Enjoy easy access to a beautiful six-acre park and join in on fun neighborhood events throughout the year!
Recent Upgrades:
Recently painted and brand-new carpet throughout
Roof replaced in 2020
A/C unit updated in 2023
Conveniently located near all of Durham's hot spots, this home is a rare find that combines comfort, style, and community spirit. Come see for yourself—your dream home awaits!
Home Details
Home Type
- Single Family
Est. Annual Taxes
- $4,000
Year Built
- Built in 1997
Lot Details
- 0.28 Acre Lot
- Gated Home
- Wood Fence
- Back Yard Fenced
HOA Fees
- $14 Monthly HOA Fees
Parking
- 2 Car Attached Garage
- Inside Entrance
- Front Facing Garage
- Private Driveway
- 2 Open Parking Spaces
Home Design
- Traditional Architecture
- Brick Veneer
- Shingle Roof
- Vinyl Siding
Interior Spaces
- 2,878 Sq Ft Home
- 2-Story Property
- Ceiling Fan
- Entrance Foyer
- Living Room with Fireplace
- Dining Room
- Home Office
- Bonus Room
- Utility Room
- Basement
- Crawl Space
- Fire and Smoke Detector
Kitchen
- Self-Cleaning Oven
- Microwave
- Ice Maker
- Dishwasher
- Disposal
Flooring
- Carpet
- Laminate
- Tile
Bedrooms and Bathrooms
- 4 Bedrooms
- Primary Bedroom on Main
- Walk-In Closet
Laundry
- Laundry Room
- Laundry on main level
Attic
- Pull Down Stairs to Attic
- Unfinished Attic
Outdoor Features
- Deck
- Covered patio or porch
- Outdoor Storage
- Rain Gutters
Location
- Suburban Location
Schools
- Eno Valley Elementary School
- Carrington Middle School
- Northern High School
Utilities
- Central Heating and Cooling System
- Heat Pump System
- Natural Gas Connected
- Gas Water Heater
- Cable TV Available
Listing and Financial Details
- Assessor Parcel Number 0815-91-7059
Community Details
Overview
- Association fees include unknown
- Dover Ridge Association
- Dover Ridge Subdivision
Recreation
- Community Playground
- Park
Map
Home Values in the Area
Average Home Value in this Area
Property History
| Date | Event | Price | Change | Sq Ft Price |
|---|---|---|---|---|
| 12/31/2024 12/31/24 | Sold | $425,000 | -2.3% | $148 / Sq Ft |
| 11/15/2024 11/15/24 | Pending | -- | -- | -- |
| 10/18/2024 10/18/24 | Price Changed | $434,900 | -3.3% | $151 / Sq Ft |
| 10/01/2024 10/01/24 | Price Changed | $449,900 | -6.3% | $156 / Sq Ft |
| 09/13/2024 09/13/24 | For Sale | $479,900 | -- | $167 / Sq Ft |
Tax History
| Year | Tax Paid | Tax Assessment Tax Assessment Total Assessment is a certain percentage of the fair market value that is determined by local assessors to be the total taxable value of land and additions on the property. | Land | Improvement |
|---|---|---|---|---|
| 2024 | $4,000 | $286,757 | $51,040 | $235,717 |
| 2023 | $3,756 | $286,757 | $51,040 | $235,717 |
| 2022 | $3,670 | $286,757 | $51,040 | $235,717 |
| 2021 | $3,653 | $286,757 | $51,040 | $235,717 |
| 2020 | $3,567 | $286,757 | $51,040 | $235,717 |
| 2019 | $3,567 | $286,757 | $51,040 | $235,717 |
| 2018 | $4,078 | $300,598 | $47,850 | $252,748 |
| 2017 | $4,048 | $300,598 | $47,850 | $252,748 |
| 2016 | $3,911 | $300,598 | $47,850 | $252,748 |
| 2015 | $3,854 | $278,393 | $45,391 | $233,002 |
| 2014 | $3,854 | $278,393 | $45,391 | $233,002 |
Mortgage History
| Date | Status | Loan Amount | Loan Type |
|---|---|---|---|
| Open | $318,750 | New Conventional | |
| Closed | $318,750 | New Conventional | |
| Previous Owner | $285,917 | VA | |
| Previous Owner | $179,710 | New Conventional | |
| Previous Owner | $105,000 | Credit Line Revolving | |
| Previous Owner | $49,200 | Credit Line Revolving | |
| Previous Owner | $36,100 | Unknown | |
| Previous Owner | $190,400 | Unknown | |
| Previous Owner | $196,900 | No Value Available |
Deed History
| Date | Type | Sale Price | Title Company |
|---|---|---|---|
| Warranty Deed | $425,000 | None Listed On Document | |
| Warranty Deed | $425,000 | None Listed On Document | |
| Warranty Deed | $280,000 | None Available | |
| Warranty Deed | $214,000 | -- |
Similar Homes in Durham, NC
Source: Doorify MLS
MLS Number: 10052550
APN: 183839
- 5232 Guess Rd
- 5929 Guess Rd
- 5130 Guess Rd
- 8 Queensland Ct
- 1903 Yellowwood Ln
- 4619 Paces Ferry Dr
- 7 Starwood Ln
- 4703 Paces Ferry Dr
- 1813 Grady Dr
- 5002 Kendridge Dr
- 5033 Green Oak Dr
- 5439 Ripplebrook Rd
- 5013 Green Oak Dr
- 5026 Gatewood Dr
- 1908 Mystic Dr
- 1204 Donphil Rd
- 5614 Greenbay Dr
- 7 Moonbeam Ct
- 5849 Genesee Dr Homesite 3
- 5828 Genesee Dr Homesite 9
