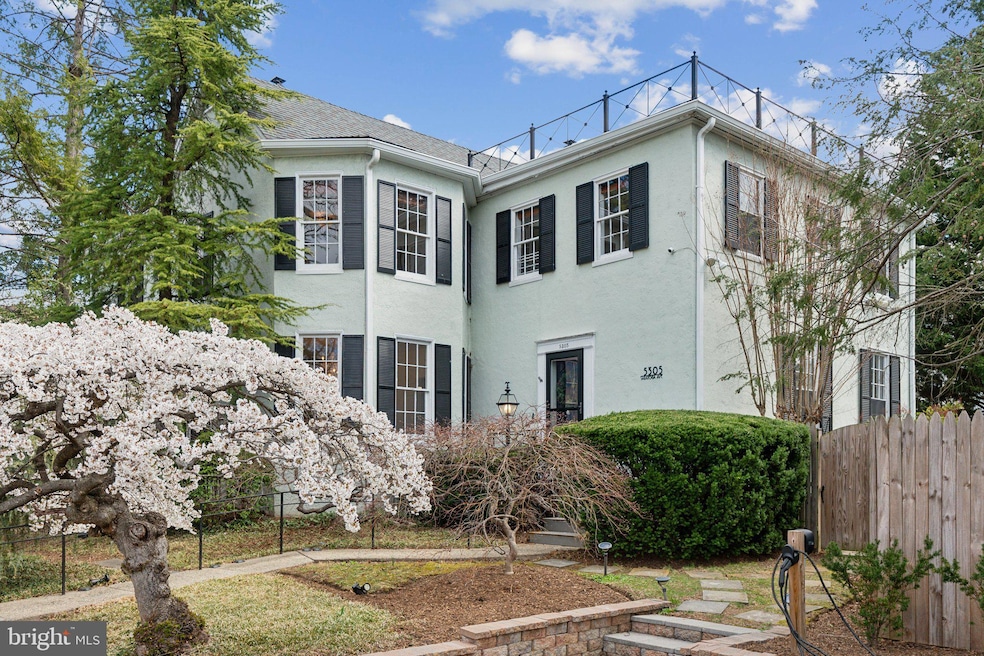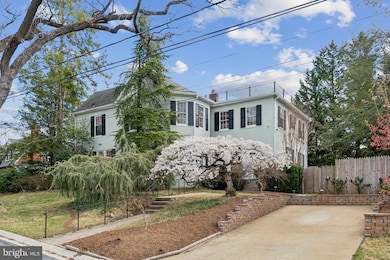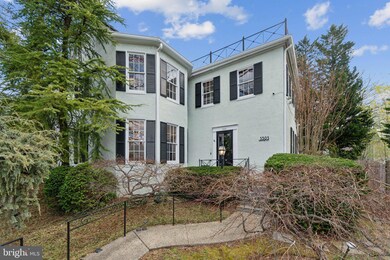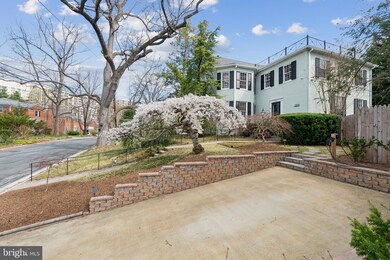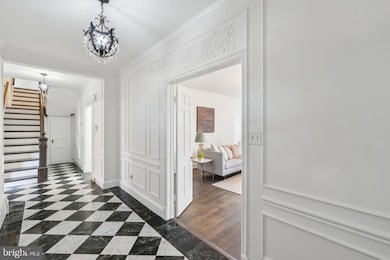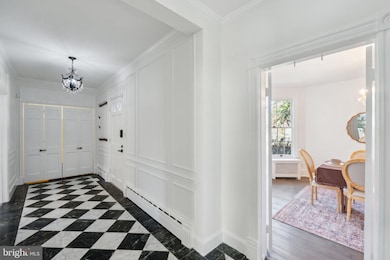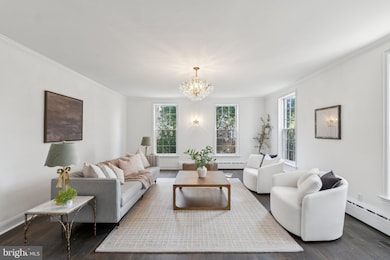
5305 Saratoga Ave Chevy Chase, MD 20815
Friendship Village NeighborhoodEstimated payment $13,850/month
Highlights
- Private Pool
- Manor Architecture
- No HOA
- Westbrook Elementary School Rated A
- 1 Fireplace
- 5-minute walk to Willard Avenue Neighborhood Park
About This Home
Welcome to 5305 Saratoga Avenue, a stunning residence in the heart of Chevy Chase, MD, offering 3,300 square feet of refined living space. With six spacious bedrooms and 3.5 bathrooms, this elegant home is designed for both comfort and style.
Inside, you’ll find beautiful hardwood floors, a welcoming foyer, and a sun-drenched living room featuring a cozy fireplace and custom built-ins. The gourmet kitchen opens seamlessly to a bright, inviting family room — ideal for gatherings and everyday living.
Step outside to your private oasis, where a spacious deck overlooks a sparkling pool, all set on a generous 10,500-square-foot lot — perfect for entertaining or relaxing in the sun.
Ideally located just minutes from Friendship Heights and the D.C. line, this home offers easy access to shopping, dining, top-rated schools, and Metro, blending suburban tranquility with urban convenience.
5305 Saratoga Avenue is where timeless charm meets modern living in one of the area’s most desirable neighborhoods.
Home Details
Home Type
- Single Family
Est. Annual Taxes
- $18,860
Year Built
- Built in 1923
Lot Details
- 10,500 Sq Ft Lot
- Property is zoned R60
Home Design
- Manor Architecture
- Concrete Perimeter Foundation
- Stucco
Interior Spaces
- Property has 3 Levels
- 1 Fireplace
- Unfinished Basement
Bedrooms and Bathrooms
- 5 Bedrooms
Parking
- Driveway
- On-Street Parking
Pool
- Private Pool
Utilities
- Forced Air Heating and Cooling System
- Cooling System Utilizes Natural Gas
- Hot Water Baseboard Heater
- Natural Gas Water Heater
Community Details
- No Home Owners Association
- Orchardale Subdivision
Listing and Financial Details
- Tax Lot 3
- Assessor Parcel Number 160700644591
Map
Home Values in the Area
Average Home Value in this Area
Tax History
| Year | Tax Paid | Tax Assessment Tax Assessment Total Assessment is a certain percentage of the fair market value that is determined by local assessors to be the total taxable value of land and additions on the property. | Land | Improvement |
|---|---|---|---|---|
| 2024 | $18,860 | $1,574,800 | $0 | $0 |
| 2023 | $15,535 | $1,478,200 | $0 | $0 |
| 2022 | $13,478 | $1,381,600 | $600,800 | $780,800 |
| 2021 | $13,096 | $1,196,933 | $0 | $0 |
| 2020 | $11,029 | $1,012,267 | $0 | $0 |
| 2019 | $8,955 | $827,600 | $546,100 | $281,500 |
| 2018 | $8,882 | $822,367 | $0 | $0 |
| 2017 | $9,115 | $817,133 | $0 | $0 |
| 2016 | -- | $811,900 | $0 | $0 |
| 2015 | $8,026 | $798,800 | $0 | $0 |
| 2014 | $8,026 | $785,700 | $0 | $0 |
Property History
| Date | Event | Price | Change | Sq Ft Price |
|---|---|---|---|---|
| 04/14/2025 04/14/25 | Price Changed | $2,199,800 | -6.4% | $661 / Sq Ft |
| 04/02/2025 04/02/25 | For Sale | $2,350,000 | +65.8% | $706 / Sq Ft |
| 08/21/2019 08/21/19 | Sold | $1,417,000 | 0.0% | $429 / Sq Ft |
| 07/22/2019 07/22/19 | Pending | -- | -- | -- |
| 07/19/2019 07/19/19 | Off Market | $1,417,000 | -- | -- |
| 06/06/2019 06/06/19 | For Sale | $1,475,000 | +39.2% | $447 / Sq Ft |
| 11/13/2014 11/13/14 | Sold | $1,060,000 | -3.6% | $329 / Sq Ft |
| 10/03/2014 10/03/14 | Pending | -- | -- | -- |
| 09/23/2014 09/23/14 | For Sale | $1,100,000 | -- | $341 / Sq Ft |
Deed History
| Date | Type | Sale Price | Title Company |
|---|---|---|---|
| Deed | $1,417,000 | Federal Title & Escrow Co | |
| Deed | $1,060,000 | Security Title Guarantee Cor |
Mortgage History
| Date | Status | Loan Amount | Loan Type |
|---|---|---|---|
| Open | $1,118,000 | New Conventional | |
| Closed | $1,133,600 | Adjustable Rate Mortgage/ARM | |
| Previous Owner | $848,000 | New Conventional |
Similar Homes in the area
Source: Bright MLS
MLS Number: MDMC2172332
APN: 07-00644591
- 4620 N Park Ave
- 4620 N Park Ave
- 4620 N Park Ave
- 4620 N Park Ave
- 4620 N Park Ave
- 4902 Greenway Dr
- 4601 N Park Ave
- 4601 N Park Ave
- 4601 N Park Ave
- 4601 N Park Ave
- 4601 N Park Ave
- 4601 N Park Ave
- 4601 N Park Ave Unit 315
- 4601 N Park Ave
- 4601 N Park Ave
- 4601 N Park Ave
- 4601 N Park Ave
- 4601 N Park Ave
- 4601 N Park Ave
- 4601 N Park Ave
