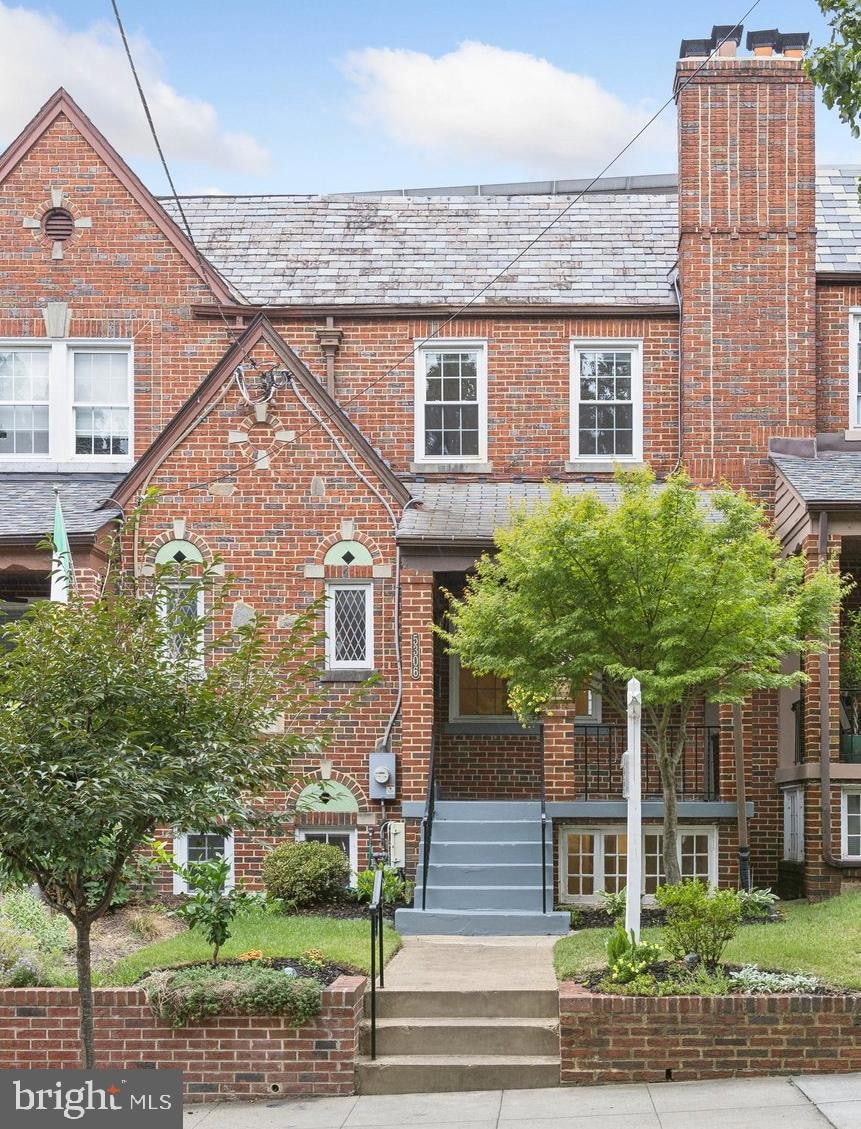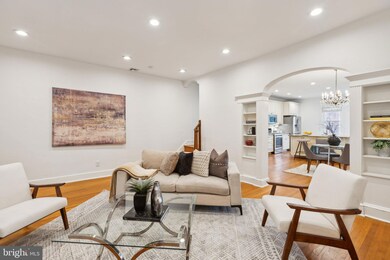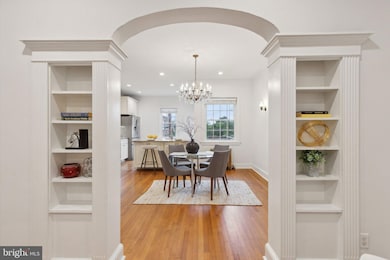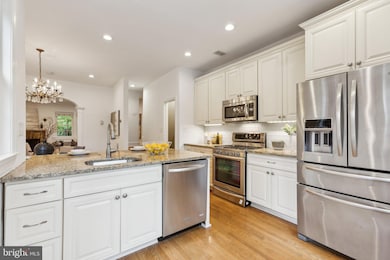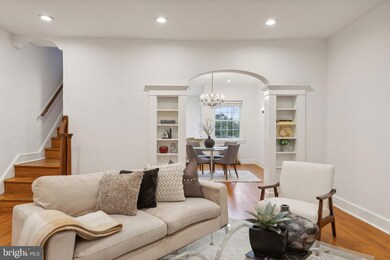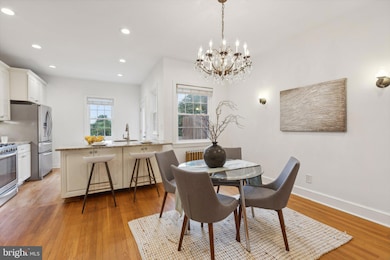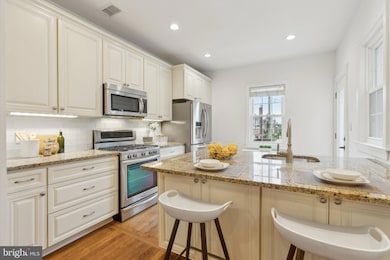
5306 2nd St NW Washington, DC 20011
Petworth NeighborhoodHighlights
- Gourmet Kitchen
- Wood Flooring
- 2 Fireplaces
- Open Floorplan
- Tudor Architecture
- No HOA
About This Home
As of November 2024New price! Discover timeless elegance in this lovingly updated Tudor. The owners have thoughtfully combined countless modern upgrades and improvements while still maintaining the classic charm. This stunning home features new windows, electric and plumbing throughout. You'll appreciate the cozy Radiator heat which preserves the original character, and in the summer you'll stay cool with new central a/c installed in 2021. Solar panels installed in 2020 help to keep your energy costs low. With one of the largest and most sought-after floorplans in the neighborhood, you'll love the spacious living room with original hardwood floors, a wood burning fireplace, and built-in bookshelves and sconces.
Entertain effortlessly in the open kitchen and dining area, complete with granite countertops, under-cabinet lighting, stainless steel appliances, a breakfast bar, and a dazzling chandelier. The kitchen leads to an expansive deck overlooking a lush backyard and detached garage. Wood floors grace the main and upper levels.
Upstairs, you'll find 3 bedrooms and 2 full baths, including a primary suite with a beautifully renovated ensuite bath. The additional bedrooms share a stylishly updated hall bath. The fully finished lower level offers a large recreation room, an extra bedroom, and a full bath with convenient backyard access.
Experience the perfect blend of old-world architectural details and modern luxury. Easy access to Fort Totten metro and one block to Washington Latin PCS. Don’t miss your chance to make it yours!
Townhouse Details
Home Type
- Townhome
Est. Annual Taxes
- $5,486
Year Built
- Built in 1936
Lot Details
- 1,922 Sq Ft Lot
- Property is in excellent condition
Parking
- 1 Car Detached Garage
- Rear-Facing Garage
Home Design
- Tudor Architecture
- Brick Exterior Construction
- Block Foundation
Interior Spaces
- Property has 3 Levels
- Open Floorplan
- Built-In Features
- 2 Fireplaces
- Entrance Foyer
- Family Room
- Living Room
- Dining Room
- Wood Flooring
Kitchen
- Gourmet Kitchen
- Breakfast Area or Nook
- Oven
- Microwave
- Dishwasher
- Upgraded Countertops
- Disposal
Bedrooms and Bathrooms
- En-Suite Primary Bedroom
- En-Suite Bathroom
Laundry
- Dryer
- Washer
Finished Basement
- Heated Basement
- Rear Basement Entry
Utilities
- Central Air
- Cooling System Utilizes Natural Gas
- Radiator
- Natural Gas Water Heater
Community Details
- No Home Owners Association
- Petworth Subdivision
Listing and Financial Details
- Tax Lot 33
- Assessor Parcel Number 3328//0033
Map
Home Values in the Area
Average Home Value in this Area
Property History
| Date | Event | Price | Change | Sq Ft Price |
|---|---|---|---|---|
| 11/07/2024 11/07/24 | Sold | $825,000 | 0.0% | $370 / Sq Ft |
| 10/03/2024 10/03/24 | Price Changed | $825,000 | -1.2% | $370 / Sq Ft |
| 09/24/2024 09/24/24 | For Sale | $835,000 | +96.5% | $374 / Sq Ft |
| 01/09/2015 01/09/15 | Sold | $425,000 | +9.0% | $266 / Sq Ft |
| 12/04/2014 12/04/14 | Pending | -- | -- | -- |
| 11/25/2014 11/25/14 | For Sale | $389,900 | -- | $244 / Sq Ft |
Tax History
| Year | Tax Paid | Tax Assessment Tax Assessment Total Assessment is a certain percentage of the fair market value that is determined by local assessors to be the total taxable value of land and additions on the property. | Land | Improvement |
|---|---|---|---|---|
| 2024 | $5,553 | $740,310 | $441,500 | $298,810 |
| 2023 | $5,486 | $729,420 | $432,300 | $297,120 |
| 2022 | $5,033 | $670,820 | $393,570 | $277,250 |
| 2021 | $4,713 | $630,850 | $381,630 | $249,220 |
| 2020 | $4,338 | $603,200 | $357,930 | $245,270 |
| 2019 | $3,950 | $565,360 | $331,760 | $233,600 |
| 2018 | $3,603 | $522,170 | $0 | $0 |
| 2017 | $3,899 | $458,670 | $0 | $0 |
| 2016 | $3,585 | $421,800 | $0 | $0 |
| 2015 | $2,228 | $390,070 | $0 | $0 |
| 2014 | $1,042 | $333,350 | $0 | $0 |
Mortgage History
| Date | Status | Loan Amount | Loan Type |
|---|---|---|---|
| Open | $660,000 | New Conventional | |
| Previous Owner | $360,000 | New Conventional | |
| Previous Owner | $50,000 | Credit Line Revolving | |
| Previous Owner | $400,000 | New Conventional |
Deed History
| Date | Type | Sale Price | Title Company |
|---|---|---|---|
| Deed | $825,000 | Kvs Title | |
| Warranty Deed | $425,000 | -- |
Similar Homes in Washington, DC
Source: Bright MLS
MLS Number: DCDC2157040
APN: 3328-0033
- 5309 2nd St NW
- 5319 2nd St NW
- 133 Ingraham St NW
- 5223 2nd St NW
- 217 Jefferson St NW
- 5319 3rd St NW
- 200 Hamilton St NW Unit 2
- 232 Hamilton St NW Unit 7
- 232 Hamilton St NW Unit 8
- 5202 New Hampshire Ave NW
- 301 Jefferson St NW
- 244 Hamilton St NW
- 5402 3rd St NW
- 5109 2nd St NW Unit 4
- 5414 3rd St NW
- 5407 1st St NW
- 30 Kennedy St NW Unit 9
- 30 Kennedy St NW Unit 2
- 30 Kennedy St NW Unit 1
- 30 Kennedy St NW Unit 12
