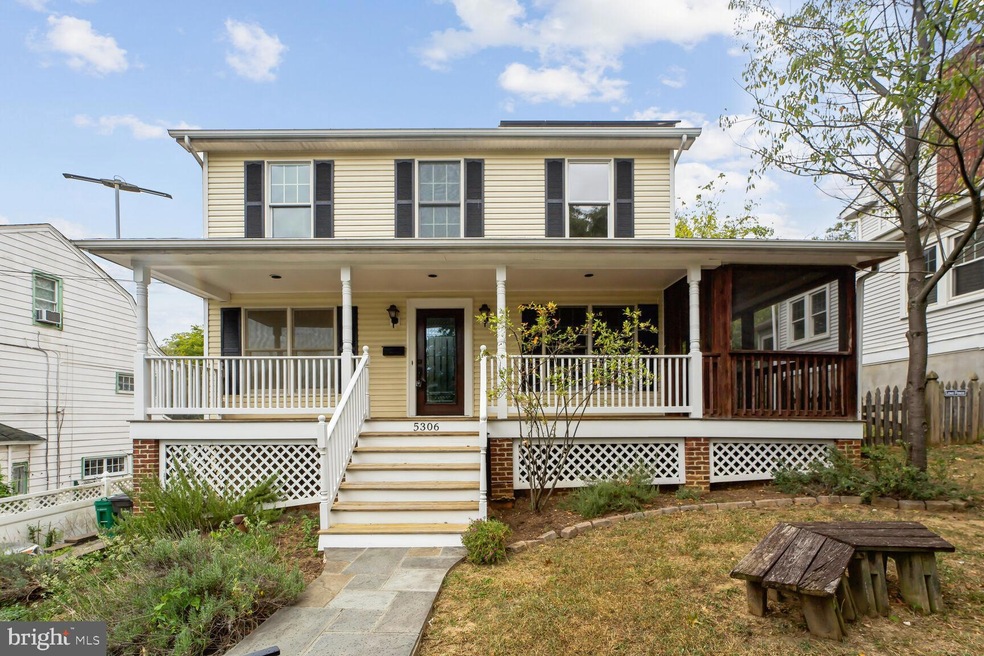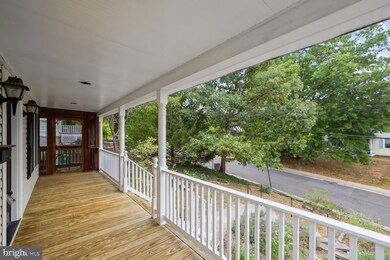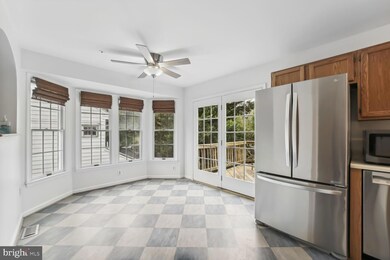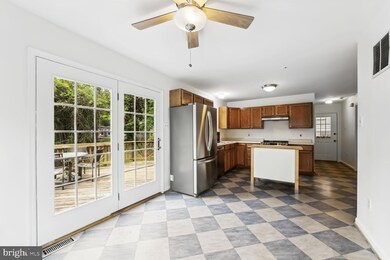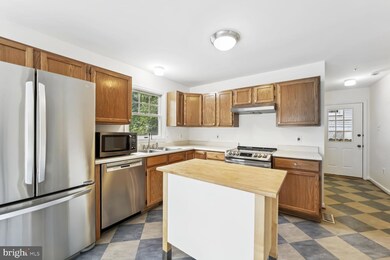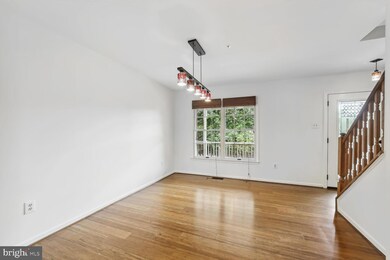
5306 42nd Ave Hyattsville, MD 20781
Highlights
- Colonial Architecture
- Formal Dining Room
- Eat-In Kitchen
- No HOA
- Stained Glass
- 3-minute walk to Robert J. King Memorial Park
About This Home
As of October 2024Welcome to Hyattsville Hills and 5306 42nd Avenue! Features include an inviting front porch, large side screened in porch, bamboo floors installed on main and upper level, solar panel system - seller has paid the current lease through January 2027, The new owners could purchase the system outright for only $9k to ensure low cost energy bills for years to come. Other amenitites include a new A.O. Smith Signature 900 hybrid heatpump water heater ($2000, replaced 2024), Carrier HVAC system (2014), 200 amp electical service, electric vehicle charging station, replaced main water line (2010), Anderson double pane windows throughout, the entire house was just painted inside.
The main level has a large living room with a high efficiency Piazzeta pellet stove, large dining room with chandelier, eat in kitchen with stainless steel LG Induction range, Bosch Dishwasher, LG fridge, new exhaust fan (2024), kitchen island with stainless steel drawers, french doors to large deck, powder room/laundry room with LG full size washer and dryer, walk out to side screened in porch.
The upper level also has bamboo flooring, the primary bedroom has a very large walk in closet, large ensuite bath with double sink vanity, soaking tub and separate shower, there's a full bath in the hall shared by 2 more decent sized bedrooms each with a large closet.
The lower level is at grade with natural light and has a separate side entrance which could be an accessory apartment or in-law suite, features include a full bath, cork flooring, large recroom or studio/bedroom, kitchenette with loads of cabinets space, wetbar sink and built in mini fridge. There's also a large utility/storage room.
The large deck off the kitchen overlooks the rear southwest facing yard. The handy shed is perfect for storing bicycles and garden tools.
There are tons of dining and shopping options within walking distance on Route 1 and there are miles of bike trails nearby.
Sold As-Is but in fine, move-in ready condition
Home Details
Home Type
- Single Family
Est. Annual Taxes
- $11,289
Year Built
- Built in 1995
Lot Details
- 8,932 Sq Ft Lot
- Property is zoned RSF65
Home Design
- Colonial Architecture
- Permanent Foundation
- Frame Construction
Interior Spaces
- Property has 3 Levels
- Bar
- Ceiling Fan
- Recessed Lighting
- Double Hung Windows
- Stained Glass
- Formal Dining Room
- Finished Basement
- Connecting Stairway
- Fire and Smoke Detector
Kitchen
- Kitchenette
- Eat-In Kitchen
- Kitchen Island
Bedrooms and Bathrooms
- 3 Bedrooms
- En-Suite Bathroom
- Walk-In Closet
Parking
- 3 Parking Spaces
- 3 Driveway Spaces
- Off-Street Parking
Eco-Friendly Details
- Solar owned by a third party
Outdoor Features
- Exterior Lighting
- Shed
Utilities
- Forced Air Heating and Cooling System
- Pellet Stove burns compressed wood to generate heat
- 200+ Amp Service
- Electric Water Heater
Community Details
- No Home Owners Association
- Hyattsville Subdivision
Listing and Financial Details
- Tax Lot 15
- Assessor Parcel Number 17161809714
Map
Home Values in the Area
Average Home Value in this Area
Property History
| Date | Event | Price | Change | Sq Ft Price |
|---|---|---|---|---|
| 10/15/2024 10/15/24 | Sold | $660,000 | -5.6% | $365 / Sq Ft |
| 09/18/2024 09/18/24 | For Sale | $699,000 | -- | $387 / Sq Ft |
Tax History
| Year | Tax Paid | Tax Assessment Tax Assessment Total Assessment is a certain percentage of the fair market value that is determined by local assessors to be the total taxable value of land and additions on the property. | Land | Improvement |
|---|---|---|---|---|
| 2024 | $14,397 | $717,900 | $140,900 | $577,000 |
| 2023 | $11,515 | $703,367 | $0 | $0 |
| 2022 | $10,868 | $688,833 | $0 | $0 |
| 2021 | $10,032 | $674,300 | $125,400 | $548,900 |
| 2020 | $9,408 | $648,367 | $0 | $0 |
| 2019 | $8,841 | $622,433 | $0 | $0 |
| 2018 | $8,277 | $596,500 | $75,400 | $521,100 |
| 2017 | $7,736 | $511,167 | $0 | $0 |
| 2016 | -- | $425,833 | $0 | $0 |
| 2015 | $6,980 | $340,500 | $0 | $0 |
| 2014 | $6,980 | $340,500 | $0 | $0 |
Mortgage History
| Date | Status | Loan Amount | Loan Type |
|---|---|---|---|
| Open | $561,000 | New Conventional | |
| Closed | $561,000 | New Conventional | |
| Previous Owner | $161,850 | Stand Alone Second | |
| Previous Owner | $175,000 | New Conventional | |
| Previous Owner | $400,000 | Stand Alone Second | |
| Previous Owner | $100,000 | Credit Line Revolving | |
| Previous Owner | $424,800 | Stand Alone Refi Refinance Of Original Loan | |
| Previous Owner | $424,800 | Stand Alone Refi Refinance Of Original Loan | |
| Previous Owner | $258,000 | Adjustable Rate Mortgage/ARM |
Deed History
| Date | Type | Sale Price | Title Company |
|---|---|---|---|
| Deed | $660,000 | Allied Title | |
| Deed | $660,000 | Allied Title | |
| Deed | $245,000 | -- | |
| Deed | $289,000 | -- | |
| Deed | -- | -- | |
| Deed | -- | -- | |
| Deed | $310,000 | -- | |
| Deed | $166,500 | -- |
Similar Homes in the area
Source: Bright MLS
MLS Number: MDPG2123476
APN: 16-1809714
- 4115 Kennedy St
- 4301 Jefferson St
- 4218 Kennedy St
- 5100 42nd Ave
- 5505 43rd Ave
- 4311 Hamilton St
- 5703 41st Ave
- 5706 40th Place
- 5803 41st Ave
- 5612 Baltimore Ave
- 3931 Madison St
- 5807 40th Ave
- 4401 Oglethorpe St
- 4403 Oglethorpe St
- 4405 Oglethorpe St
- 4409 Oglethorpe St
- 4407 Oglethorpe St
- 4411 Oglethorpe St
- 4413 Oglethorpe St
- 4415 Oglethorpe St
