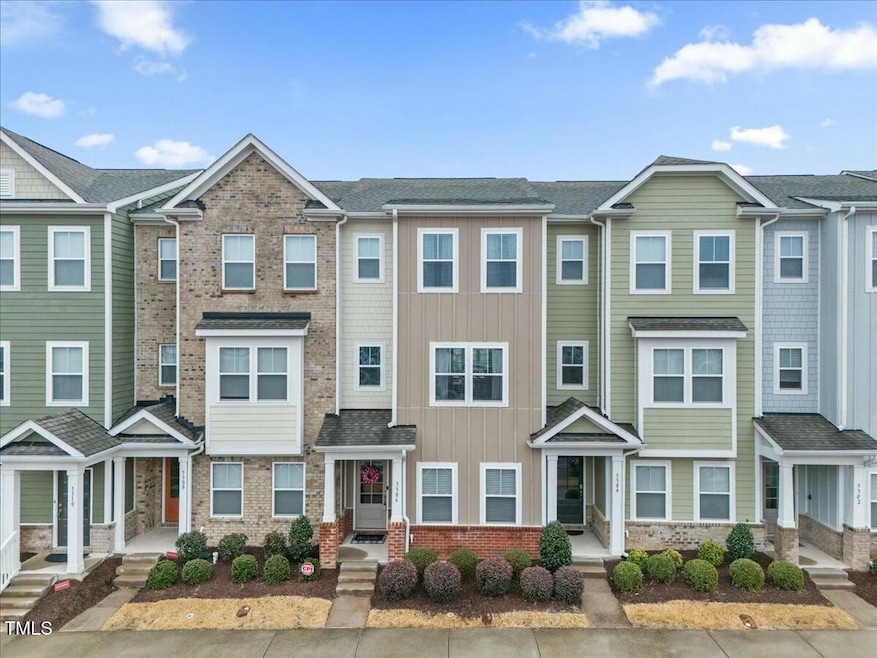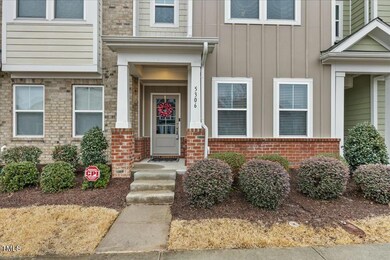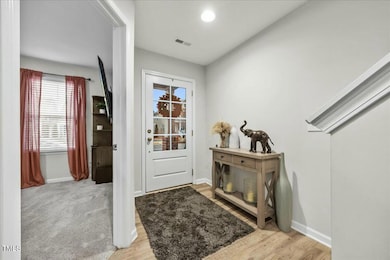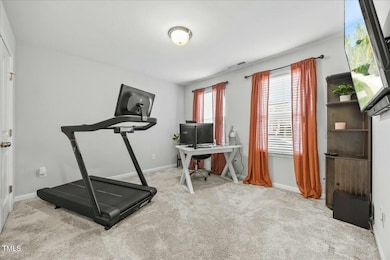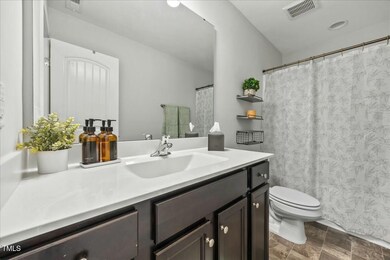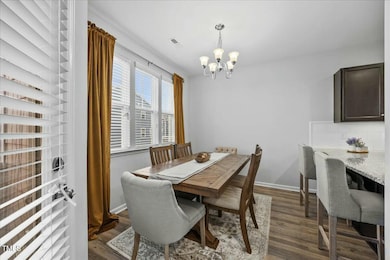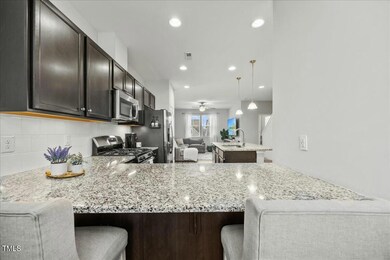
5306 Beckom St Raleigh, NC 27616
Forestville NeighborhoodEstimated payment $2,303/month
Highlights
- Fitness Center
- Modernist Architecture
- Community Pool
- Clubhouse
- Main Floor Bedroom
- 1 Car Attached Garage
About This Home
This is your chance to own a modern home with incredible amenities while receiving valuable financial assistance to make homeownership more affordable. Preferred Lenders offering a $6,000 Grant or $1,500 Paid Closing Costs - Inquire with listing agent for more information.
Low-Maintenance Living in 5401 North - Prime Location!
Experience the perfect blend of modern style and convenience in one of Raleigh's most desirable communities. Enjoy a walkable lifestyle with coffee shops, a gym, pools, playgrounds, walking trails, breweries, and more—all just steps from your front door.
Inside, you'll find a bright, open-concept layout designed for functionality and comfort. Highlights include a first-floor bedroom and full bath, an oversized rear-load garage with extra storage, and a spacious kitchen that seamlessly flows into the living and dining areas. Luxury vinyl plank (LVP) flooring runs throughout the common spaces, adding a sleek, modern touch. The primary suite is filled with natural light and offers easy access to the laundry room for added convenience.
With quick access to US-540, this home is ideal for those looking to stay connected to top area amenities while enjoying low-maintenance living, as exterior upkeep is covered by the HOA. Investors and primary buyers allowed—contact the listing agent for more details!
Townhouse Details
Home Type
- Townhome
Est. Annual Taxes
- $2,850
Year Built
- Built in 2018
HOA Fees
- $224 Monthly HOA Fees
Parking
- 1 Car Attached Garage
- 1 Open Parking Space
Home Design
- Modernist Architecture
- Slab Foundation
- Shingle Roof
- Vinyl Siding
Interior Spaces
- 1,805 Sq Ft Home
- 3-Story Property
- Living Room
- Dining Room
- Laundry Room
Flooring
- Carpet
- Luxury Vinyl Tile
- Vinyl
Bedrooms and Bathrooms
- 3 Bedrooms
- Main Floor Bedroom
Schools
- River Bend Elementary And Middle School
- Rolesville High School
Additional Features
- 1,307 Sq Ft Lot
- Central Heating and Cooling System
Listing and Financial Details
- Assessor Parcel Number 1736782315
Community Details
Overview
- Association fees include ground maintenance
- Elite Management Association, Phone Number (919) 233-7660
- 5401 North Subdivision
Amenities
- Restaurant
- Clubhouse
Recreation
- Fitness Center
- Community Pool
Map
Home Values in the Area
Average Home Value in this Area
Tax History
| Year | Tax Paid | Tax Assessment Tax Assessment Total Assessment is a certain percentage of the fair market value that is determined by local assessors to be the total taxable value of land and additions on the property. | Land | Improvement |
|---|---|---|---|---|
| 2024 | $2,850 | $325,838 | $75,000 | $250,838 |
| 2023 | $2,693 | $245,262 | $60,000 | $185,262 |
| 2022 | $2,503 | $245,262 | $60,000 | $185,262 |
| 2021 | $2,406 | $245,262 | $60,000 | $185,262 |
| 2020 | $2,363 | $245,262 | $60,000 | $185,262 |
| 2019 | $2,635 | $225,631 | $56,000 | $169,631 |
Property History
| Date | Event | Price | Change | Sq Ft Price |
|---|---|---|---|---|
| 04/04/2025 04/04/25 | Pending | -- | -- | -- |
| 03/31/2025 03/31/25 | Price Changed | $330,000 | -2.8% | $183 / Sq Ft |
| 03/12/2025 03/12/25 | Price Changed | $339,500 | -0.1% | $188 / Sq Ft |
| 02/14/2025 02/14/25 | For Sale | $340,000 | -- | $188 / Sq Ft |
Deed History
| Date | Type | Sale Price | Title Company |
|---|---|---|---|
| Special Warranty Deed | $235,000 | None Available |
Mortgage History
| Date | Status | Loan Amount | Loan Type |
|---|---|---|---|
| Open | $266,178 | FHA | |
| Closed | $230,333 | FHA | |
| Closed | $173,601 | New Conventional |
Similar Homes in the area
Source: Doorify MLS
MLS Number: 10076456
APN: 1736.02-78-2315-000
- 5306 Beckom St
- 6518 Perry Creek Rd
- 6631 Perry Creek Rd
- 5918 Giddings St
- 5908 Giddings St
- 6609 Truxton Ln
- 5501 Advancing Ave
- 6417 Truxton Ln
- 5917 Kayton St
- 6351 Perry Creek Rd
- 5940 Illuminate Ave
- 6416 Truxton Ln
- 5520 Advancing Ave
- 6511 Academic Ave
- 6412 Nurture Ave
- 6309 Truxton Ln
- 6509 Archwood Ave
- 5217 Invention Way
- 6318 Perry Creek Rd
- 5432 Crescent Square St
