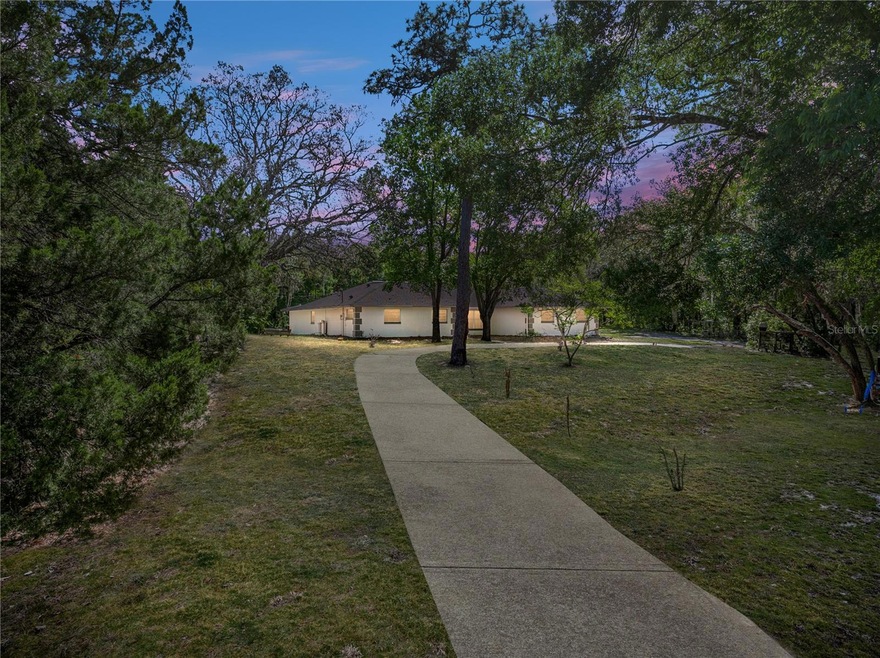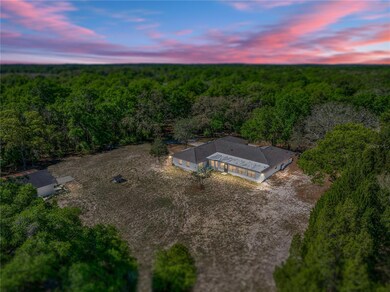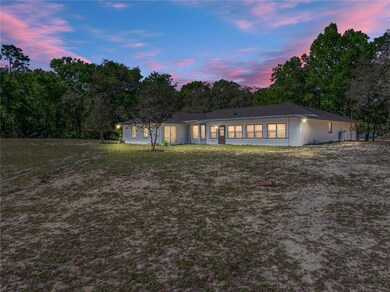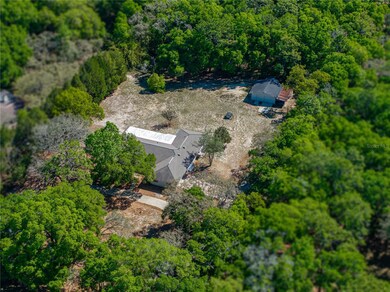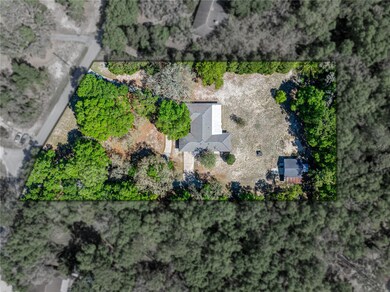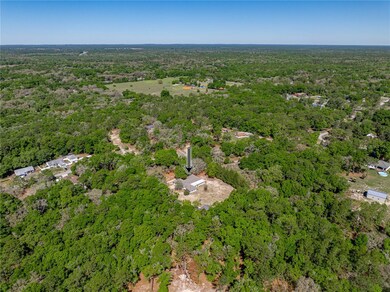
5306 Emerald Dr Dade City, FL 33523
Ridge Manor NeighborhoodHighlights
- View of Trees or Woods
- Open Floorplan
- No HOA
- 1.81 Acre Lot
- Vaulted Ceiling
- Enclosed patio or porch
About This Home
As of June 2024A haven under the trees, this expansive 4 bedroom, 4 bathroom, 2 car garage home sits on a
peaceful and sprawling 1.8-acre lot with an additional detached garage/storage space. A
winding circular drive and a covered, screened entryway welcome you to the front door. Inside,
This home provides the flexibility that people dream of! The 23x21 main living room is
combined with the oversized chef’s kitchen and dinette to create an entertainer’s paradise.
With easy access to the lanai, vaulted ceilings in the living room, 2 islands in the kitchen, and
abundant storage and prep space, this area is the perfect place to relax and unwind. A family
room, a spacious dining room, and a private split bedroom layout allow for larger gatherings
and multigenerational living. The primary suite features a slider to the lanai, a walk-in closet,
and a roomy ensuite bathroom with a soaking tub, dual sinks, vanity, and a walk-in shower. All
three guest bedrooms are generously sized. The mudroom offers a dedicated area to store
your belongings and clean off in the full bathroom. Enjoy the outdoors in the partially fenced
yard and tinker away in the detached garage. Call us today for your opportunity to view this
one-of-a-kind home in a location that is close to major highways, shopping, restaurants, and
more!
Last Agent to Sell the Property
KING & ASSOCIATES REAL ESTATE LLC Brokerage Phone: 352-458-0291 License #3140027

Home Details
Home Type
- Single Family
Est. Annual Taxes
- $6,684
Year Built
- Built in 1985
Lot Details
- 1.81 Acre Lot
- Lot Dimensions are 216x395
- West Facing Home
- Oversized Lot
- Landscaped with Trees
- Property is zoned R1C
Parking
- 2 Car Attached Garage
- Circular Driveway
Home Design
- Slab Foundation
- Shingle Roof
- Block Exterior
- Stucco
Interior Spaces
- 2,973 Sq Ft Home
- 1-Story Property
- Open Floorplan
- Vaulted Ceiling
- Ceiling Fan
- French Doors
- Sliding Doors
- Family Room Off Kitchen
- Formal Dining Room
- Inside Utility
- Laundry Room
- Tile Flooring
- Views of Woods
Kitchen
- Eat-In Kitchen
- Built-In Oven
- Cooktop
- Microwave
- Dishwasher
Bedrooms and Bathrooms
- 4 Bedrooms
- Split Bedroom Floorplan
- Walk-In Closet
- 4 Full Bathrooms
Outdoor Features
- Enclosed patio or porch
- Outdoor Storage
Utilities
- Central Heating and Cooling System
- 1 Water Well
- Septic Tank
- Private Sewer
- High Speed Internet
Community Details
- No Home Owners Association
- Ridge Manor Farms Subdivision
Listing and Financial Details
- Visit Down Payment Resource Website
- Tax Lot 32
- Assessor Parcel Number R02-123-21-0940-0000-0320
Map
Home Values in the Area
Average Home Value in this Area
Property History
| Date | Event | Price | Change | Sq Ft Price |
|---|---|---|---|---|
| 06/21/2024 06/21/24 | Sold | $505,000 | -2.7% | $170 / Sq Ft |
| 04/22/2024 04/22/24 | Pending | -- | -- | -- |
| 03/24/2024 03/24/24 | For Sale | $519,000 | -- | $175 / Sq Ft |
Tax History
| Year | Tax Paid | Tax Assessment Tax Assessment Total Assessment is a certain percentage of the fair market value that is determined by local assessors to be the total taxable value of land and additions on the property. | Land | Improvement |
|---|---|---|---|---|
| 2024 | $6,684 | $421,805 | $47,287 | $374,518 |
| 2023 | $6,684 | $412,111 | $47,287 | $364,824 |
| 2022 | $2,230 | $159,517 | $0 | $0 |
| 2021 | $1,891 | $154,871 | $0 | $0 |
| 2020 | $2,089 | $152,733 | $0 | $0 |
| 2019 | $2,092 | $149,299 | $0 | $0 |
| 2018 | $1,642 | $146,515 | $0 | $0 |
| 2017 | $1,921 | $143,501 | $0 | $0 |
| 2016 | $1,860 | $140,549 | $0 | $0 |
| 2015 | $1,875 | $139,572 | $0 | $0 |
| 2014 | $1,819 | $138,464 | $0 | $0 |
Mortgage History
| Date | Status | Loan Amount | Loan Type |
|---|---|---|---|
| Open | $404,000 | New Conventional | |
| Previous Owner | $204,106 | Purchase Money Mortgage | |
| Previous Owner | $90,000 | New Conventional |
Deed History
| Date | Type | Sale Price | Title Company |
|---|---|---|---|
| Warranty Deed | $505,000 | Larkin & Larkin Title Services | |
| Interfamily Deed Transfer | -- | Attorney |
Similar Homes in the area
Source: Stellar MLS
MLS Number: T3513522
APN: R02-123-21-0940-0000-0320
- 5250 Little Green Ln
- 34365 Cortez Blvd
- Lot 175C Madison Ave
- 34640 Dogwood Dr
- 33536 Westwood Dr
- 5104 Westlake Blvd
- 5059 Mockingbird Dr
- 5592 Fairway Dr
- 5078 Westlake Blvd
- 33466 Westwood Dr
- 35121 Richardson Blvd
- 35121 Richardson Blvd
- 35121 Richardson Blvd
- 35121 Richardson Blvd
- 6028 Knollwood Dr
- 5342 Leisure St
- 6022 Sundown Dr
- 6178 Fairway Dr Unit 94
- 6175 Fairway Dr
- 4979 Lakewood Dr
