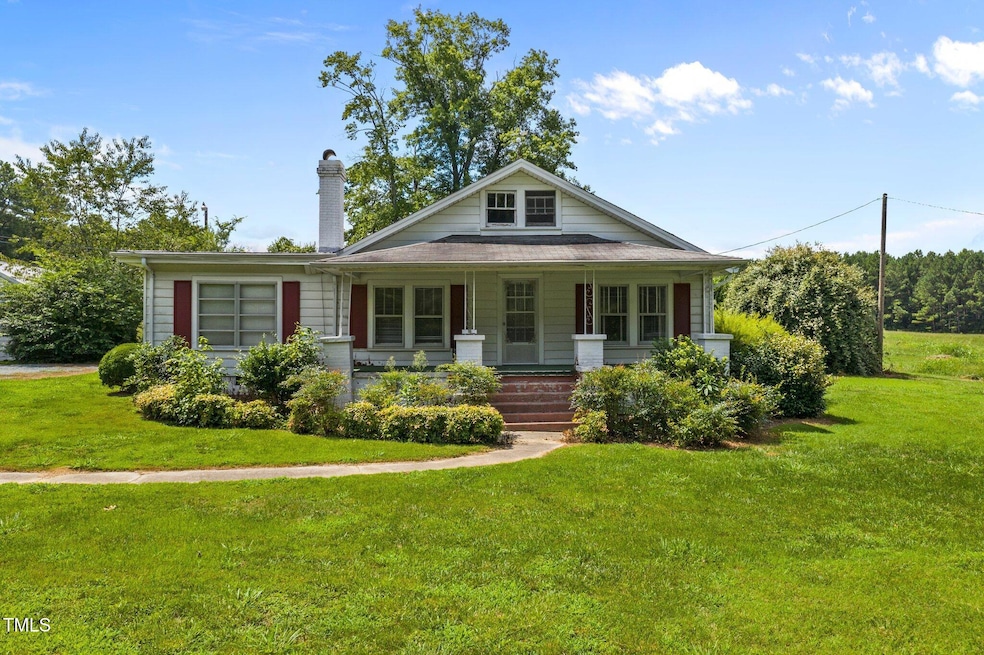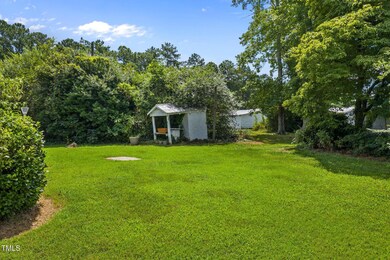
5306 N Carolina 54 Chapel Hill, NC 27516
Bingham Neighborhood
1
Bed
1
Bath
1,485
Sq Ft
43.13
Acres
Highlights
- Horses Allowed On Property
- 43.13 Acre Lot
- Ranch Style House
- Cedar Ridge High Rated A-
- Farm
- Wood Flooring
About This Home
As of April 202543.13 acres, 1/3 home and field; 2/3 acres mature trees minutes to Cane Creek Lake and Recreation Area; several out buildings and home need some care; NO WELL AT HOUSE, buyers need new well at home site;HORSES ALLOWED; Soil Evaluation available: several perk sites, rolling hills; 10 minutes west of Carrboro; 10 minutes to Mebane; 20 minutes to Graham Hwy 40
Home Details
Home Type
- Single Family
Est. Annual Taxes
- $5,000
Year Built
- Built in 1937
Lot Details
- 43.13 Acre Lot
- Property fronts a state road
- Corners Of The Lot Have Been Marked
- Many Trees
- Garden
- Back and Front Yard
- Property is zoned farm residentia
Home Design
- Ranch Style House
- Bungalow
- Fixer Upper
- Stone Foundation
- Asphalt Roof
- Wood Siding
- Lead Paint Disclosure
Interior Spaces
- 1,485 Sq Ft Home
- Built-In Features
- Bookcases
- Ceiling Fan
- Living Room with Fireplace
- Dining Room
- Home Office
- Sun or Florida Room
- Utility Room
Kitchen
- Eat-In Kitchen
- Electric Oven
Flooring
- Wood
- Carpet
- Vinyl
Bedrooms and Bathrooms
- 1 Primary Bedroom on Main
- 1 Full Bathroom
- Bathtub with Shower
Laundry
- Laundry Room
- Electric Dryer Hookup
Attic
- Permanent Attic Stairs
- Unfinished Attic
Parking
- 7 Parking Spaces
- 1 Carport Space
- 6 Open Parking Spaces
Outdoor Features
- Separate Outdoor Workshop
- Outbuilding
- Front Porch
Schools
- Grady Brown Elementary School
- A L Stanback Middle School
- Cedar Ridge High School
Farming
- Farm
- Agricultural
Horse Facilities and Amenities
- Horses Allowed On Property
Utilities
- Central Air
- Floor Furnace
- Heating System Uses Propane
- Electric Water Heater
- Septic Tank
- Cable TV Available
Community Details
- No Home Owners Association
Listing and Financial Details
- Property held in a trust
- Assessor Parcel Number 9739238908
Map
Create a Home Valuation Report for This Property
The Home Valuation Report is an in-depth analysis detailing your home's value as well as a comparison with similar homes in the area
Home Values in the Area
Average Home Value in this Area
Property History
| Date | Event | Price | Change | Sq Ft Price |
|---|---|---|---|---|
| 04/14/2025 04/14/25 | Sold | $1,100,000 | -8.3% | $741 / Sq Ft |
| 03/25/2025 03/25/25 | Pending | -- | -- | -- |
| 02/04/2025 02/04/25 | For Sale | $1,200,000 | -- | $808 / Sq Ft |
Source: Doorify MLS
Similar Homes in Chapel Hill, NC
Source: Doorify MLS
MLS Number: 10074457
Nearby Homes
- 3227 Morrow Farm Ln
- 6720 Mebane Oaks Rd
- 6610 Maynard Farm Rd
- 3337 Scarlet Oak Dr
- 8430 Orange Grove Rd
- 9511 Collins Creek Dr
- 7214 Southern Trail
- 2950 Wildberry Ct
- 4905 Homestead Dr
- 5604 Bobcat Rd
- 5636 Thom Rd
- 0 Saxapawhaw Bethlehem Church Rd Rd
- 5480 Thom Rd
- 4897 Grosbeak Ct
- 4893 Grosbeak Ct
- 4889 Grosbeak Ct
- Lot3 Canopy Ln
- 4881 Grosbeak Ct
- 4875 Grosbeak Ct
- 1487 Collins Mountain Rd






