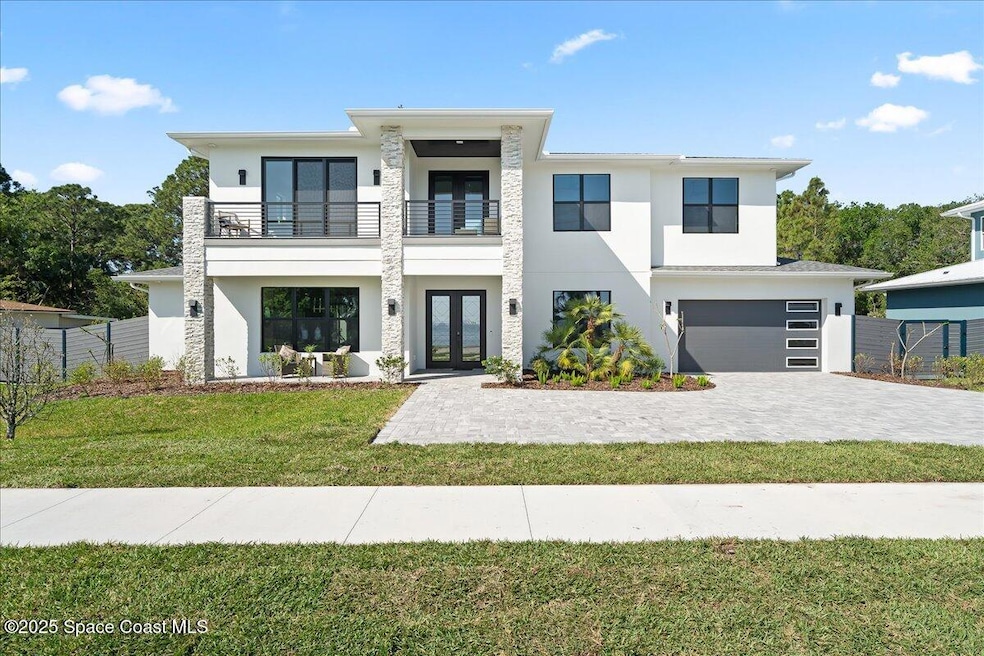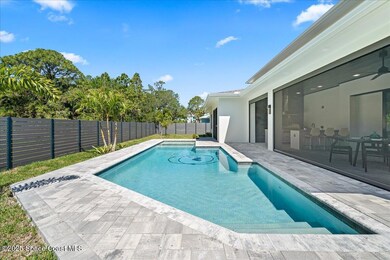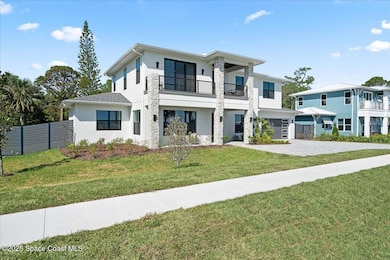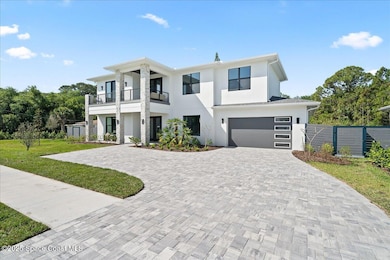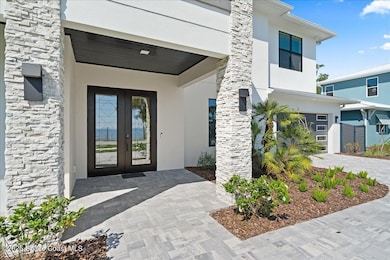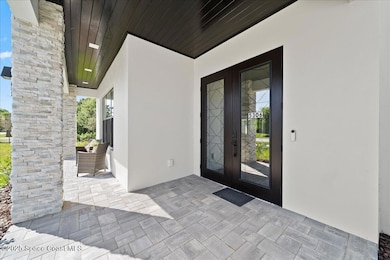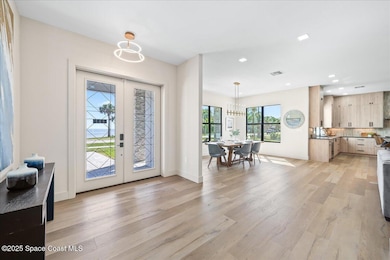
5306 Riveredge Dr Titusville, FL 32780
Southern Titusville NeighborhoodEstimated payment $10,111/month
Highlights
- Intracoastal View
- Open Floorplan
- Outdoor Kitchen
- Heated In Ground Pool
- Contemporary Architecture
- Loft
About This Home
Waterfront dream with direct rocket launch views. Sitting directly across from the Kennedy Space Center, this California Modern beautiful home sits front and center of the breathtaking views of the Indian River and its surrounding natural beauty. Featuring an open floor plan combining the love of luxury with the warmth of Florida living it offers 4 spacious bedrooms with 3.5 bathrooms. Entertain in the relaxing escape to backyard oasis featuring a fenced in pool, spa, and summer kitchen. If waterfront living is for you, this is a must see.
Home Details
Home Type
- Single Family
Est. Annual Taxes
- $1,443
Year Built
- Built in 2025 | Under Construction
Lot Details
- 0.27 Acre Lot
- Street terminates at a dead end
- East Facing Home
- Privacy Fence
- Wood Fence
- Back Yard Fenced
- Front and Back Yard Sprinklers
Parking
- 3 Car Garage
- Garage Door Opener
Property Views
- Intracoastal
- River
- Woods
- Pool
Home Design
- Contemporary Architecture
- Patio Home
- Frame Construction
- Shingle Roof
- Concrete Siding
- Block Exterior
- Stone Veneer
- Asphalt
- Stucco
Interior Spaces
- 3,136 Sq Ft Home
- 2-Story Property
- Open Floorplan
- Built-In Features
- Ceiling Fan
- Electric Fireplace
- Entrance Foyer
- Great Room
- Dining Room
- Home Office
- Loft
Kitchen
- Eat-In Kitchen
- Double Oven
- Gas Oven
- Gas Cooktop
- Microwave
- ENERGY STAR Qualified Freezer
- ENERGY STAR Qualified Refrigerator
- Ice Maker
- ENERGY STAR Qualified Dishwasher
- Wine Cooler
- Kitchen Island
- Disposal
- Instant Hot Water
Flooring
- Laminate
- Tile
Bedrooms and Bathrooms
- 4 Bedrooms
- Split Bedroom Floorplan
- Dual Closets
- Walk-In Closet
- In-Law or Guest Suite
- Separate Shower in Primary Bathroom
Laundry
- Laundry Room
- Laundry on lower level
- ENERGY STAR Qualified Dryer
- Dryer
- ENERGY STAR Qualified Washer
- Sink Near Laundry
Home Security
- Smart Thermostat
- High Impact Windows
- Carbon Monoxide Detectors
- Fire and Smoke Detector
Pool
- Heated In Ground Pool
- Heated Spa
- In Ground Spa
- Saltwater Pool
- Fence Around Pool
- Outdoor Shower
- Pool Sweep
Outdoor Features
- Balcony
- Covered patio or porch
- Outdoor Kitchen
- Fire Pit
Schools
- Imperial Estates Elementary School
- Jackson Middle School
- Titusville High School
Utilities
- Mini Split Air Conditioners
- Central Heating and Cooling System
- 220 Volts in Garage
- 200+ Amp Service
- Whole House Permanent Generator
- Tankless Water Heater
- Gas Water Heater
- Cable TV Available
Additional Features
- Customized Wheelchair Accessible
- Smart Irrigation
Community Details
- No Home Owners Association
- Indian River City 2Nd Addn To Subdivision
Listing and Financial Details
- Assessor Parcel Number 22-35-26-Bf-00000.0-0038.01
Map
Home Values in the Area
Average Home Value in this Area
Tax History
| Year | Tax Paid | Tax Assessment Tax Assessment Total Assessment is a certain percentage of the fair market value that is determined by local assessors to be the total taxable value of land and additions on the property. | Land | Improvement |
|---|---|---|---|---|
| 2023 | $1,443 | $89,380 | $0 | $0 |
| 2022 | $1,325 | $89,380 | $0 | $0 |
| 2021 | $1,180 | $61,860 | $61,860 | $0 |
| 2020 | $1,201 | $61,860 | $61,860 | $0 |
| 2019 | $1,158 | $56,800 | $56,800 | $0 |
| 2018 | $1,156 | $54,910 | $54,910 | $0 |
| 2017 | $1,140 | $13,727 | $0 | $0 |
| 2016 | $1,051 | $48,160 | $48,160 | $0 |
| 2015 | $990 | $43,100 | $43,100 | $0 |
| 2014 | $995 | $43,100 | $43,100 | $0 |
Property History
| Date | Event | Price | Change | Sq Ft Price |
|---|---|---|---|---|
| 04/22/2025 04/22/25 | For Sale | $1,790,000 | -- | $571 / Sq Ft |
Deed History
| Date | Type | Sale Price | Title Company |
|---|---|---|---|
| Warranty Deed | $195,000 | -- | |
| Deed | $20,000 | -- |
Mortgage History
| Date | Status | Loan Amount | Loan Type |
|---|---|---|---|
| Open | $40,000 | No Value Available |
Similar Homes in Titusville, FL
Source: Space Coast MLS (Space Coast Association of REALTORS®)
MLS Number: 1043913
APN: 22-35-26-BF-00000.0-0038.01
- 5306 Riveredge Dr
- 5087 Riveredge Dr Unit 2
- 5089 Riveredge Dr Unit 1
- 19 Lagoon Way
- 18 Lagoon Way
- 5424 Riveredge Dr
- 4997 Riveredge Dr
- 4995 Riveredge Dr
- 480 Forest Trace Cir
- 327 San Mateo Blvd
- 279 Forest Trace Cir
- 330 San Bernardo Dr
- 5581 Constellation Dr
- 625 Breakaway Trail
- 333 San Mateo Blvd
- 451 Loxley Ct
- 5901 Constellation Dr
- 334 San Roberto Dr
- 5911 Constellation Dr
- 4747 S Washington Ave Unit 113
