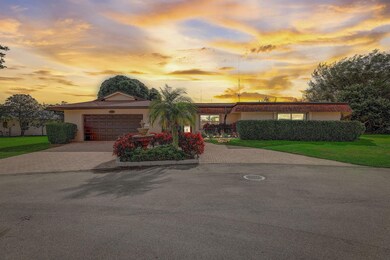
5306 Sea Grape Cir Tamarac, FL 33319
Woodlands Country Club NeighborhoodHighlights
- Heated Pool
- Clubhouse
- Marble Flooring
- Lake View
- Deck
- Jettted Tub and Separate Shower in Primary Bathroom
About This Home
As of November 2024Stunning upgraded 4,200 sf home on a private cul-de-sac in desirable Woodlands neighborhood! With 15 sliding glass doors & ample windows, this home boasts abundant natural lighting & relaxing lake views. Features include 2021 roof w/tranferable warranty,kidney shaped heated salt pool,renovated kitchen w/ custom honey maple cabinetry,Thermador refrigerator,Bosch dishwasher,Frigidaire double wall oven,induction stove top w/hood,polished travertine in living area & custom tile in bedrooms & den,huge primary suite w/2 large walk-in closets,renovated bath w/double sinks,steam shower & whirlpool tub,2 fully upgraded guest baths w/rainfall shower & lights w/bluetooth speakers,security cameras throughout,bonus den/office or 4th bed & full hurricane protection! HOA includes full lawn maintenance!
Home Details
Home Type
- Single Family
Est. Annual Taxes
- $8,750
Year Built
- Built in 1973
Lot Details
- 0.29 Acre Lot
- Northwest Facing Home
- Paved or Partially Paved Lot
- Property is zoned R-1B&C
HOA Fees
- $122 Monthly HOA Fees
Parking
- 2 Car Attached Garage
- Circular Driveway
Property Views
- Lake
- Garden
- Pool
Home Design
- Shingle Roof
- Composition Roof
Interior Spaces
- 4,178 Sq Ft Home
- 1-Story Property
- Built-In Features
- Ceiling Fan
- Entrance Foyer
- Open Floorplan
- Formal Dining Room
- Den
Kitchen
- Built-In Oven
- Electric Range
- Microwave
- Dishwasher
- Disposal
Flooring
- Marble
- Tile
Bedrooms and Bathrooms
- 4 Main Level Bedrooms
- Split Bedroom Floorplan
- Closet Cabinetry
- Walk-In Closet
- 3 Full Bathrooms
- Dual Sinks
- Jettted Tub and Separate Shower in Primary Bathroom
Laundry
- Laundry in Garage
- Dryer
- Washer
Home Security
- Hurricane or Storm Shutters
- Fire and Smoke Detector
Outdoor Features
- Heated Pool
- Deck
- Patio
Schools
- Pinewood Elementary School
- Silver Lakes Middle School
- Boyd H. Anderson High School
Utilities
- Central Heating and Cooling System
- Electric Water Heater
- Cable TV Available
Listing and Financial Details
- Assessor Parcel Number 494114060080
Community Details
Overview
- Association fees include ground maintenance
- Woodlands Sec One Ph Two Subdivision
Amenities
- Clubhouse
Recreation
- Community Pool
Map
Home Values in the Area
Average Home Value in this Area
Property History
| Date | Event | Price | Change | Sq Ft Price |
|---|---|---|---|---|
| 11/14/2024 11/14/24 | Sold | $890,000 | -4.2% | $213 / Sq Ft |
| 10/11/2024 10/11/24 | Pending | -- | -- | -- |
| 06/21/2024 06/21/24 | For Sale | $929,000 | +60.2% | $222 / Sq Ft |
| 07/28/2021 07/28/21 | Sold | $580,000 | +0.9% | $139 / Sq Ft |
| 06/28/2021 06/28/21 | For Sale | $574,900 | -- | $138 / Sq Ft |
Tax History
| Year | Tax Paid | Tax Assessment Tax Assessment Total Assessment is a certain percentage of the fair market value that is determined by local assessors to be the total taxable value of land and additions on the property. | Land | Improvement |
|---|---|---|---|---|
| 2025 | $8,920 | $740,060 | $68,780 | $671,280 |
| 2024 | $8,750 | $422,890 | -- | -- |
| 2023 | $8,750 | $410,580 | $0 | $0 |
| 2022 | $8,301 | $398,630 | $0 | $0 |
| 2021 | $6,035 | $288,820 | $0 | $0 |
| 2020 | $5,952 | $284,840 | $0 | $0 |
| 2019 | $5,847 | $278,440 | $0 | $0 |
| 2018 | $5,663 | $273,250 | $0 | $0 |
| 2017 | $5,607 | $267,630 | $0 | $0 |
| 2016 | $5,613 | $262,130 | $0 | $0 |
| 2015 | $5,612 | $260,310 | $0 | $0 |
| 2014 | $5,639 | $258,250 | $0 | $0 |
| 2013 | -- | $254,810 | $68,780 | $186,030 |
Mortgage History
| Date | Status | Loan Amount | Loan Type |
|---|---|---|---|
| Open | $320,000 | New Conventional | |
| Previous Owner | $248,535 | FHA | |
| Previous Owner | $436,000 | Negative Amortization | |
| Previous Owner | $54,500 | Credit Line Revolving | |
| Previous Owner | $400,000 | New Conventional | |
| Previous Owner | $250,000 | Unknown | |
| Previous Owner | $100,000 | Unknown |
Deed History
| Date | Type | Sale Price | Title Company |
|---|---|---|---|
| Warranty Deed | $890,000 | One Conquest Title | |
| Warranty Deed | $580,000 | Main Street T&E Inc | |
| Warranty Deed | $255,000 | Attorney | |
| Warranty Deed | $535,000 | -- | |
| Warranty Deed | $275,000 | -- | |
| Warranty Deed | $100 | -- | |
| Warranty Deed | $10,000 | -- |
Similar Homes in the area
Source: BeachesMLS (Greater Fort Lauderdale)
MLS Number: F10447220
APN: 49-41-14-06-0080
- 4601 Bayberry Ln
- 4609 Bayberry Ln
- 4704 Bayberry Ln
- 5500 Mulberry Dr
- 5601 White Cedar Ln
- 4441 NW 48th Terrace
- 5704 Mulberry Dr
- 5530 NW 44th St Unit 301C
- 5530 NW 44th St Unit 216C
- 5530 NW 44th St Unit 306C
- 5530 NW 44th St Unit 308C
- 5530 NW 44th St Unit 410C
- 5530 NW 44th St Unit 309C309C
- 5530 NW 44th St Unit 402C
- 5530 NW 44th St Unit 411C
- 5613 S Travelers Palm Ln
- 5139 NW 43rd Ct
- 4405 NW 48th Ave
- 5305 W Palm Cir
- 5550 NW 44th St Unit 212B






