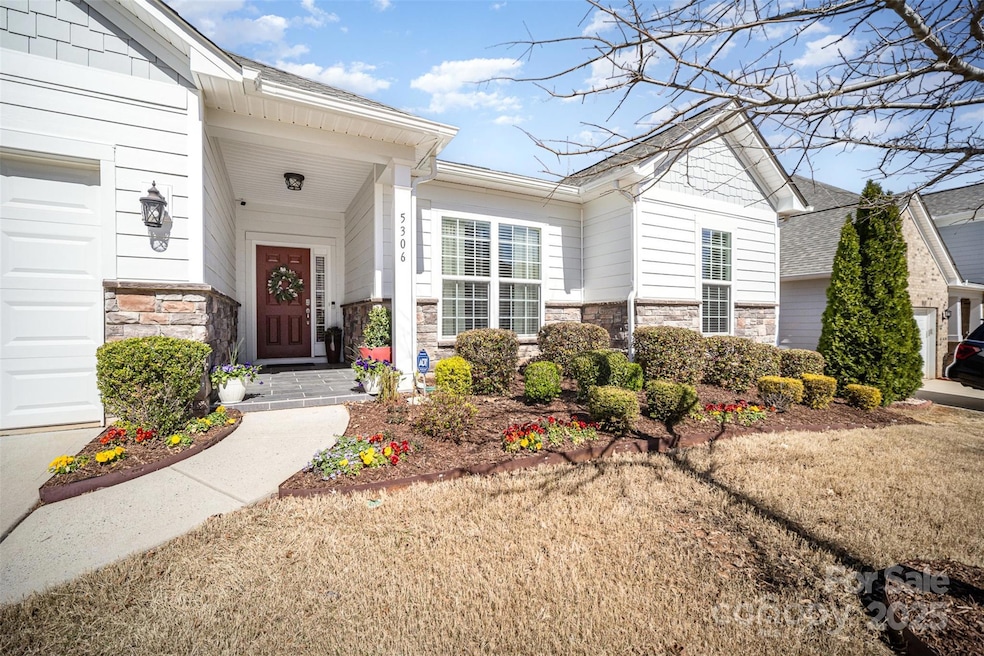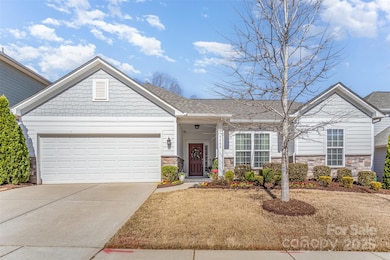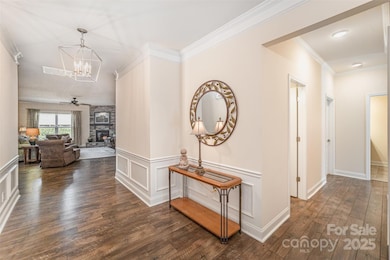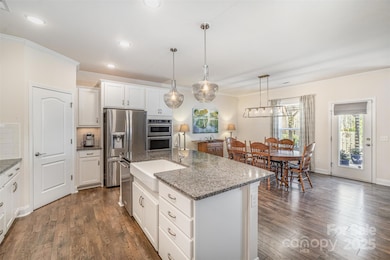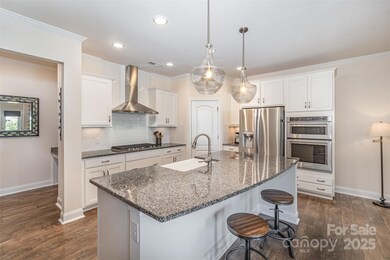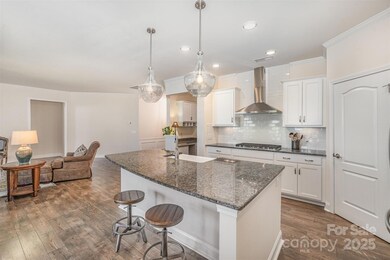
5306 Tilley Manor Dr Matthews, NC 28105
Providence NeighborhoodEstimated payment $4,224/month
Highlights
- Private Lot
- Transitional Architecture
- 2 Car Attached Garage
- Mckee Road Elementary Rated A-
- Wood Flooring
- Patio
About This Home
Beautiful one floor living in highly sought after Tilley Manor. This home built in 2017 shows like new! The open concept floor plan is perfect for entertaining. The gourmet kitchen complete with granite countertops, gas cooktop, and stainless steel appliances is ready for cooking fine cuisine. Grab your morning coffee and listen to the birds chirping on your private patio featuring a pergola and stunning landscaping. The office nook right off the kitchen is the perfect spot to work on paperwork. Gorgeous stone fireplace boasts gas logs to keep you comfy in the winter months. Check out the Primary bedroom with tray ceiling and the huge primary bathroom featuring separate vanities, soaker tub and large walk in shower. There is lots of room to store all your clothes and shoes in your custom walk in closet. Irrigation will keep your grass and plants healthy in the summer. This is located in award winning McKee Elementary, Jay M Robinson MS and Providence High School. Welcome home!
Listing Agent
Berkshire Hathaway HomeServices Carolinas Realty Brokerage Email: julie.linder@bhhscarolinas.com License #301486

Home Details
Home Type
- Single Family
Est. Annual Taxes
- $4,106
Year Built
- Built in 2017
Lot Details
- Fenced
- Private Lot
- Irrigation
- Property is zoned N1-A
HOA Fees
- $66 Monthly HOA Fees
Parking
- 2 Car Attached Garage
Home Design
- Transitional Architecture
- Slab Foundation
- Stone Siding
Interior Spaces
- 2,506 Sq Ft Home
- 1-Story Property
- Living Room with Fireplace
- Wood Flooring
- Pull Down Stairs to Attic
- Laundry Room
Kitchen
- Built-In Oven
- Gas Cooktop
- Microwave
- Dishwasher
- Disposal
Bedrooms and Bathrooms
- 4 Main Level Bedrooms
Outdoor Features
- Patio
Schools
- Mckee Road Elementary School
- Jay M. Robinson Middle School
- Providence High School
Utilities
- Forced Air Heating and Cooling System
- Heat Pump System
- Gas Water Heater
Community Details
- Tilley Manor HOA
- Tilley Manor Subdivision
- Mandatory home owners association
Listing and Financial Details
- Assessor Parcel Number 231-121-49
Map
Home Values in the Area
Average Home Value in this Area
Tax History
| Year | Tax Paid | Tax Assessment Tax Assessment Total Assessment is a certain percentage of the fair market value that is determined by local assessors to be the total taxable value of land and additions on the property. | Land | Improvement |
|---|---|---|---|---|
| 2023 | $4,106 | $605,100 | $125,000 | $480,100 |
| 2022 | $4,106 | $425,500 | $115,000 | $310,500 |
| 2021 | $4,106 | $425,500 | $115,000 | $310,500 |
| 2020 | $4,213 | $425,500 | $115,000 | $310,500 |
| 2019 | $4,198 | $425,500 | $115,000 | $310,500 |
| 2018 | $2,220 | $0 | $0 | $0 |
| 2017 | $0 | $0 | $0 | $0 |
Property History
| Date | Event | Price | Change | Sq Ft Price |
|---|---|---|---|---|
| 03/22/2025 03/22/25 | Pending | -- | -- | -- |
| 03/20/2025 03/20/25 | For Sale | $685,000 | +43.5% | $273 / Sq Ft |
| 10/30/2020 10/30/20 | Sold | $477,500 | -0.5% | $193 / Sq Ft |
| 09/25/2020 09/25/20 | Pending | -- | -- | -- |
| 09/04/2020 09/04/20 | Price Changed | $480,000 | 0.0% | $194 / Sq Ft |
| 09/04/2020 09/04/20 | For Sale | $480,000 | +0.5% | $194 / Sq Ft |
| 08/31/2020 08/31/20 | Off Market | $477,500 | -- | -- |
| 08/20/2020 08/20/20 | Price Changed | $499,500 | -0.1% | $202 / Sq Ft |
| 07/30/2020 07/30/20 | Price Changed | $499,900 | -2.0% | $202 / Sq Ft |
| 07/15/2020 07/15/20 | For Sale | $510,000 | -- | $206 / Sq Ft |
Deed History
| Date | Type | Sale Price | Title Company |
|---|---|---|---|
| Warranty Deed | $478,000 | None Available | |
| Warranty Deed | $435,000 | Pgp Title |
Mortgage History
| Date | Status | Loan Amount | Loan Type |
|---|---|---|---|
| Previous Owner | $347,920 | New Conventional |
Similar Homes in Matthews, NC
Source: Canopy MLS (Canopy Realtor® Association)
MLS Number: 4232818
APN: 231-121-49
- 11308 Morgan Valley Ln
- 11507 Rabbit Ridge Rd
- 11646 Rabbit Ridge Rd
- 4818 Grier Farm Ln
- 11011 Alderbrook Ln
- 11019 Kilkenny Dr Unit 41
- 10501 S Hall Dr
- 5117 Allison Ln
- 10836 Fox Hedge Rd
- 820 Hampshire Hill Rd Unit 106
- 5310 Allison Ln
- 10602 Country Squire Ct
- 7542 Waverly Walk Ave Unit 7542
- 7560 Waverly Walk Ave
- 10315 Providence Church Ln
- 9951 Providence Forest Ln
- 3500 Oxbow Ct
- 5422 Shannon Bell Ln
- 5915 Glenmore Garden Dr
- 10320 Berkeley Pond Dr
