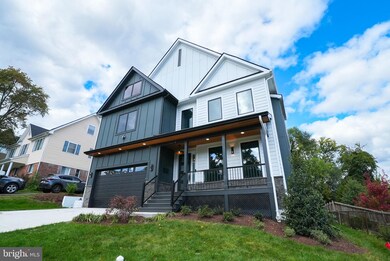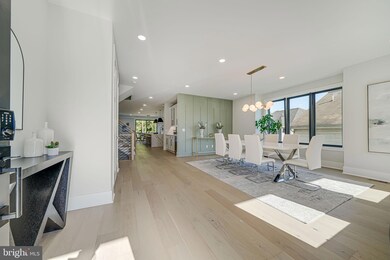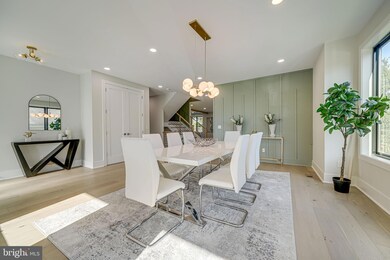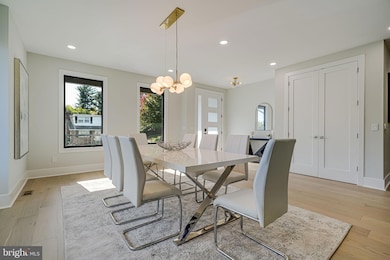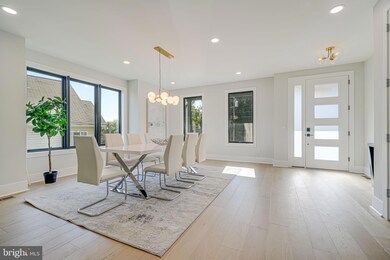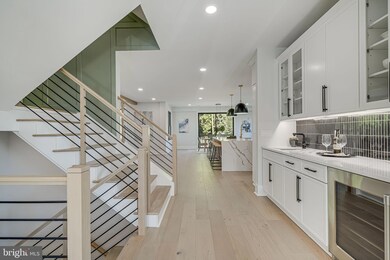
5307 20th St N Arlington, VA 22205
Tara-Leeway Heights NeighborhoodHighlights
- New Construction
- Gourmet Kitchen
- Open Floorplan
- Glebe Elementary School Rated A
- View of Trees or Woods
- 1-minute walk to Big Walnut Park
About This Home
As of February 2025This one-off home inside an established and mature neighborhood has been built by “West-coast Style” Verity Builders with finishes to make this semi-custom home perfect. Contemporary elegance sweeps through this 6 bedroom 5-and-a-half bathroom Modern Craftsman home and sits minutes from all the amenities and attractions of Downtown DC, Tysons Corner, Liberty Crossing, and McLean. The West-coast Style architecture gives you soaring high ceilings and a bright well-lit space to relax and enjoy this personal paradise. The heart of the main level is the gourmet kitchen, adorned with top-tier stainless steel appliances and a large center island. Adjacent to the kitchen, the breakfast nook bathed in natural light provides the ideal spot for morning gatherings and casual meals. For more formal occasions, the elegant dining room awaits, with its sophisticated ambiance and intricate detailing. The grandeur of this home extends to the inviting living room, where a cozy fireplace serves as the centerpiece, perfect for gatherings with friends and loved ones. The opulent primary suite is a sanctuary of tranquility, boasting a spa-like ensuite bathroom complete with a soaking tub, a separate glass-enclosed shower, and dual vanities. A 2nd level porch provides additional outdoor living space for the master retreat. With ample closet space, it's a retreat that exudes luxury and comfort. Two additional well-appointed bedrooms share a central bathroom, a junior suite with an on-suite bathroom, as well as a laundry room, complete the upper level. Every detail has been carefully chosen to create an atmosphere of sophistication and relaxation. Ascend to the loft level, where a world of possibilities unfolds. This versatile space can be transformed into a serene reading corner, a creative studio, or an additional entertainment area, catering to your lifestyle needs. Lower level offers an additional bedroom with egress window, wet bar, a full bath, the 2nd set of laundry hookup and an exercise and open space for entertainment. This Modern Craftsman masterpiece is enhanced by a private two-car front-load garage with EV charging outlet that seamlessly integrates into the aesthetic appeal of the home. The exterior architecture with Hardie Plank siding and Anderson 400-series windows, is a testament to the timeless beauty of Craftsman design, with its distinctive lines and charming accents truly make this a Modern masterpiece!
Home Details
Home Type
- Single Family
Est. Annual Taxes
- $9,141
Year Built
- Built in 2024 | New Construction
Lot Details
- 7,545 Sq Ft Lot
- Infill Lot
- Southeast Facing Home
- Landscaped
- Level Lot
- Wooded Lot
- Back and Front Yard
- Property is in excellent condition
- Property is zoned R-6
Parking
- 2 Car Direct Access Garage
- Free Parking
- Front Facing Garage
- Garage Door Opener
- Driveway
- Off-Street Parking
Property Views
- Woods
- Garden
Home Design
- Craftsman Architecture
- Poured Concrete
- Spray Foam Insulation
- Architectural Shingle Roof
- Stone Siding
- Concrete Perimeter Foundation
- HardiePlank Type
Interior Spaces
- Property has 4 Levels
- Open Floorplan
- Wet Bar
- Ceiling height of 9 feet or more
- Recessed Lighting
- Gas Fireplace
- Combination Kitchen and Living
- Efficiency Studio
- Fire and Smoke Detector
Kitchen
- Gourmet Kitchen
- Breakfast Area or Nook
- Double Oven
- Cooktop
- Built-In Microwave
- Dishwasher
- Disposal
Flooring
- Engineered Wood
- Ceramic Tile
- Luxury Vinyl Plank Tile
Bedrooms and Bathrooms
- Walk-In Closet
- Soaking Tub
Laundry
- Laundry on upper level
- Dryer
- Washer
Finished Basement
- Basement Fills Entire Space Under The House
- Laundry in Basement
Eco-Friendly Details
- Energy-Efficient Windows with Low Emissivity
Schools
- Glebe Elementary School
- Swanson Middle School
- Yorktown High School
Utilities
- 90% Forced Air Heating and Cooling System
- Heat Pump System
- Underground Utilities
- Tankless Water Heater
Community Details
- No Home Owners Association
- Built by Verity Builders
- Broyhill Heights Subdivision
Listing and Financial Details
- Tax Lot 16
- Assessor Parcel Number 09-010-015
Map
Home Values in the Area
Average Home Value in this Area
Property History
| Date | Event | Price | Change | Sq Ft Price |
|---|---|---|---|---|
| 02/20/2025 02/20/25 | Sold | $2,325,000 | -1.1% | $368 / Sq Ft |
| 01/16/2025 01/16/25 | Pending | -- | -- | -- |
| 12/02/2024 12/02/24 | Price Changed | $2,350,000 | -1.1% | $372 / Sq Ft |
| 10/18/2024 10/18/24 | For Sale | $2,375,000 | +184.4% | $376 / Sq Ft |
| 06/30/2023 06/30/23 | Sold | $835,000 | -4.6% | $645 / Sq Ft |
| 05/08/2023 05/08/23 | Pending | -- | -- | -- |
| 04/14/2023 04/14/23 | For Sale | $875,000 | -- | $676 / Sq Ft |
Tax History
| Year | Tax Paid | Tax Assessment Tax Assessment Total Assessment is a certain percentage of the fair market value that is determined by local assessors to be the total taxable value of land and additions on the property. | Land | Improvement |
|---|---|---|---|---|
| 2024 | $9,141 | $884,900 | $817,900 | $67,000 |
| 2023 | $9,175 | $890,800 | $817,900 | $72,900 |
| 2022 | $8,179 | $794,100 | $717,900 | $76,200 |
| 2021 | $7,598 | $737,700 | $663,300 | $74,400 |
| 2020 | $7,474 | $728,500 | $654,100 | $74,400 |
| 2019 | $7,353 | $716,700 | $633,500 | $83,200 |
| 2018 | $7,147 | $710,400 | $618,000 | $92,400 |
| 2017 | $6,629 | $658,900 | $566,500 | $92,400 |
| 2016 | $6,303 | $636,000 | $540,800 | $95,200 |
| 2015 | $5,862 | $588,600 | $504,700 | $83,900 |
| 2014 | $5,657 | $568,000 | $484,100 | $83,900 |
Mortgage History
| Date | Status | Loan Amount | Loan Type |
|---|---|---|---|
| Open | $1,627,500 | New Conventional | |
| Previous Owner | $623,500 | Construction |
Deed History
| Date | Type | Sale Price | Title Company |
|---|---|---|---|
| Deed | $2,325,000 | Old Republic National Title In | |
| Warranty Deed | $835,000,000 | First American Title | |
| Deed | $650,000 | Sms Title & Escrow |
Similar Homes in Arlington, VA
Source: Bright MLS
MLS Number: VAAR2049670
APN: 09-010-015
- 2001 N George Mason Dr
- 2100 Patrick Henry Dr
- 2025 N Emerson St
- 5441 19th St N
- 2222 N Emerson St
- 0 N Emerson St
- 2142 N Dinwiddie St
- 5432 23rd St N
- 2312 N Florida St
- 1620 N George Mason Dr
- 5708 22nd St N
- 1554 N Jefferson St
- 5021 25th St N
- 2028 N Kentucky St
- 1804 N Culpeper St
- 2301 N Kentucky St
- 1713 N Cameron St
- 2004 N Lexington St
- 5206 26th St N
- 4914 25th Rd N

