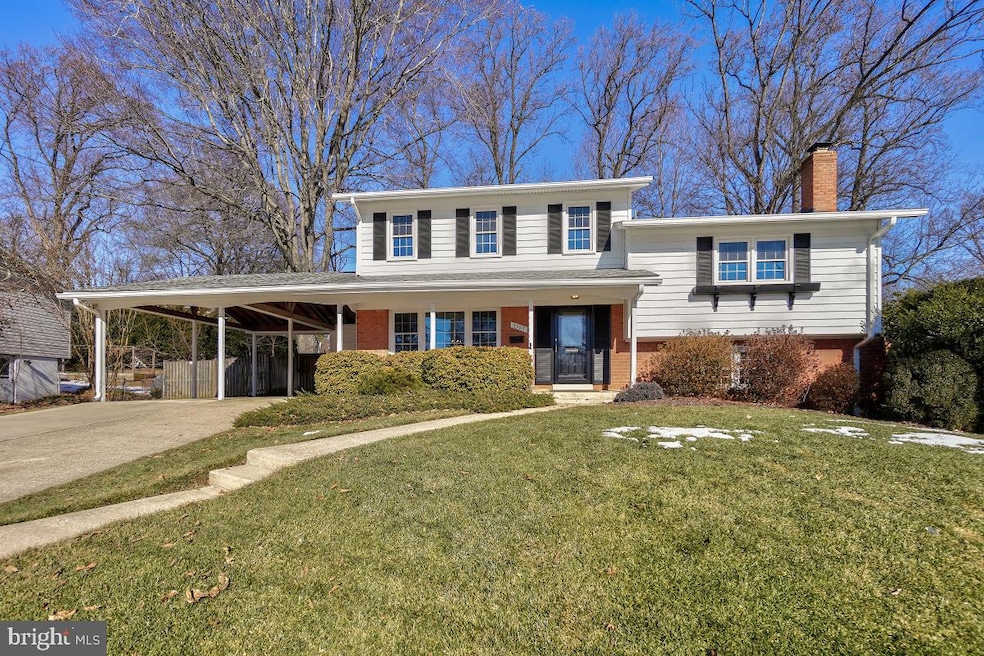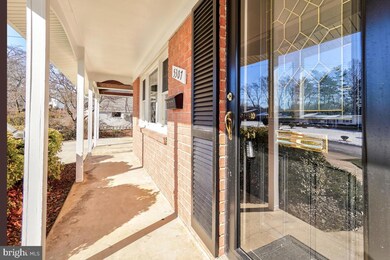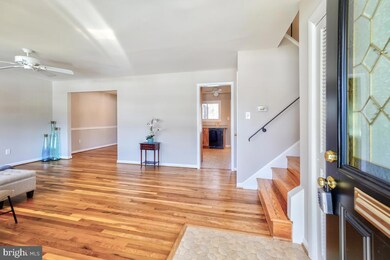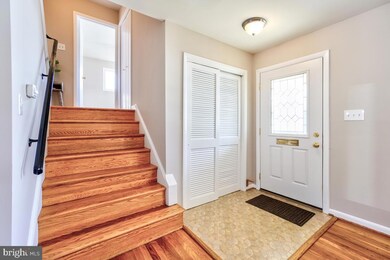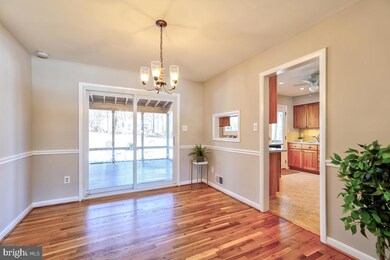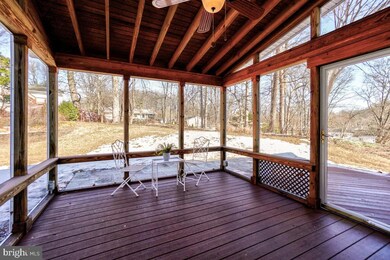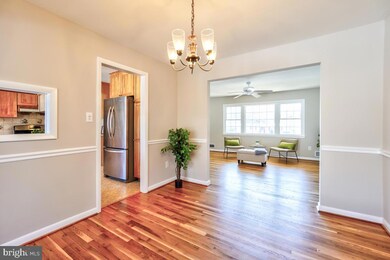
5307 Crestedge Ln Rockville, MD 20853
Rock Creek Village NeighborhoodHighlights
- Gourmet Kitchen
- View of Trees or Woods
- Secluded Lot
- Rock Creek Valley Elementary School Rated A-
- Deck
- Wooded Lot
About This Home
As of February 2025SUPER SPACIOUS & SOUGHT AFTER 5 LEVEL SPLIT! This Home has it All: Price, Location & Condition You'll LOVE! Beautifully Prepared - Freshly Painted, Newly Refinished Hardwoods on 3 Levels. Sun-drenched Throughout! Gourmet Kitchen features Ash Wood Cabinetry with Tons of Storage, Elegant Corian Counter Tops & 2 Sinks - YES CHEF! Walk-out to a Trex Deck, Slate Patio & Screened Porch for Quiet Outdoor Dining in the Large, Landscaped Yard. Indoor Dining Area Opens to the Incredible Custom Screened Porch - Soothing, Romantic Relaxation. This Super Spacious 5 Bedroom Up Model favors a Colonial-Split Style to Spread Out in Privacy! Grand Lower Level Family Room with Wood-burning Brick Hearth. Bright, Finished Laundry / Mud Room with Sink, Costco Shelves & Side Exit. Convenient Powder Room could Easily be Enlarged to a Full Bath. Unfinished Basement Holds All Your Storage Needs. Dreaming of More...... Carpenter's Workshop, Billiards, Gaming or Quilting?! Recent Updates: Roof / Siding / Insulation / Front Picture Windows: 2014. Nice Double Pane Windows Throughout. HVAC System: 2013 Gas Water Heater: 2020! Kitchen 2002 & Porch 2009.... LOCATION, LOCATION, LOCATION.... Rock Creek Manor a Block to Rock Creek Parkland, Near Bus Stop & Shopping! 2.5 Miles to Metro, Rockville / Glenmont Red Line. About 12 Miles to Washington DC a Commuter's Dream. Park & Shuttle to BWI Airport or Jump on the ICC for a Quick Commute to Baltimore I95 & Beyond. Excellent Schools feature Lucy V Barnsley - Blue Ribbon ES, Earle B Wood MS - Cyber Learning, Sports & Adjacent Park and Rockville HS - International Baccalaureate Program. HURRY!
Home Details
Home Type
- Single Family
Est. Annual Taxes
- $6,681
Year Built
- Built in 1966 | Remodeled in 2020
Lot Details
- 0.32 Acre Lot
- Northwest Facing Home
- Property is Fully Fenced
- Privacy Fence
- Landscaped
- Secluded Lot
- Wooded Lot
- Backs to Trees or Woods
- Back Yard
- Property is in excellent condition
- Property is zoned R90
Property Views
- Woods
- Garden
Home Design
- Split Level Home
- Slab Foundation
- Frame Construction
- Architectural Shingle Roof
- Asphalt Roof
- Concrete Perimeter Foundation
Interior Spaces
- Property has 4 Levels
- Traditional Floor Plan
- Fireplace Mantel
- Brick Fireplace
- Double Pane Windows
- Replacement Windows
- Vinyl Clad Windows
- Insulated Windows
- Window Screens
- Sliding Doors
- Insulated Doors
- Family Room
- Living Room
- Formal Dining Room
- Flood Lights
Kitchen
- Gourmet Kitchen
- Gas Oven or Range
- Range Hood
- Ice Maker
- Dishwasher
- Disposal
Flooring
- Solid Hardwood
- Ceramic Tile
- Luxury Vinyl Plank Tile
Bedrooms and Bathrooms
- 5 Bedrooms
- En-Suite Primary Bedroom
- Walk-In Closet
- Solar Tube
Laundry
- Laundry Room
- Laundry on lower level
- Dryer
- Washer
Unfinished Basement
- Basement Fills Entire Space Under The House
- Sump Pump
Parking
- 7 Parking Spaces
- 5 Driveway Spaces
- 2 Attached Carport Spaces
- Lighted Parking
- Off-Street Parking
- Secure Parking
Outdoor Features
- Deck
- Screened Patio
- Exterior Lighting
- Shed
- Porch
Schools
- Rock Creek Valley Elementary School
- Earle B. Wood Middle School
- Rockville High School
Utilities
- Forced Air Heating and Cooling System
- Vented Exhaust Fan
- 200+ Amp Service
- Natural Gas Water Heater
- Multiple Phone Lines
- Phone Available
- Cable TV Available
Additional Features
- Doors are 32 inches wide or more
- Suburban Location
Listing and Financial Details
- Tax Lot 5
- Assessor Parcel Number 161301421475
Community Details
Overview
- No Home Owners Association
- Rock Creek Manor Subdivision
Recreation
- Community Pool
Map
Home Values in the Area
Average Home Value in this Area
Property History
| Date | Event | Price | Change | Sq Ft Price |
|---|---|---|---|---|
| 02/26/2025 02/26/25 | Sold | $728,900 | +8.0% | $265 / Sq Ft |
| 02/04/2025 02/04/25 | Pending | -- | -- | -- |
| 01/28/2025 01/28/25 | For Sale | $675,000 | -- | $246 / Sq Ft |
Tax History
| Year | Tax Paid | Tax Assessment Tax Assessment Total Assessment is a certain percentage of the fair market value that is determined by local assessors to be the total taxable value of land and additions on the property. | Land | Improvement |
|---|---|---|---|---|
| 2024 | $6,681 | $516,800 | $0 | $0 |
| 2023 | $5,498 | $476,200 | $0 | $0 |
| 2022 | $4,768 | $435,600 | $203,300 | $232,300 |
| 2021 | $4,580 | $431,633 | $0 | $0 |
| 2020 | $4,580 | $427,667 | $0 | $0 |
| 2019 | $4,501 | $423,700 | $185,600 | $238,100 |
| 2018 | $4,298 | $407,400 | $0 | $0 |
| 2017 | $4,185 | $391,100 | $0 | $0 |
| 2016 | -- | $374,800 | $0 | $0 |
| 2015 | $3,428 | $364,300 | $0 | $0 |
| 2014 | $3,428 | $353,800 | $0 | $0 |
Mortgage History
| Date | Status | Loan Amount | Loan Type |
|---|---|---|---|
| Open | $656,010 | VA | |
| Previous Owner | $225,000 | Stand Alone Second | |
| Previous Owner | $255,000 | Stand Alone Second | |
| Previous Owner | $100,000 | Credit Line Revolving |
Deed History
| Date | Type | Sale Price | Title Company |
|---|---|---|---|
| Deed | $728,900 | Old Republic National Title In | |
| Deed | $205,000 | -- |
Similar Homes in the area
Source: Bright MLS
MLS Number: MDMC2157912
APN: 13-01421475
- 14302 Myer Terrace
- 14206 Castaway Dr
- 2519 Baltimore Rd Unit 6
- 14618 Bauer Dr Unit 7
- 5572 Burnside Dr
- 3 Castaway Ct
- 14416 Parkvale Rd Unit 2
- 14444 Parkvale Rd Unit 3
- 14417 Myer Terrace
- 14112 Flint Rock Rd
- 2041 Ashleigh Woods Ct
- 14217 Briarwood Terrace
- 2048 Deertree Ln
- 5404 Marlin St
- 14703 Myer Terrace
- 4800 Rim Rock Rd
- 14013 Congress Dr
- 14208 Arctic Ave
- 5001 Russett Rd
- 14837 Bauer Dr
