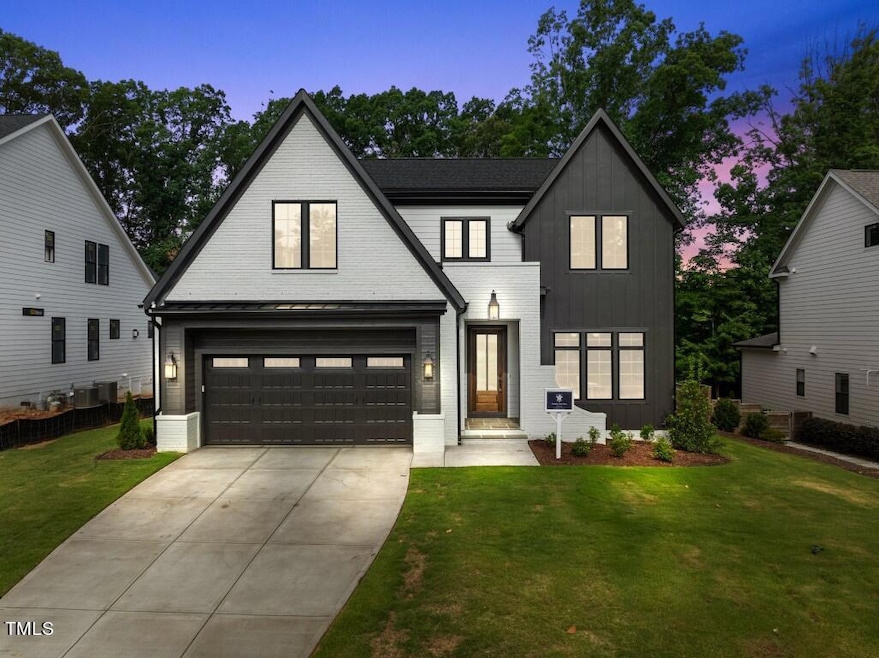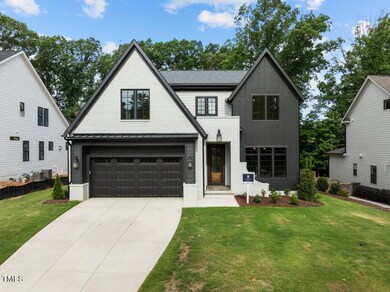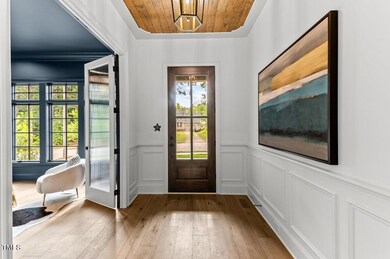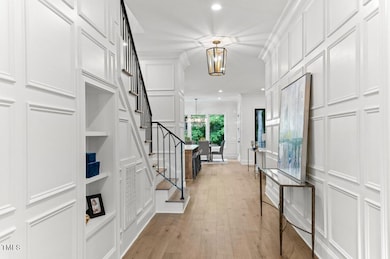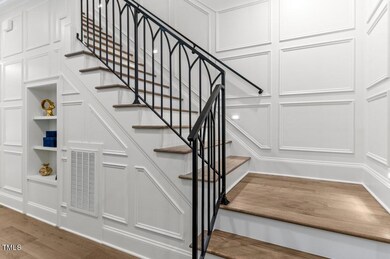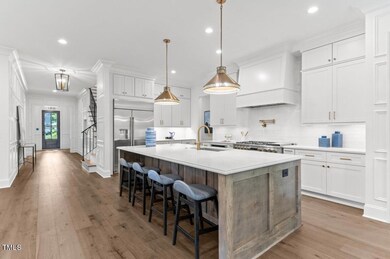
5307 Dixon Dr Raleigh, NC 27609
North Hills NeighborhoodEstimated payment $10,692/month
Highlights
- New Construction
- Built-In Refrigerator
- Family Room with Fireplace
- Finished Room Over Garage
- Open Floorplan
- Vaulted Ceiling
About This Home
Custom Built in Highly Desireable North Hills area by Cambridge Classic Homes! Offering ITB Living w/North Hills Conveniences & Amenities! Gourmet Kitchen Features GE Monogram Custom Appliance Package Incl 48' Range & Built in Fridge, Large Island w/Breakfast Bar & Designer Pendants, Ornamental Tile Backsplash, Custom Painted Cabinets, Gold Accent Pot Filler & Huge Walk in Pantry! First Floor Vaulted Owners Suite w/HWDs, Guest Suite w/En Suite Bath & Private Study! Family Room offers Stone Surround Fireplace, Custom Built in Cabintry & Large Slider Doors to Screened Porch w/Outdoor Fireplace! Second Floor Features Oversized Bonus Room w/Wet Bar & Mini Fridge & 3 Large Bedrooms w/En Suite Baths! Upgraded Trim & Lighting Throughout!
Open House Schedule
-
Saturday, April 26, 20252:00 to 5:00 pm4/26/2025 2:00:00 PM +00:004/26/2025 5:00:00 PM +00:00Add to Calendar
Home Details
Home Type
- Single Family
Est. Annual Taxes
- $2,725
Year Built
- Built in 2024 | New Construction
Lot Details
- 0.25 Acre Lot
- East Facing Home
- Landscaped
- Interior Lot
- Level Lot
- Cleared Lot
- Private Yard
- Back and Front Yard
- Property is zoned R-4
Parking
- 2 Car Attached Garage
- Finished Room Over Garage
- Front Facing Garage
- Garage Door Opener
- Private Driveway
- 2 Open Parking Spaces
Home Design
- Transitional Architecture
- Tudor Architecture
- Brick Exterior Construction
- Brick Foundation
- Blown-In Insulation
- Batts Insulation
- Architectural Shingle Roof
Interior Spaces
- 4,362 Sq Ft Home
- 1-Story Property
- Open Floorplan
- Wet Bar
- Built-In Features
- Bookcases
- Bar Fridge
- Crown Molding
- Smooth Ceilings
- Vaulted Ceiling
- Ceiling Fan
- Recessed Lighting
- Chandelier
- Gas Log Fireplace
- ENERGY STAR Qualified Windows with Low Emissivity
- Sliding Doors
- Mud Room
- Entrance Foyer
- Family Room with Fireplace
- 2 Fireplaces
- Breakfast Room
- Dining Room
- Home Office
- Bonus Room
- Screened Porch
- Storage
- Utility Room
- Neighborhood Views
Kitchen
- Eat-In Kitchen
- Gas Cooktop
- Microwave
- Built-In Refrigerator
- ENERGY STAR Qualified Refrigerator
- Plumbed For Ice Maker
- ENERGY STAR Qualified Dishwasher
- Stainless Steel Appliances
- Kitchen Island
- Quartz Countertops
Flooring
- Carpet
- Tile
- Luxury Vinyl Tile
Bedrooms and Bathrooms
- 5 Bedrooms | 2 Main Level Bedrooms
- Walk-In Closet
- In-Law or Guest Suite
- 5 Full Bathrooms
- Double Vanity
- Low Flow Plumbing Fixtures
- Private Water Closet
- Separate Shower in Primary Bathroom
- Soaking Tub
- Bathtub with Shower
- Walk-in Shower
Laundry
- Laundry Room
- Laundry on main level
- Sink Near Laundry
- Washer and Electric Dryer Hookup
Attic
- Attic Floors
- Unfinished Attic
Home Security
- Security Lights
- Carbon Monoxide Detectors
- Fire and Smoke Detector
Accessible Home Design
- Central Living Area
Eco-Friendly Details
- Energy-Efficient Construction
- Energy-Efficient HVAC
- Energy-Efficient Lighting
- Energy-Efficient Insulation
- Energy-Efficient Thermostat
Outdoor Features
- Outdoor Fireplace
- Rain Gutters
Schools
- Green Elementary School
- Carroll Middle School
- Sanderson High School
Utilities
- Forced Air Zoned Heating and Cooling System
- Heating System Uses Natural Gas
- Heat Pump System
- Natural Gas Connected
- Tankless Water Heater
- High Speed Internet
- Cable TV Available
Community Details
- No Home Owners Association
- Built by Cambridge Classic Homes
- Chestnut Hills Subdivision
Listing and Financial Details
- Assessor Parcel Number 0018657
Map
Home Values in the Area
Average Home Value in this Area
Tax History
| Year | Tax Paid | Tax Assessment Tax Assessment Total Assessment is a certain percentage of the fair market value that is determined by local assessors to be the total taxable value of land and additions on the property. | Land | Improvement |
|---|---|---|---|---|
| 2023 | $2,725 | $250,000 | $250,000 | $0 |
Property History
| Date | Event | Price | Change | Sq Ft Price |
|---|---|---|---|---|
| 03/04/2025 03/04/25 | Price Changed | $1,875,000 | -1.3% | $430 / Sq Ft |
| 10/16/2024 10/16/24 | Price Changed | $1,900,000 | -1.3% | $436 / Sq Ft |
| 09/24/2024 09/24/24 | For Sale | $1,925,000 | 0.0% | $441 / Sq Ft |
| 09/24/2024 09/24/24 | Off Market | $1,925,000 | -- | -- |
| 08/23/2024 08/23/24 | For Sale | $1,925,000 | 0.0% | $441 / Sq Ft |
| 08/23/2024 08/23/24 | Off Market | $1,925,000 | -- | -- |
| 01/19/2024 01/19/24 | For Sale | $1,925,000 | 0.0% | $441 / Sq Ft |
| 12/16/2023 12/16/23 | Off Market | $1,925,000 | -- | -- |
| 09/27/2023 09/27/23 | For Sale | $1,925,000 | -- | $441 / Sq Ft |
Similar Homes in Raleigh, NC
Source: Doorify MLS
MLS Number: 2534348
APN: 1706.10-36-4356-000
- 5307 Dixon Dr
- 1005 Collins Dr Unit I3
- 865 Wimbleton Dr
- 861 Wimbleton Dr
- 982 Shelley Rd
- 5629 Johnson Woods Ct
- 800 Mill Greens Ct
- 1306 Lennox Place
- 1101 Manchester Dr
- 721 Shelley Rd
- 5712 Wintergreen Dr
- 602 Shelley Rd
- 1001 Manchester Dr
- 1224 Manchester Dr
- 5935 Dixon Dr
- 5301 Inglewood Ln
- 5613 Ashton Dr
- 5001 Rampart St
- 1375 Garden Crest Cir
- 781 Manchester Dr
