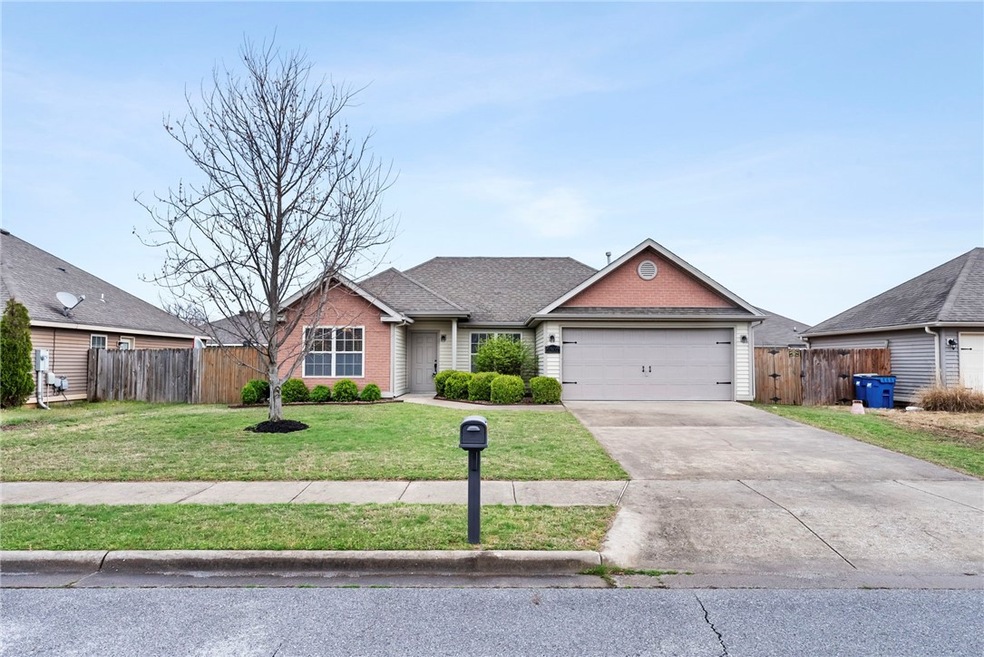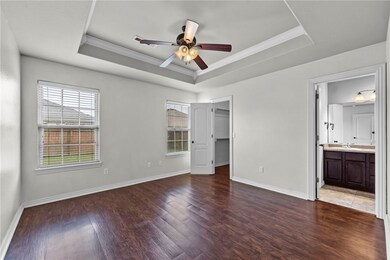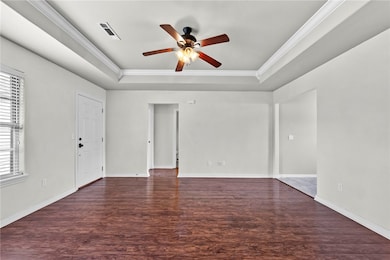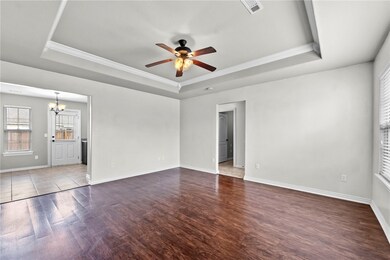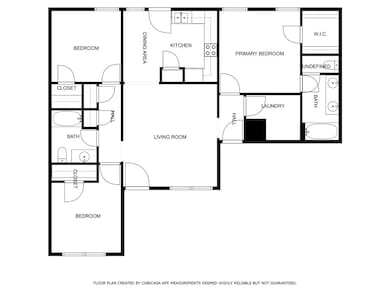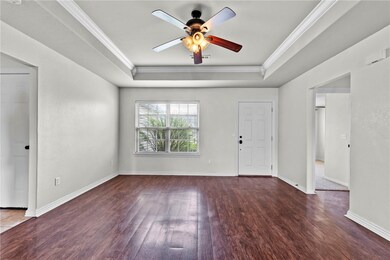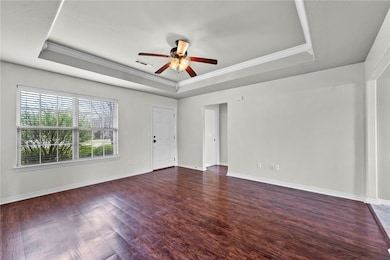
5307 SW Remington Rd Bentonville, AR 72712
Cave Springs NeighborhoodEstimated payment $1,758/month
Highlights
- Traditional Architecture
- 2 Car Attached Garage
- Walk-In Closet
- Bright Field Middle School Rated A+
- Eat-In Kitchen
- Patio
About This Home
Looking for move-in ready? This is it! This split floor plan home is completely ready for its new owner. Very minimal carpet, great if you have pets! The living and primary bedroom are carpet free. Two spare bedrooms have brand new fresh carpet! Most of the home has been recently painted. Location is everything, 2 minute drive to Wolf Park Mountain Bike Trail (or ride your bike there, straight shot out of the neighborhood!), quick drive to SW Regional Airport Blvd, and all Bentonville has to offer. The laundry room is off the primary bedroom and is an actual room, not a walk through to the garage. Come make 5307 SW Remington yours!
Listing Agent
Collier & Associates-Bentonville Branch Brokerage Phone: 479-274-8121 License #EB00079012
Home Details
Home Type
- Single Family
Est. Annual Taxes
- $2,039
Year Built
- Built in 2007
Lot Details
- 6,534 Sq Ft Lot
- Partially Fenced Property
- Landscaped
- Level Lot
- Cleared Lot
Home Design
- Traditional Architecture
- Slab Foundation
- Shingle Roof
- Architectural Shingle Roof
- Aluminum Siding
Interior Spaces
- 1,202 Sq Ft Home
- 1-Story Property
- Ceiling Fan
- Blinds
- Fire and Smoke Detector
- Washer and Dryer Hookup
Kitchen
- Eat-In Kitchen
- Electric Cooktop
- Microwave
- Plumbed For Ice Maker
- Dishwasher
- Disposal
Flooring
- Carpet
- Laminate
- Ceramic Tile
Bedrooms and Bathrooms
- 3 Bedrooms
- Split Bedroom Floorplan
- Walk-In Closet
- 2 Full Bathrooms
Parking
- 2 Car Attached Garage
- Garage Door Opener
Utilities
- Central Heating and Cooling System
- Heating System Uses Gas
- Gas Water Heater
- Cable TV Available
Additional Features
- Patio
- City Lot
Community Details
- Summerlin Subdivision
- Shops
Listing and Financial Details
- Legal Lot and Block 63 / /
Map
Home Values in the Area
Average Home Value in this Area
Tax History
| Year | Tax Paid | Tax Assessment Tax Assessment Total Assessment is a certain percentage of the fair market value that is determined by local assessors to be the total taxable value of land and additions on the property. | Land | Improvement |
|---|---|---|---|---|
| 2024 | $2,049 | $45,668 | $15,600 | $30,068 |
| 2023 | $1,863 | $30,540 | $8,000 | $22,540 |
| 2022 | $1,761 | $30,540 | $8,000 | $22,540 |
| 2021 | $1,609 | $30,540 | $8,000 | $22,540 |
| 2020 | $1,477 | $23,180 | $5,400 | $17,780 |
| 2019 | $1,477 | $23,180 | $5,400 | $17,780 |
| 2018 | $1,477 | $23,180 | $5,400 | $17,780 |
| 2017 | $1,370 | $23,180 | $5,400 | $17,780 |
| 2016 | $1,370 | $23,180 | $5,400 | $17,780 |
| 2015 | $1,243 | $20,120 | $3,000 | $17,120 |
| 2014 | -- | $20,120 | $3,000 | $17,120 |
Property History
| Date | Event | Price | Change | Sq Ft Price |
|---|---|---|---|---|
| 04/09/2025 04/09/25 | Pending | -- | -- | -- |
| 04/05/2025 04/05/25 | For Sale | $285,000 | +115.1% | $237 / Sq Ft |
| 11/10/2016 11/10/16 | Sold | $132,500 | -1.9% | $110 / Sq Ft |
| 10/11/2016 10/11/16 | Pending | -- | -- | -- |
| 09/21/2016 09/21/16 | For Sale | $135,000 | +22.7% | $112 / Sq Ft |
| 02/27/2014 02/27/14 | Sold | $110,000 | -5.2% | $92 / Sq Ft |
| 01/28/2014 01/28/14 | Pending | -- | -- | -- |
| 12/01/2013 12/01/13 | For Sale | $116,000 | -- | $97 / Sq Ft |
Deed History
| Date | Type | Sale Price | Title Company |
|---|---|---|---|
| Warranty Deed | $132,500 | Waco Title Company | |
| Interfamily Deed Transfer | -- | None Available | |
| Warranty Deed | $110,000 | Mercury Title Llc | |
| Warranty Deed | $126,000 | Rt | |
| Deed | $1,400,000 | -- |
Mortgage History
| Date | Status | Loan Amount | Loan Type |
|---|---|---|---|
| Open | $106,000 | No Value Available | |
| Previous Owner | $88,000 | No Value Available | |
| Previous Owner | $128,469 | No Value Available |
Similar Homes in Bentonville, AR
Source: Northwest Arkansas Board of REALTORS®
MLS Number: 1303553
APN: 01-14450-000
- 5404 Remington Rd
- 5412 SW Ashfield Dr
- 5409 SW Regent Rd
- 4705 SW Elderwood St
- 4703 SW Elderwood St
- 4701 SW Elderwood St
- 0000 SW Regional Airport Blvd
- 4407 SW Lilly St
- 3000 SW Mahogany Ave
- 2410 SW Nottingham Ave
- 3207 SW Joshua Ave
- 0 SW Regional Airport Blvd Unit 1284990
- 0 SW Regional Airport Blvd Unit 5 Acres 1268588
- 0 SW Regional Airport Blvd Unit 1255229
- 0 SW Regional Airport Blvd Unit 1255227
- 0 SW Regional Airport Blvd Unit 1218626
- 0 SW Regional Airport Blvd Unit 1086558
- 3100 SW Joshua Ave
- 3002 SW Joshua Ave
- 8013 SW Regional Airport Blvd
