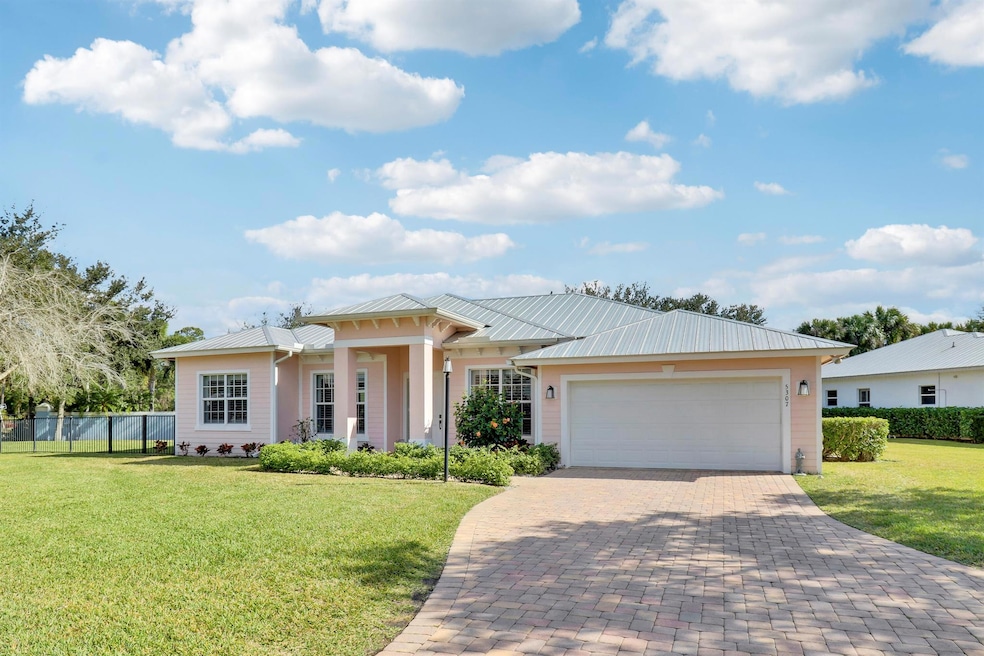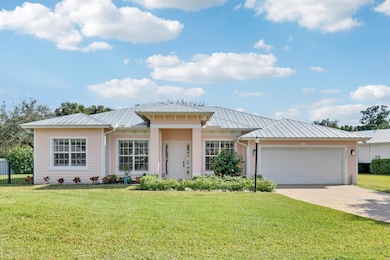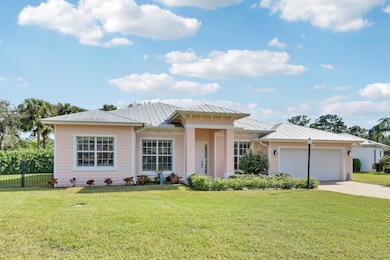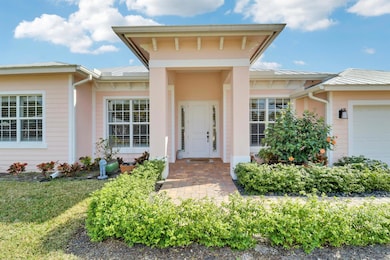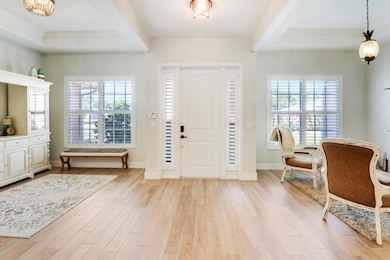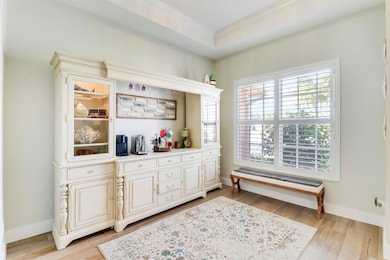
5307 SW Viola Ct Stuart, FL 34997
South Stuart NeighborhoodEstimated payment $4,138/month
Highlights
- Gated Community
- Roman Tub
- Formal Dining Room
- Martin County High School Rated A-
- High Ceiling
- 2 Car Attached Garage
About This Home
This Partially-Furnished move in ready Key West home built in 2017 in Osprey Ridge is a meticulously maintained 4 BR, 3 bath home shows like the model. Upon entering you are greeted with tall ceilings & open floor plan which features a formal living & dining room, bar seating and a custom built farmhouse table/bench nook. This triple split plan separates the bedrooms carrying the wood plank tile into every room. The owner's suite has a tray ceiling, walk-in closet with built-ins, spa retreat bath with quartz counter's, double sinks, soaking tub, and a large walk-in shower. Third bath has a cabana door to the screen enclosed lanai. The massive backyard is fenced in with room for pool. Hurricane ready home features PGT impact windows & doors, metal roof, & reinforced concrete block & new AC
Home Details
Home Type
- Single Family
Est. Annual Taxes
- $445
Year Built
- Built in 2017
Lot Details
- 0.34 Acre Lot
- Fenced
- Sprinkler System
HOA Fees
- $194 Monthly HOA Fees
Parking
- 2 Car Attached Garage
- Garage Door Opener
- Driveway
Home Design
- Metal Roof
Interior Spaces
- 2,080 Sq Ft Home
- 1-Story Property
- Furnished or left unfurnished upon request
- High Ceiling
- Family Room
- Formal Dining Room
- Tile Flooring
Kitchen
- Eat-In Kitchen
- Electric Range
- Microwave
- Ice Maker
- Dishwasher
- Disposal
Bedrooms and Bathrooms
- 4 Bedrooms
- Split Bedroom Floorplan
- Walk-In Closet
- 3 Full Bathrooms
- Dual Sinks
- Roman Tub
- Separate Shower in Primary Bathroom
Laundry
- Laundry Room
- Dryer
- Washer
- Laundry Tub
Home Security
- Security Gate
- Fire and Smoke Detector
Outdoor Features
- Patio
Schools
- J.D. Parker Elementary School
- Dr. David L. Anderson Middle School
- Martin County High School
Utilities
- Central Heating and Cooling System
- Electric Water Heater
- Cable TV Available
Listing and Financial Details
- Assessor Parcel Number 553841490000000200
- Seller Considering Concessions
Community Details
Overview
- Association fees include common areas, ground maintenance
- Osprey Ridge Subdivision
Security
- Gated Community
Map
Home Values in the Area
Average Home Value in this Area
Tax History
| Year | Tax Paid | Tax Assessment Tax Assessment Total Assessment is a certain percentage of the fair market value that is determined by local assessors to be the total taxable value of land and additions on the property. | Land | Improvement |
|---|---|---|---|---|
| 2024 | $9,598 | $356,459 | -- | -- |
| 2023 | $9,598 | $549,320 | $549,320 | $301,820 |
| 2022 | $4,270 | $272,751 | $0 | $0 |
| 2021 | $4,274 | $264,807 | $0 | $0 |
| 2020 | $4,170 | $261,151 | $0 | $0 |
| 2019 | $4,117 | $255,279 | $0 | $0 |
| 2018 | $3,991 | $250,519 | $0 | $0 |
| 2017 | $1,258 | $117,450 | $117,450 | $0 |
| 2016 | $1,123 | $99,630 | $99,630 | $0 |
| 2015 | $743 | $95,580 | $95,580 | $0 |
| 2014 | $743 | $58,500 | $58,500 | $0 |
Property History
| Date | Event | Price | Change | Sq Ft Price |
|---|---|---|---|---|
| 04/04/2025 04/04/25 | Price Changed | $700,000 | -6.7% | $337 / Sq Ft |
| 02/14/2025 02/14/25 | Price Changed | $750,000 | -6.1% | $361 / Sq Ft |
| 01/31/2025 01/31/25 | For Sale | $799,000 | +29.9% | $384 / Sq Ft |
| 03/31/2023 03/31/23 | Sold | $615,000 | -8.9% | $290 / Sq Ft |
| 01/04/2023 01/04/23 | Price Changed | $675,000 | -6.9% | $318 / Sq Ft |
| 11/17/2022 11/17/22 | Price Changed | $725,000 | -3.3% | $342 / Sq Ft |
| 11/04/2022 11/04/22 | For Sale | $750,000 | +79.6% | $353 / Sq Ft |
| 09/15/2017 09/15/17 | Sold | $417,700 | 0.0% | $197 / Sq Ft |
| 08/04/2017 08/04/17 | Off Market | $417,700 | -- | -- |
| 08/02/2017 08/02/17 | Pending | -- | -- | -- |
| 07/18/2017 07/18/17 | For Sale | $417,700 | -- | $197 / Sq Ft |
Deed History
| Date | Type | Sale Price | Title Company |
|---|---|---|---|
| Warranty Deed | $615,000 | None Listed On Document | |
| Warranty Deed | $417,700 | South Florida Title Insurers | |
| Deed | $807,500 | -- |
Mortgage History
| Date | Status | Loan Amount | Loan Type |
|---|---|---|---|
| Open | $492,000 | VA | |
| Previous Owner | $396,815 | No Value Available |
Similar Homes in Stuart, FL
Source: BeachesMLS
MLS Number: R11057931
APN: 55-38-41-490-000-00020-0
- 5371 SE Moseley Dr
- 5435 SE Moseley Dr
- 324 SE Bloxham Way
- 328 SE Bloxham Way
- 5338 SE Mitchell Ln
- 4914 SW Montclair Dr
- 5424 SE Jennings Ln
- 5286 SE Mitchell Ln
- 5285 SE Jennings Ln
- 5012 SW Winchester Dr
- 4862 SW Millbrook Ln
- 4842 SW Millbrook Ln
- 5929 SE Sky Blue Cir
- 4853 SW Millbrook Ln
- 0 SE Askew Ave
- 4770 SW Ardsley Dr
- 5850 SE Sky Blue Cir
- 639 SW Riverwatch Place
- 4720 SW Ardsley Dr
- 735 SW Pennfield Terrace
