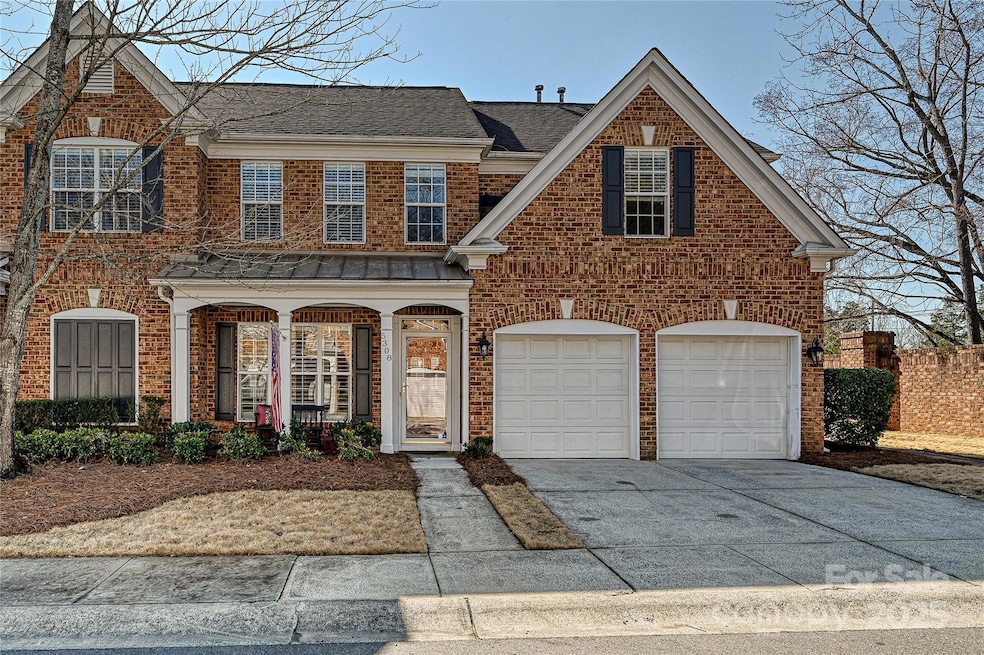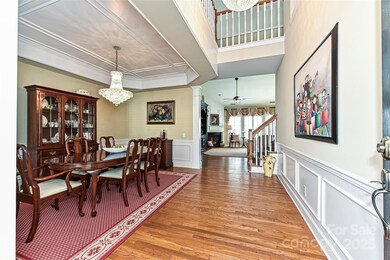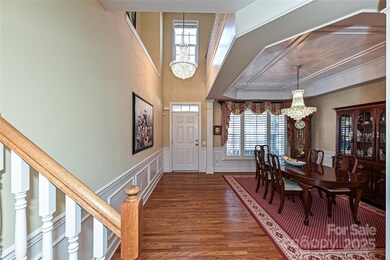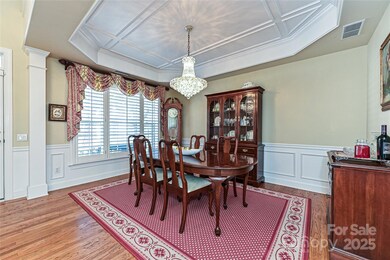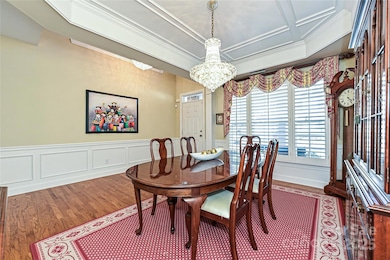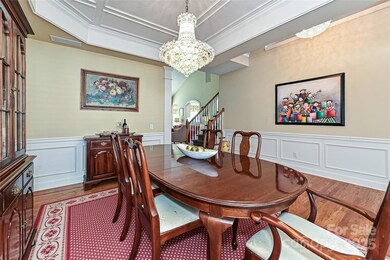
5308 Greenfield Commons Dr Charlotte, NC 28226
Wessex Square NeighborhoodHighlights
- Traditional Architecture
- End Unit
- Front Porch
- Olde Providence Elementary Rated A-
- Lawn
- 2 Car Attached Garage
About This Home
As of April 2025This End Unit townhome is nestled in the heart of South Charlotte, in desirable Amherst Green Community. This home offers a spacious downstairs Primary Suite, 2-story family room open to kitchen area. Kitchen with white cabinets, stainless steel appliances and center island. This floorplan offers tons of natural light. Beautiful Plantation shutters on main level. Private back patio is unique giving you privacy, shade trees, large patio and privacy fencing - great area for those furry friends. This end unit gives you privacy, extra area for parking and turning area. Access to walking to shops and restaurants down the street. Upstairs there's two bedrooms, loft area and walk-in attic space. Lots of great storage in this townhome. 9ft ceiling through out except 2-story family room. 2 car garage. Newer HVAC units. Landscaping handled by HOA. Conveniently located close to shopping, dining and top-rated schools.
Last Agent to Sell the Property
RE/MAX Executive Brokerage Email: karen.parsons@remax.net License #193084

Townhouse Details
Home Type
- Townhome
Est. Annual Taxes
- $3,285
Year Built
- Built in 2000
Lot Details
- End Unit
- Privacy Fence
- Fenced
- Irrigation
- Lawn
HOA Fees
- $265 Monthly HOA Fees
Parking
- 2 Car Attached Garage
- Front Facing Garage
- Garage Door Opener
- Driveway
- On-Street Parking
Home Design
- Traditional Architecture
- Slab Foundation
- Four Sided Brick Exterior Elevation
Interior Spaces
- 2-Story Property
- Ceiling Fan
- Insulated Windows
- Great Room with Fireplace
Kitchen
- Electric Oven
- Gas Cooktop
- Range Hood
- Microwave
- Dishwasher
- Disposal
Bedrooms and Bathrooms
Outdoor Features
- Patio
- Front Porch
Schools
- Olde Providence Elementary School
- Carmel Middle School
- South Mecklenburg High School
Utilities
- Forced Air Heating and Cooling System
- Gas Water Heater
- Cable TV Available
Community Details
- Hawthorne Management Association
- Amherst Green Condos
- Built by Pulte Homes
- Amherst Green Subdivision
- Mandatory home owners association
Listing and Financial Details
- Assessor Parcel Number 211-253-08
Map
Home Values in the Area
Average Home Value in this Area
Property History
| Date | Event | Price | Change | Sq Ft Price |
|---|---|---|---|---|
| 04/01/2025 04/01/25 | Sold | $564,900 | 0.0% | $227 / Sq Ft |
| 02/15/2025 02/15/25 | Pending | -- | -- | -- |
| 02/14/2025 02/14/25 | For Sale | $564,900 | -- | $227 / Sq Ft |
Tax History
| Year | Tax Paid | Tax Assessment Tax Assessment Total Assessment is a certain percentage of the fair market value that is determined by local assessors to be the total taxable value of land and additions on the property. | Land | Improvement |
|---|---|---|---|---|
| 2023 | $3,285 | $427,300 | $120,000 | $307,300 |
| 2022 | $3,828 | $392,600 | $110,000 | $282,600 |
| 2021 | $3,828 | $392,600 | $110,000 | $282,600 |
| 2020 | $3,828 | $392,600 | $110,000 | $282,600 |
| 2019 | $3,822 | $392,600 | $110,000 | $282,600 |
| 2018 | $3,194 | $241,400 | $35,000 | $206,400 |
| 2017 | $3,149 | $241,400 | $35,000 | $206,400 |
| 2016 | $3,145 | $241,400 | $35,000 | $206,400 |
| 2015 | $3,142 | $241,400 | $35,000 | $206,400 |
| 2014 | $3,140 | $241,400 | $35,000 | $206,400 |
Mortgage History
| Date | Status | Loan Amount | Loan Type |
|---|---|---|---|
| Previous Owner | $297,000 | New Conventional | |
| Previous Owner | $54,750 | Unknown | |
| Previous Owner | $56,182 | Unknown | |
| Previous Owner | $50,000 | Credit Line Revolving | |
| Previous Owner | $246,798 | No Value Available |
Deed History
| Date | Type | Sale Price | Title Company |
|---|---|---|---|
| Warranty Deed | $565,000 | Investors Title | |
| Warranty Deed | $301,500 | None Available | |
| Warranty Deed | $274,500 | -- |
Similar Homes in Charlotte, NC
Source: Canopy MLS (Canopy Realtor® Association)
MLS Number: 4221490
APN: 211-253-08
- 5125 Waxwind Ln
- 6411 Aldworth Ln
- 5110 Pansley Dr
- 5416 Woodcreek Dr
- 4808 Truscott Rd
- 5811 Old Well House Rd
- 4611 Cringle Ct
- 4124 Woodfox Dr
- 5924 Masters Ct
- 8133 Strawberry Ln
- 8623 Tullamore Park Cir
- 5824 Masters Ct
- 3921 Sky Dr
- 7200 Graybeard Ct
- 3837 Bon Rea Dr
- 3903 Bon Rea Dr
- 4340 Sequoia Red Ln
- 6008 Nuthatch Ct
- 3921 Bon Rea Dr
- 9451 Bonnie Briar Cir
