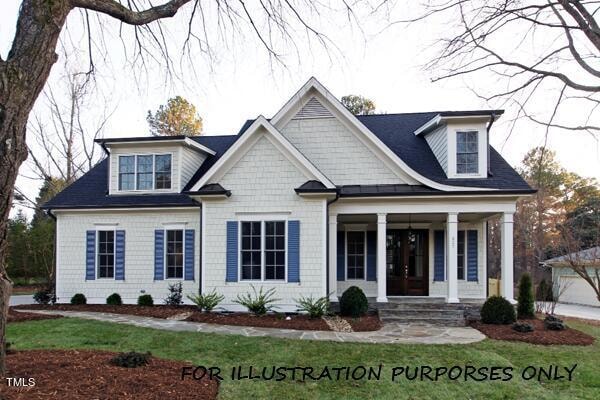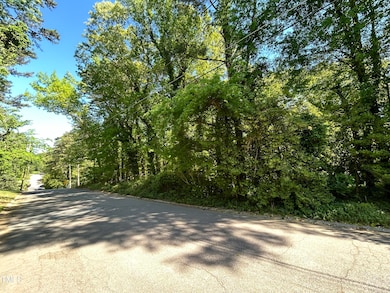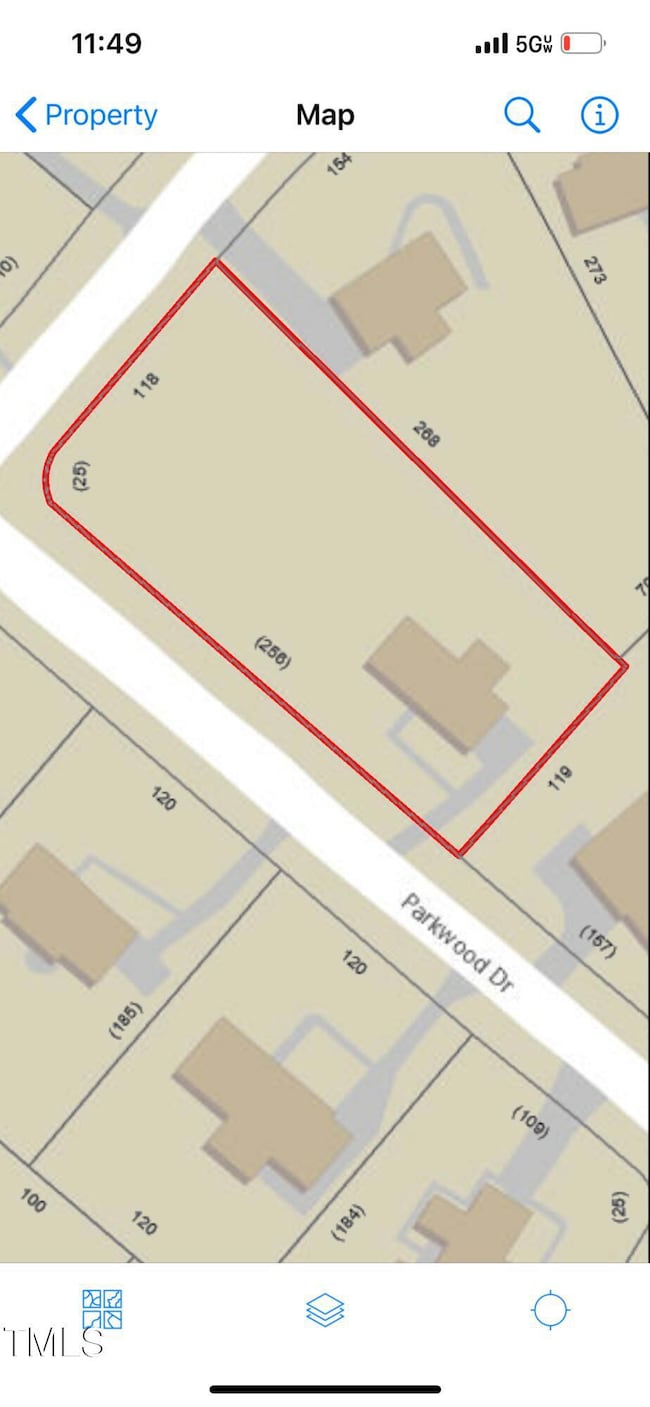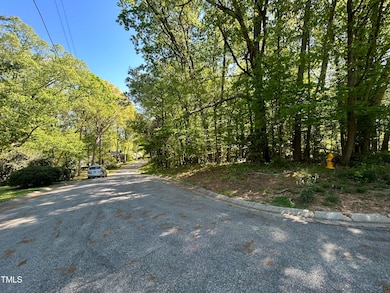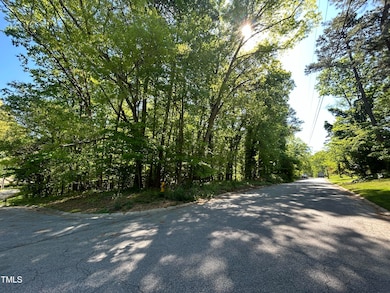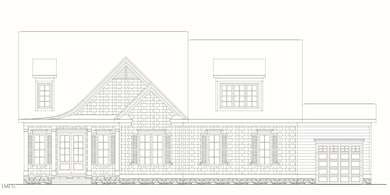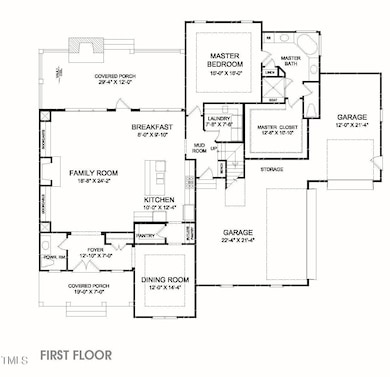
5308 Parkwood Dr Raleigh, NC 27612
Brookhaven NeighborhoodEstimated payment $9,892/month
Highlights
- New Construction
- 0.8 Acre Lot
- Wood Flooring
- York Elementary School Rated A-
- Craftsman Architecture
- Main Floor Primary Bedroom
About This Home
Presale Opportunity to Build with Award Winning MBM Builders on Quiet .8 Acre Lot! 3 Car Garage! 1st Floor Owner's Suite & Private Study! Wide Plank Hardwoods Through Main Living! Kitchen: Quartz Countertops, Custom Painted Cabinets, Center Island w/Breakfast Bar, SS Appliance Package & Walk in Pantry! Open to Breakfast Area with Ample Natural Light! Owner's Suite: w/Trey Ceiling & Walk in Closet! Owner's Bath: Tile Floor, Dual Vanity w/Quartz, Freestanding Tub & Tiled Walk in Shower w/Bench! Family Room: Offers Gas Log Fireplace w/Custom Built ins & Access to Rear Covered Porch! Upstairs Recreational Room & Spacious Secondary Bedrooms!
Home Details
Home Type
- Single Family
Est. Annual Taxes
- $5,061
Year Built
- Built in 2024 | New Construction
Lot Details
- 0.8 Acre Lot
- Landscaped
- Property is zoned R-4
Parking
- 3 Car Attached Garage
- Front Facing Garage
- Side Facing Garage
- Private Driveway
- 3 Open Parking Spaces
Home Design
- Home is estimated to be completed on 1/1/26
- Craftsman Architecture
- Traditional Architecture
- Frame Construction
- Shingle Roof
- Architectural Shingle Roof
- Low Volatile Organic Compounds (VOC) Products or Finishes
Interior Spaces
- 3,321 Sq Ft Home
- 2-Story Property
- Crown Molding
- Smooth Ceilings
- Ceiling Fan
- Chandelier
- Gas Log Fireplace
- Entrance Foyer
- Family Room with Fireplace
- Breakfast Room
- Combination Kitchen and Dining Room
- Home Office
- Bonus Room
- Neighborhood Views
- Unfinished Attic
- Fire and Smoke Detector
Kitchen
- Eat-In Kitchen
- Breakfast Bar
- Self-Cleaning Oven
- Range Hood
- Microwave
- Plumbed For Ice Maker
- Dishwasher
- Kitchen Island
- Granite Countertops
- Quartz Countertops
Flooring
- Wood
- Carpet
- Tile
Bedrooms and Bathrooms
- 4 Bedrooms
- Primary Bedroom on Main
- Walk-In Closet
- Double Vanity
- Bathtub with Shower
- Shower Only in Primary Bathroom
- Walk-in Shower
Laundry
- Laundry Room
- Laundry on main level
- Washer and Electric Dryer Hookup
Eco-Friendly Details
- Energy-Efficient Appliances
- Energy-Efficient Windows
- Energy-Efficient Construction
- Energy-Efficient Lighting
- Energy-Efficient Thermostat
- No or Low VOC Paint or Finish
Outdoor Features
- Covered patio or porch
- Rain Gutters
Schools
- York Elementary School
- Oberlin Middle School
- Sanderson High School
Horse Facilities and Amenities
- Grass Field
Utilities
- Forced Air Heating and Cooling System
- Electric Water Heater
- Phone Available
- Cable TV Available
Community Details
- No Home Owners Association
- Built by MBM Builders, Inc.
- Brookhaven Subdivision
Listing and Financial Details
- Assessor Parcel Number 0796065149
Map
Home Values in the Area
Average Home Value in this Area
Tax History
| Year | Tax Paid | Tax Assessment Tax Assessment Total Assessment is a certain percentage of the fair market value that is determined by local assessors to be the total taxable value of land and additions on the property. | Land | Improvement |
|---|---|---|---|---|
| 2024 | $5,061 | $580,379 | $302,500 | $277,879 |
| 2023 | $3,782 | $345,135 | $150,000 | $195,135 |
| 2022 | $3,514 | $345,135 | $150,000 | $195,135 |
| 2021 | $3,378 | $345,135 | $150,000 | $195,135 |
| 2020 | $3,317 | $345,135 | $150,000 | $195,135 |
| 2019 | $3,605 | $309,352 | $146,000 | $163,352 |
| 2018 | $3,400 | $309,352 | $146,000 | $163,352 |
| 2017 | $3,238 | $309,352 | $146,000 | $163,352 |
| 2016 | $2,172 | $309,352 | $146,000 | $163,352 |
| 2015 | -- | $328,156 | $146,000 | $182,156 |
| 2014 | -- | $328,156 | $146,000 | $182,156 |
Property History
| Date | Event | Price | Change | Sq Ft Price |
|---|---|---|---|---|
| 03/31/2025 03/31/25 | Price Changed | $1,700,000 | +3.0% | $512 / Sq Ft |
| 12/03/2024 12/03/24 | Price Changed | $1,650,000 | +3.1% | $497 / Sq Ft |
| 04/19/2024 04/19/24 | For Sale | $1,600,000 | -- | $482 / Sq Ft |
Deed History
| Date | Type | Sale Price | Title Company |
|---|---|---|---|
| Warranty Deed | $515,000 | None Listed On Document |
Mortgage History
| Date | Status | Loan Amount | Loan Type |
|---|---|---|---|
| Open | $1,137,500 | Construction | |
| Closed | $360,500 | New Conventional | |
| Previous Owner | $545,250 | Commercial | |
| Previous Owner | $100,000 | Credit Line Revolving |
Similar Homes in Raleigh, NC
Source: Doorify MLS
MLS Number: 10024116
APN: 0796.09-06-5149-000
- 5205 Rembert Dr
- 5710 Glenwood Ave
- 3725 Fernwood Dr
- 5122 Berkeley St
- 4804 Deerwood Dr
- 4937 Carteret Dr
- 4808 Glen Forest Dr
- 6102 Highcastle Ct
- 4701 Morehead Dr
- 4815 Oak Park Rd
- 4808 Connell Dr
- 5904 Bellona Ln
- 5036 Isabella Cannon Dr
- 4902 Brookhaven Dr
- 5620 Hamstead Crossing
- 5517 Sharpe Dr
- 5622 Darrow Dr
- 4203 Sunscape Ln
- 6217 Creedmoor Rd
- 5616 Darrow Dr
