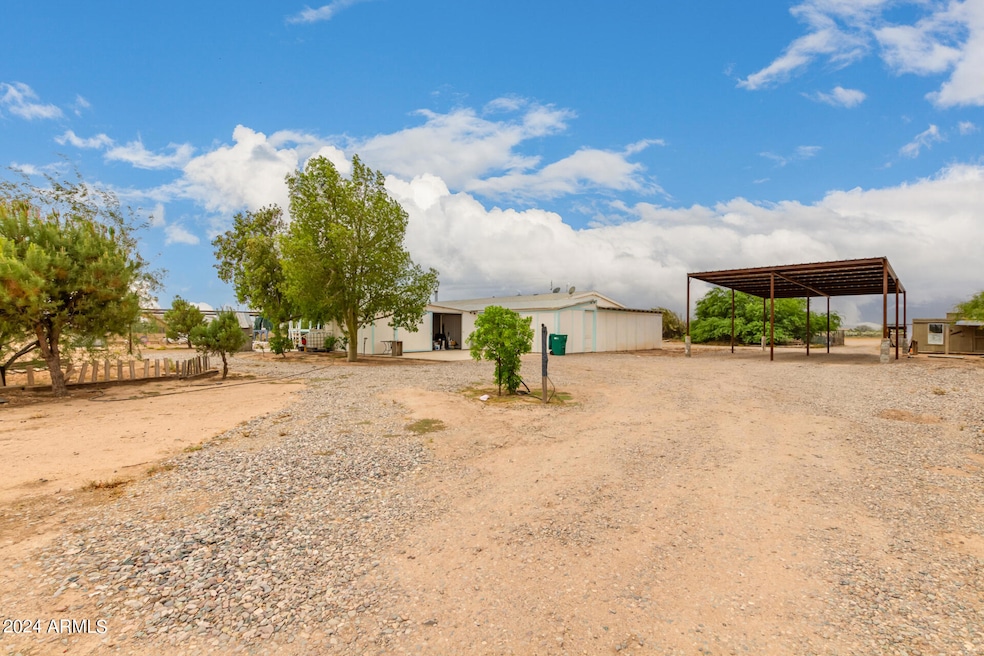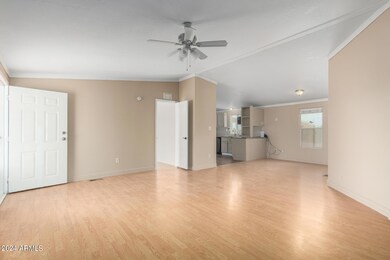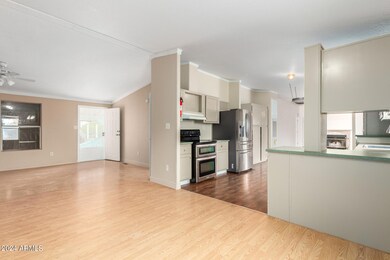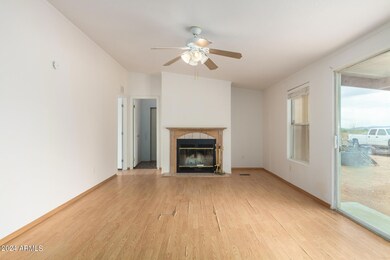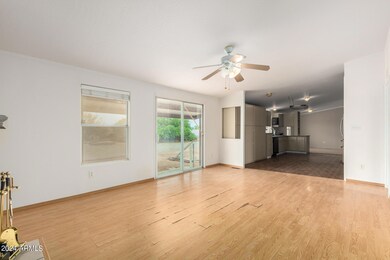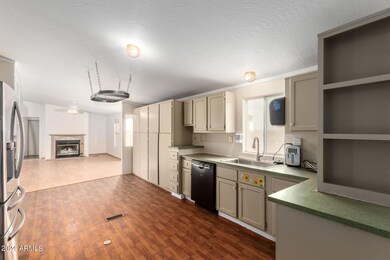
5308 S Whispering Sands Dr Casa Grande, AZ 85193
Highlights
- Horses Allowed On Property
- Mountain View
- No HOA
- RV Gated
- Vaulted Ceiling
- Eat-In Kitchen
About This Home
As of October 2024BACK ON MARKET!
Looking for a place to call home? This 4 bedroom, 3 bathroom property is the one you are looking for! Located on an expansive lot, this horse property has everything you need to live how you want to. Vaulted ceilings, wood-look flooring, & a fresh coat of paint await you in the spacious great room. Family room with inviting fireplace & backyard access, perfectly merging comfort and entertainment. The kitchen features plenty of wood cabinets, stainless steel appliances, & a hanging pot rack. Additional bonus room can be used as a study. 2 bedrooms provide private bathrooms and closets while the other 2 have shared closet space. Outside, you can find carports, lovely wood decks, & a convenient workshop to use on all your projects. Don't let this one get away!
Property Details
Home Type
- Mobile/Manufactured
Est. Annual Taxes
- $775
Year Built
- Built in 2002
Lot Details
- 3.78 Acre Lot
- Desert faces the front and back of the property
- Wire Fence
Home Design
- Composition Roof
Interior Spaces
- 2,000 Sq Ft Home
- 1-Story Property
- Vaulted Ceiling
- Ceiling Fan
- Family Room with Fireplace
- Laminate Flooring
- Mountain Views
Kitchen
- Eat-In Kitchen
- Laminate Countertops
Bedrooms and Bathrooms
- 4 Bedrooms
- Primary Bathroom is a Full Bathroom
- 3 Bathrooms
- Dual Vanity Sinks in Primary Bathroom
Parking
- 2 Carport Spaces
- RV Gated
Accessible Home Design
- No Interior Steps
- Accessible Approach with Ramp
Outdoor Features
- Outdoor Storage
Schools
- Desert Willow Elementary School - Casa Grande
- Casa Grande Middle School
- Casa Grande Union High School
Horse Facilities and Amenities
- Horses Allowed On Property
- Corral
- Tack Room
Utilities
- Cooling System Updated in 2022
- Refrigerated Cooling System
- Heating Available
- Septic Tank
- High Speed Internet
Community Details
- No Home Owners Association
- Association fees include no fees
- Built by Palm Harbor
Listing and Financial Details
- Assessor Parcel Number 511-05-007-E
Map
Home Values in the Area
Average Home Value in this Area
Property History
| Date | Event | Price | Change | Sq Ft Price |
|---|---|---|---|---|
| 10/03/2024 10/03/24 | Sold | $360,000 | 0.0% | $180 / Sq Ft |
| 08/06/2024 08/06/24 | Price Changed | $360,000 | -2.7% | $180 / Sq Ft |
| 07/18/2024 07/18/24 | Price Changed | $370,000 | -2.4% | $185 / Sq Ft |
| 05/21/2024 05/21/24 | For Sale | $379,000 | -- | $190 / Sq Ft |
Similar Homes in Casa Grande, AZ
Source: Arizona Regional Multiple Listing Service (ARMLS)
MLS Number: 6708469
- 27917 W Cornman Rd
- 74X2 S Midway Rd Unit 6
- 74XX S Midway Rd Unit 5
- 95X2 S Midway Rd
- 3290 S Montgomery Rd
- 3290 S Montgomery Rd Unit 21
- 3290 S Montgomery Rd Unit 6
- 3290 S Montgomery Rd Unit 7
- 3290 S Montgomery Rd Unit 94
- 3747 S Mammoth Dr
- Lot 5 S Midway(east) Rd Unit 5
- Lot 2 S Midway(east) Rd Unit 2
- Lot 1 S Midway(east) Rd Unit 1
- Lot 4 S Midway(east) Rd Unit 4
- Lot 3 S Midway(east) Rd Unit 3
- 0 S Corrales Rd Unit 6827255
- 0000 W Selma Hwy
- LOT 4 S Midway (West) Rd Unit 4
- LOT 1 S Midway (West) Rd Unit 1
- LOT 5 S Midway (West) Rd Unit 5
