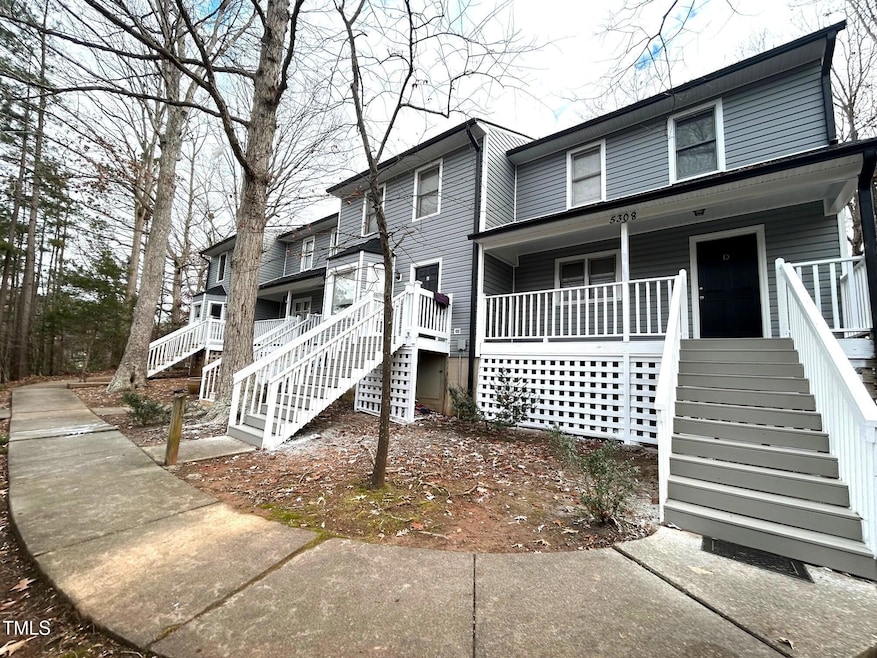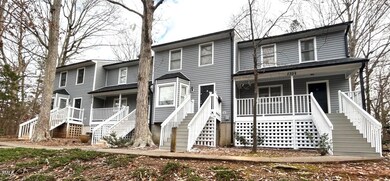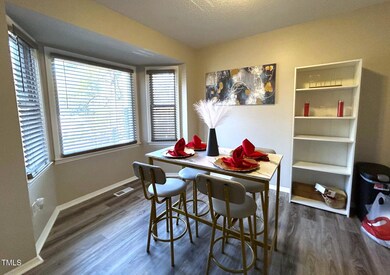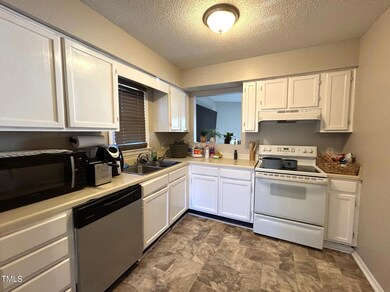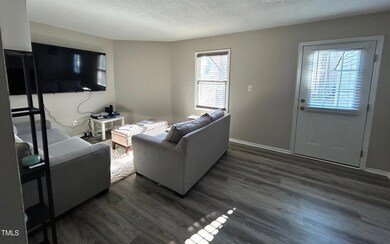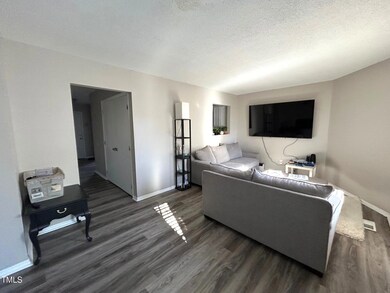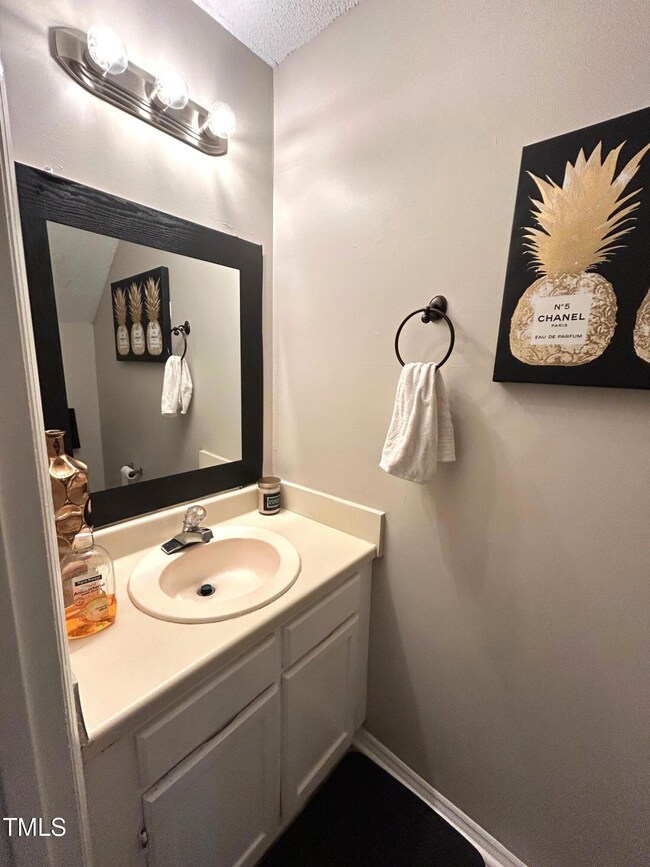5308 Wayne St Raleigh, NC 27606
Crossroads NeighborhoodHighlights
- Transitional Architecture
- No HOA
- Luxury Vinyl Tile Flooring
- L-Shaped Dining Room
- Front Porch
- Central Air
About This Home
As of February 2025Excellent townhome style 4-plex opportunity in Southwest Raleigh! NEW VINYL SIDING, ROOF AND GUTTERS in 2024! 2BD/2.5BA apartments feature an open floor plan; 2 spacious bedrooms and a storage unit. All apartments are occupied: Apt A -$1335/mo - expires 07/07/25;; Apt B - $1325/mo - expires-11/30/25; Apt C- $1300/mo - expires 01/31/26; Apt D - $1025-04/30/25. There is a common water meter and tenants reimburse a monthly amount for this utility service.
Great location behind Crossroads Plaza shopping center and very convenient to I-440 and downtown Raleigh!
Property Details
Home Type
- Multi-Family
Est. Annual Taxes
- $6,149
Year Built
- Built in 1984
Lot Details
- 0.41 Acre Lot
- Brush Vegetation
Parking
- 8 Parking Spaces
Home Design
- Quadruplex
- Transitional Architecture
- Brick Foundation
- Architectural Shingle Roof
- Vinyl Siding
Interior Spaces
- 4,906 Sq Ft Home
- 2-Story Property
- Ceiling Fan
- Blinds
- L-Shaped Dining Room
- Washer Hookup
Kitchen
- Electric Range
- Dishwasher
Flooring
- Carpet
- Luxury Vinyl Tile
Bedrooms and Bathrooms
- 8 Bedrooms
Outdoor Features
- Rain Gutters
- Front Porch
Utilities
- Central Air
- Heat Pump System
Listing and Financial Details
- Tenant pays for all utilities
- The owner pays for sewer, trash collection, water
- Assessor Parcel Number 0783116624
Community Details
Overview
- No Home Owners Association
- 4 Units
- Wayneridge Subdivision
Building Details
- 4 Leased Units
Map
Home Values in the Area
Average Home Value in this Area
Property History
| Date | Event | Price | Change | Sq Ft Price |
|---|---|---|---|---|
| 02/26/2025 02/26/25 | Sold | $901,500 | +2.4% | $184 / Sq Ft |
| 02/10/2025 02/10/25 | Pending | -- | -- | -- |
| 02/03/2025 02/03/25 | For Sale | $880,000 | -- | $179 / Sq Ft |
Tax History
| Year | Tax Paid | Tax Assessment Tax Assessment Total Assessment is a certain percentage of the fair market value that is determined by local assessors to be the total taxable value of land and additions on the property. | Land | Improvement |
|---|---|---|---|---|
| 2024 | $6,149 | $698,809 | $180,000 | $518,809 |
| 2023 | $4,083 | $367,286 | $60,000 | $307,286 |
| 2022 | $3,799 | $367,286 | $60,000 | $307,286 |
| 2021 | $3,654 | $367,286 | $60,000 | $307,286 |
| 2020 | $3,588 | $367,286 | $60,000 | $307,286 |
| 2019 | $3,547 | $299,166 | $60,000 | $239,166 |
| 2018 | $3,349 | $299,166 | $60,000 | $239,166 |
| 2017 | $3,192 | $299,166 | $60,000 | $239,166 |
| 2016 | $3,128 | $299,166 | $60,000 | $239,166 |
| 2015 | $2,915 | $273,798 | $60,000 | $213,798 |
| 2014 | -- | $273,798 | $60,000 | $213,798 |
Mortgage History
| Date | Status | Loan Amount | Loan Type |
|---|---|---|---|
| Previous Owner | $308,438 | FHA | |
| Previous Owner | $305,555 | FHA | |
| Previous Owner | $247,500 | Unknown | |
| Previous Owner | $240,000 | Fannie Mae Freddie Mac | |
| Previous Owner | $240,000 | Unknown | |
| Previous Owner | $215,226 | Unknown |
Deed History
| Date | Type | Sale Price | Title Company |
|---|---|---|---|
| Warranty Deed | $901,500 | None Listed On Document | |
| Warranty Deed | $901,500 | None Listed On Document | |
| Warranty Deed | $311,500 | None Available |
Source: Doorify MLS
MLS Number: 10074380
APN: 0783.17-11-6624-000
- 5320 Wayne St
- 5312 Woodsdale Rd
- 1313 Glencastle Way
- 4540 Mistiflower Dr
- 5569 Sea Daisy Dr
- 5213 Orabelle Ct
- 4555 Sugarbend Way
- 5318 Crescentview Pkwy
- 5409 Crescentview Pkwy
- 2324 Baileys Landing Dr
- 4517 Pale Moss Dr
- 4502 Pale Moss Dr
- 5536 Nur Ln
- 2451 Memory Ridge Dr
- 5503 Silver Moon Ln
- 2459 Memory Ridge Dr
- 4423 Sugarbend Way
- 5229 Moonview Ct
- 5616 Horsewalk Cir
- 4513 Bridle Run Dr
