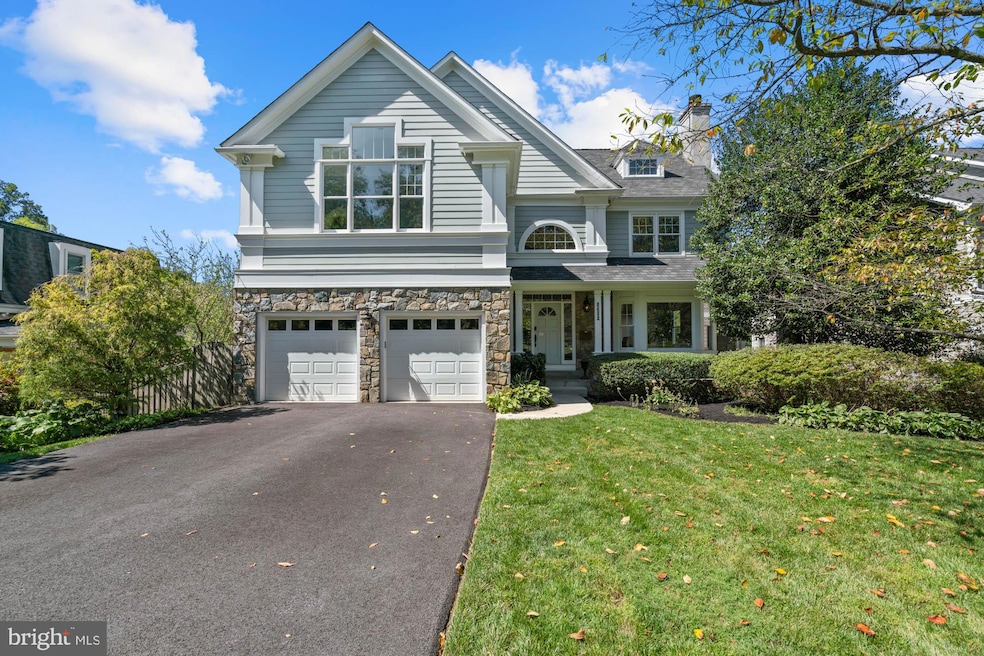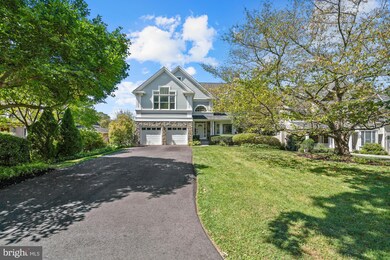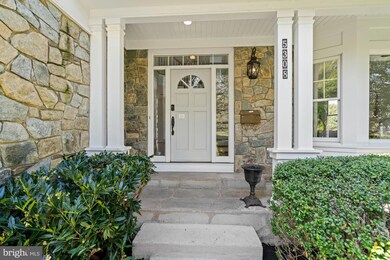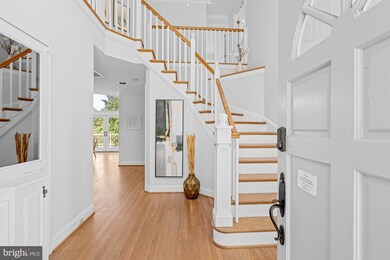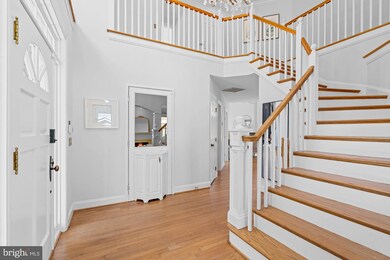
5308 Wehawken Rd Bethesda, MD 20816
Brookmont NeighborhoodHighlights
- Curved or Spiral Staircase
- Craftsman Architecture
- Recreation Room
- Wood Acres Elementary School Rated A
- Deck
- Wood Flooring
About This Home
As of October 2024Prominently sited on a sprawling lot in the heart of the Glen Echo Heights community, this distinctive home, crafted by Sandy Spring Builders , features 3,964+/- square feet of living space. With five large bedrooms, four-and-one-half baths, and an attached two-car garage, it’s the perfectly-sized home on a premium 14,000+/- square feet lot ready for sports court, pool, or any other dreamy entertainment space.
Boasting excellent flow with generous room sizes and finer details, including oversized windows, crown moldings, and hardwood floors. Approached by a flagstone walkway and covered front porch, step into the foyer with high ceilings and an air of elegance. This home enjoys sun-drenched formal living and dining rooms boasting fireplaces, home office with built-in bookshelves, convenient powder room, kitchen open to the family room and an eat-in breakfast nook overlooking the back oversized deck with a new retractable awning and backyard. The kitchen, recently refreshed with white paint and stainless steel appliances, is a culinary asset for all types of entertaining, while the deck provides a serene spot for alfresco dining and relaxation.
The second level features four bedrooms and three full bathrooms. Retreat into the primary suite, adorned with two walk-in closets and an updated en-suite bathroom with dual vanities and a separate soaking tub, offers a private deck overlooking the backyard. The walkout basement, equipped with an exercise room, a recreation room, guest suite, kitchenette, and separate laundry, provides versatile living options for guests or extended family members.
Outside, the ample private backyard space presents an opportunity for a future pool, perfect for creating your own oasis. Don't miss the opportunity to make this exceptional property your own, offering a harmonious blend of comfort and style.
5308 Wehawken Road is just a short stroll to the natural beauty of the Potomac River, as well as the arts and culture of Glen Echo Park. Conveniently located near downtown Bethesda, Friendship Heights, NW D.C. and major commuting routes, this property is a supreme location close to everything while providing a secluded retreat. There is also the Glen Echo Heights Neighborhood Park featuring a playground, basketball court, and a multi-use field nearby. Whitman, Pyle, Wood Acres schools serve the neighborhood. Welcome home!
Home Details
Home Type
- Single Family
Est. Annual Taxes
- $19,405
Year Built
- Built in 1992
Lot Details
- 0.32 Acre Lot
- Extensive Hardscape
Parking
- 2 Car Attached Garage
- 4 Driveway Spaces
- Front Facing Garage
Home Design
- Craftsman Architecture
- Frame Construction
Interior Spaces
- Property has 3 Levels
- Wet Bar
- Curved or Spiral Staircase
- Built-In Features
- Crown Molding
- Recessed Lighting
- 2 Fireplaces
- Awning
- Entrance Foyer
- Family Room Off Kitchen
- Living Room
- Dining Room
- Den
- Recreation Room
- Home Gym
Kitchen
- Breakfast Area or Nook
- Eat-In Kitchen
- Stainless Steel Appliances
Flooring
- Wood
- Carpet
Bedrooms and Bathrooms
- En-Suite Primary Bedroom
- Walk-In Closet
Laundry
- Laundry Room
- Laundry on upper level
Basement
- Walk-Out Basement
- Connecting Stairway
- Interior Basement Entry
- Laundry in Basement
Outdoor Features
- Balcony
- Deck
- Patio
- Porch
Schools
- Wood Acres Elementary School
- Pyle Middle School
- Walt Whitman High School
Utilities
- Central Air
- Heating Available
- Natural Gas Water Heater
Listing and Financial Details
- Assessor Parcel Number 160700506062
Community Details
Overview
- No Home Owners Association
- Glen Echo Heights Subdivision
Recreation
- Community Pool
Map
Home Values in the Area
Average Home Value in this Area
Property History
| Date | Event | Price | Change | Sq Ft Price |
|---|---|---|---|---|
| 10/30/2024 10/30/24 | Sold | $1,950,000 | -4.9% | $455 / Sq Ft |
| 10/08/2024 10/08/24 | Pending | -- | -- | -- |
| 09/13/2024 09/13/24 | For Sale | $2,050,000 | +13.9% | $478 / Sq Ft |
| 03/31/2021 03/31/21 | Sold | $1,800,000 | +13.3% | $420 / Sq Ft |
| 03/05/2021 03/05/21 | Pending | -- | -- | -- |
| 03/05/2021 03/05/21 | For Sale | $1,589,000 | -- | $370 / Sq Ft |
Tax History
| Year | Tax Paid | Tax Assessment Tax Assessment Total Assessment is a certain percentage of the fair market value that is determined by local assessors to be the total taxable value of land and additions on the property. | Land | Improvement |
|---|---|---|---|---|
| 2024 | $19,405 | $1,622,167 | $0 | $0 |
| 2023 | $17,202 | $1,492,033 | $0 | $0 |
| 2022 | $14,990 | $1,361,900 | $582,100 | $779,800 |
| 2021 | $14,441 | $1,318,900 | $0 | $0 |
| 2020 | $27,875 | $1,275,900 | $0 | $0 |
| 2019 | $13,424 | $1,232,900 | $554,300 | $678,600 |
| 2018 | $13,417 | $1,232,900 | $554,300 | $678,600 |
| 2017 | $14,445 | $1,232,900 | $0 | $0 |
| 2016 | $13,340 | $1,275,300 | $0 | $0 |
| 2015 | $13,340 | $1,273,133 | $0 | $0 |
| 2014 | $13,340 | $1,270,967 | $0 | $0 |
Mortgage History
| Date | Status | Loan Amount | Loan Type |
|---|---|---|---|
| Open | $1,440,000 | New Conventional | |
| Previous Owner | $125,000 | Credit Line Revolving | |
| Previous Owner | $928,770 | Adjustable Rate Mortgage/ARM | |
| Previous Owner | $500,000 | Credit Line Revolving |
Deed History
| Date | Type | Sale Price | Title Company |
|---|---|---|---|
| Deed | $1,800,000 | Paragon Title & Escrow Co | |
| Deed | $549,000 | -- |
Similar Homes in Bethesda, MD
Source: Bright MLS
MLS Number: MDMC2138718
APN: 07-00506062
- 5402 Tuscarawas Rd
- 5419 Waneta Rd
- 6016 Onondaga Rd
- 5227 Wyoming Rd
- 5513 Mohican Rd
- 6522 Walhonding Rd
- 5908 Carlton Ln
- 6218 Massachusetts Ave
- 6005 Wynnwood Rd
- 6435 Wiscasset Rd
- 5902 Cobalt Rd
- 7211 Macarthur Blvd
- 5906 Ramsgate Rd
- 6699 Macarthur Blvd
- 5008 Baltan Rd
- 5804 Ridgefield Rd
- 4900 Scarsdale Rd
- 5003 Sentinel Dr Unit 23
- 5001 Sentinel Dr Unit 11
- 5801 Ogden Ct
