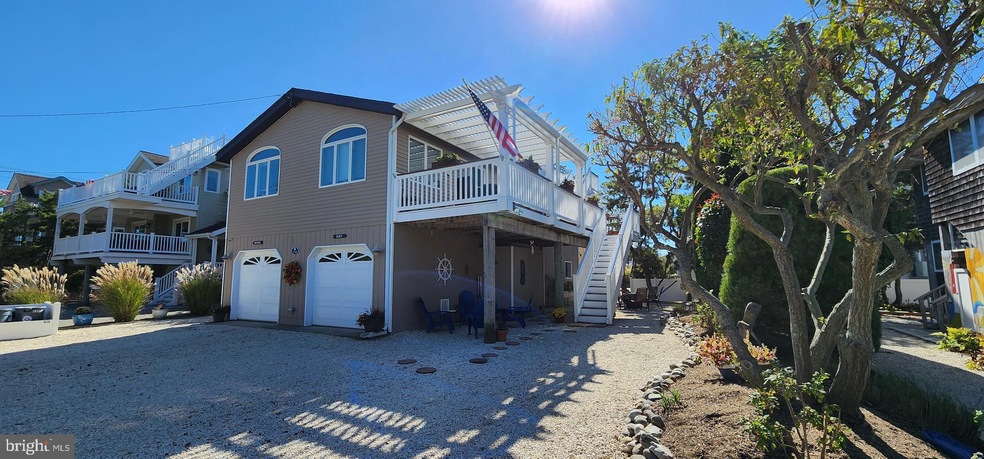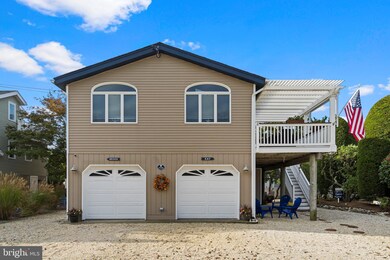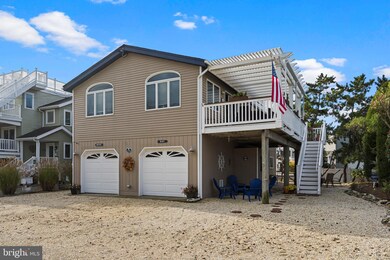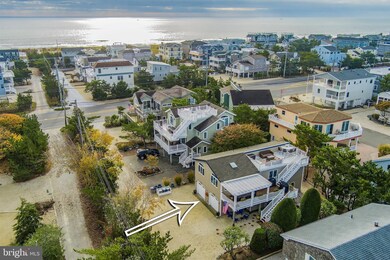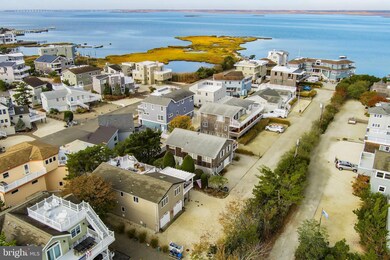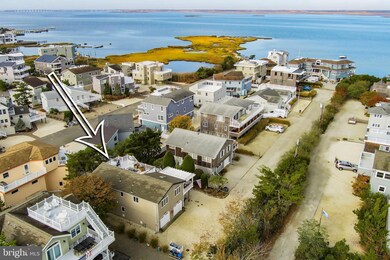
5308C Long Beach Blvd Harvey Cedars, NJ 08008
Long Beach Island NeighborhoodHighlights
- Rooftop Deck
- Bayside
- Engineered Wood Flooring
- Bay View
- Raised Ranch Architecture
- Cathedral Ceiling
About This Home
As of December 2024This beautiful Raised Ranch home, located on a secluded private lane at the southern end of Harvey Cedars, has been lovingly updated. Recent renovations (2021) include new kitchen with granite countertop and breakfast bar, new pantry, cabinets, floors, ceiling fans throughout , bedroom closet organizers, & new Giglio blinds. Two renovated bathrooms have tile floors, tile walk in showers with glass doors, new toilets and marble vanities. Other updates include a 2 year old hot water heater, A/C and Furnace are 5 years old, the roof is approx. 8 years old. Enjoy outdoor living/ dining on the 600 sq ft trex deck. A new pergola with an electric retractable Giglio sun roof and side shades will add privacy and shield diners from the late afternoon sun. You'll find plenty of room for all of your beach and water toys in the two car garage, plus a ground level bonus room and storage room. This rare find includes deeded ocean and bay access at the end of the lane. Being conveyed mostly furnished and ready for your enjoyment.
Home Details
Home Type
- Single Family
Est. Annual Taxes
- $7,927
Year Built
- Built in 1995 | Remodeled in 2021
Lot Details
- 5,998 Sq Ft Lot
- Lot Dimensions are 60.00 x 100.00
- West Facing Home
- Landscaped
- Property is in excellent condition
- Property is zoned R-A
Parking
- 2 Car Attached Garage
- 5 Driveway Spaces
- Front Facing Garage
- Garage Door Opener
Property Views
- Bay
- Limited
Home Design
- Raised Ranch Architecture
- Frame Construction
- Asbestos Shingle Roof
- Fiberglass Roof
- Piling Construction
Interior Spaces
- 1,128 Sq Ft Home
- Property has 2 Levels
- Furnished
- Cathedral Ceiling
- Ceiling Fan
- Skylights
- Double Pane Windows
- Awning
- Vinyl Clad Windows
- Window Treatments
- Sliding Windows
- Casement Windows
- Sliding Doors
- Open Floorplan
Kitchen
- Gas Oven or Range
- Self-Cleaning Oven
- Built-In Range
- Built-In Microwave
- Dishwasher
- Stainless Steel Appliances
- Upgraded Countertops
Flooring
- Engineered Wood
- Ceramic Tile
Bedrooms and Bathrooms
- 3 Main Level Bedrooms
- 2 Full Bathrooms
- Walk-in Shower
Laundry
- Laundry in unit
- Washer
- Gas Dryer
Home Security
- Exterior Cameras
- Carbon Monoxide Detectors
- Fire and Smoke Detector
- Flood Lights
Outdoor Features
- Outdoor Shower
- Rooftop Deck
- Exterior Lighting
- Outdoor Storage
- Outdoor Grill
- Rain Gutters
Location
- Flood Risk
- Bayside
Schools
- Ethel Jaco Elementary School
- Southern Regional Middle School
- Southern Regional High School
Utilities
- Forced Air Heating and Cooling System
- 150 Amp Service
- 120/240V
- Natural Gas Water Heater
- Cable TV Available
Community Details
- No Home Owners Association
- Harvey Cedars Subdivision
Listing and Financial Details
- Tax Lot 00006
- Assessor Parcel Number 10-00001-00006
Map
Home Values in the Area
Average Home Value in this Area
Property History
| Date | Event | Price | Change | Sq Ft Price |
|---|---|---|---|---|
| 12/20/2024 12/20/24 | Sold | $1,450,000 | 0.0% | $1,285 / Sq Ft |
| 10/30/2024 10/30/24 | Pending | -- | -- | -- |
| 10/18/2024 10/18/24 | For Sale | $1,450,000 | -- | $1,285 / Sq Ft |
Tax History
| Year | Tax Paid | Tax Assessment Tax Assessment Total Assessment is a certain percentage of the fair market value that is determined by local assessors to be the total taxable value of land and additions on the property. | Land | Improvement |
|---|---|---|---|---|
| 2024 | $6,926 | $704,600 | $479,800 | $224,800 |
| 2023 | $6,813 | $704,600 | $479,800 | $224,800 |
| 2022 | $6,813 | $704,600 | $479,800 | $224,800 |
| 2021 | $6,623 | $704,600 | $479,800 | $224,800 |
| 2020 | $6,539 | $704,600 | $479,800 | $224,800 |
| 2019 | $6,454 | $704,600 | $479,800 | $224,800 |
| 2018 | $6,602 | $704,600 | $479,800 | $224,800 |
| 2017 | $6,722 | $704,600 | $479,800 | $224,800 |
| 2016 | $6,983 | $704,600 | $479,800 | $224,800 |
| 2015 | $6,968 | $704,600 | $479,800 | $224,800 |
| 2014 | $6,666 | $704,700 | $479,800 | $224,900 |
Mortgage History
| Date | Status | Loan Amount | Loan Type |
|---|---|---|---|
| Previous Owner | $1,160,000 | New Conventional | |
| Previous Owner | $249,999 | Credit Line Revolving | |
| Previous Owner | $25,000 | Credit Line Revolving | |
| Previous Owner | $287,325 | New Conventional | |
| Previous Owner | $302,300 | New Conventional | |
| Previous Owner | $275,000 | No Value Available | |
| Previous Owner | $191,000 | No Value Available |
Deed History
| Date | Type | Sale Price | Title Company |
|---|---|---|---|
| Deed | $1,450,000 | Elite Title Group | |
| Deed | $1,450,000 | Elite Title Group | |
| Deed | $463,500 | -- | |
| Deed | $463,500 | -- | |
| Deed | $242,925 | -- | |
| Deed | $115,000 | -- |
Similar Homes in Harvey Cedars, NJ
Source: Bright MLS
MLS Number: NJOC2029586
APN: 10-00001-0000-00006
- 9B W Bergen Ave
- 5307 Long Beach Blvd
- 5407 Long Beach Blvd
- 1122 A Long Beach Blvd
- 12 Lagoon Dr N
- 2 E Cumberland Ave
- 1109 Long Beach Blvd
- 5620 Holly Ave
- 1085 A Long Beach Blvd
- 10 E Burlington Ave
- 1063 Long Beach Blvd
- 6309 A Long Beach Blvd
- 6309 Long Beach Blvd Unit A
- 108 Roxie Ave Unit 2
- 1042B Long Beach Blvd Unit 1
- 1039 B Long Beach Blvd
- 1039 C Long Beach Blvd
- 10 W Essex Ave Unit 2
- 1039 B & C Long Beach Blvd
- 9 Lange Ave
