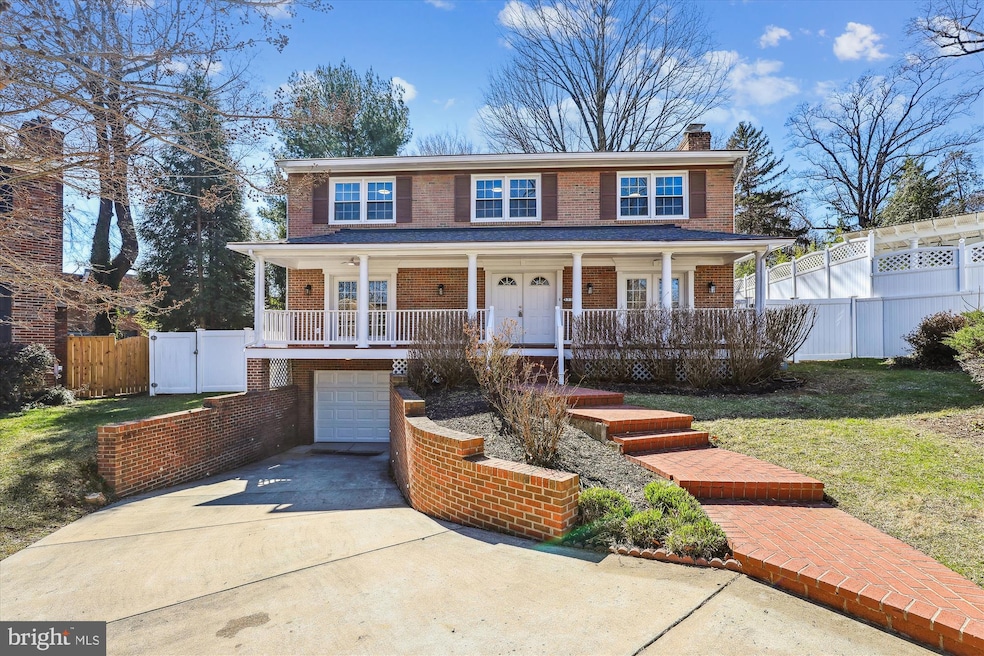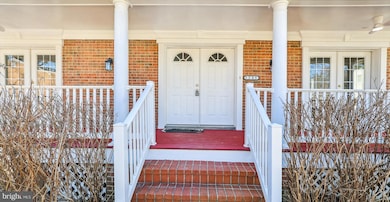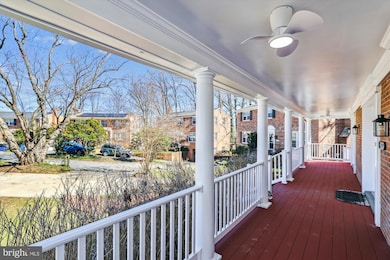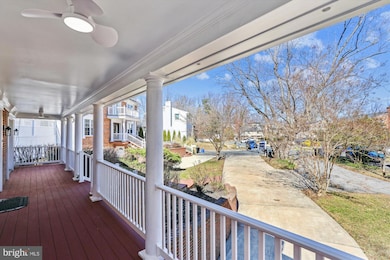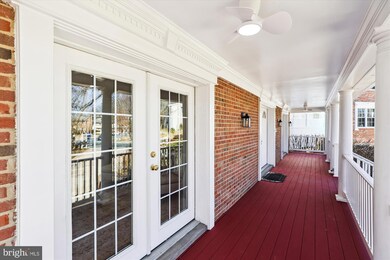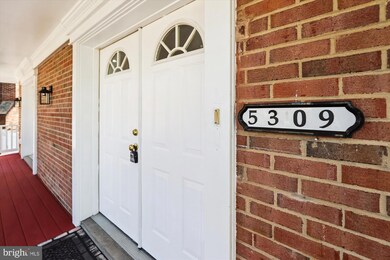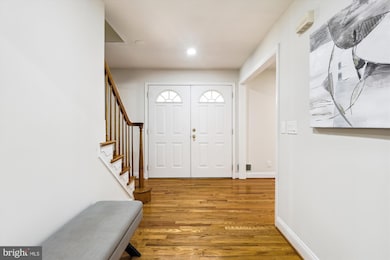
5309 Danbury Rd Bethesda, MD 20814
Alta Vista NeighborhoodHighlights
- Sauna
- View of Trees or Woods
- Deck
- Wyngate Elementary School Rated A
- Colonial Architecture
- Vaulted Ceiling
About This Home
As of April 2025This 5-bedroom, 4.5-bathroom Colonial is tucked away on a private cul-de-sac in the desirable Maplewood/Alta Vista neighborhood. Thoughtfully updated and expanded, this home offers a perfect blend of classic charm and modern conveniences, making it ideal for anyone seeking space, comfort, and a prime location.
Step inside to find newly refinished hardwood floors flowing throughout the main and upper levels. The island kitchen, expanded with a two-story addition in 2006, features stainless steel appliances, ample cabinetry, and generous prep space — perfect for hosting or everyday meals. Just off the kitchen, the spacious family room opens to a ground-level rear deck overlooking a fenced backyard, offering a great space for outdoor entertaining or quiet evenings.
Upstairs, the expanded primary suite is a standout feature, offering plenty of space to unwind along with a beautifully remodeled en-suite bathroom. Three additional bedrooms and two remodeled bathrooms complete the upper level, providing room for family, guests, or a home office.
The lower level offers multiple spaces for relaxation and entertainment. Enjoy a remodeled bar area, a sauna room, natural-cooling wine storage, and a full bathroom — perfect for hosting or unwinding after a long day. The wide front porch also provides another great spot to relax and enjoy the peaceful surroundings.
Key updates include a roof replacement just 6 years ago, a new heat pump installed less than 2 years ago, and upgraded attic insulation completed 3 years ago — giving you peace of mind for years to come.
Located just a block from NIH, with easy access to two Metro stations, Rock Creek Park, and downtown Bethesda’s dining, shopping, and entertainment, this home offers convenience and lifestyle in one.
Don’t miss your chance to own this exceptional home in a prime location. Schedule your tour today!
Home Details
Home Type
- Single Family
Est. Annual Taxes
- $14,412
Year Built
- Built in 1973 | Remodeled in 2006
Lot Details
- 6,869 Sq Ft Lot
- Cul-De-Sac
- Northeast Facing Home
- Wood Fence
- Backs to Trees or Woods
- Back Yard Fenced and Front Yard
- Property is zoned R60
Parking
- 1 Car Direct Access Garage
- 4 Driveway Spaces
- Basement Garage
- Front Facing Garage
- Garage Door Opener
Home Design
- Colonial Architecture
- Brick Exterior Construction
- Block Foundation
- Asphalt Roof
- Concrete Perimeter Foundation
Interior Spaces
- Property has 3 Levels
- Traditional Floor Plan
- Wet Bar
- Built-In Features
- Bar
- Vaulted Ceiling
- Ceiling Fan
- Skylights
- Recessed Lighting
- 2 Fireplaces
- Fireplace With Glass Doors
- Screen For Fireplace
- Fireplace Mantel
- Brick Fireplace
- Window Treatments
- Bay Window
- Atrium Windows
- French Doors
- Atrium Doors
- Family Room Off Kitchen
- Formal Dining Room
- Sauna
- Views of Woods
- Attic Fan
Kitchen
- Eat-In Kitchen
- Built-In Double Oven
- Electric Oven or Range
- Cooktop
- Ice Maker
- Dishwasher
- Stainless Steel Appliances
- Kitchen Island
- Upgraded Countertops
- Wine Rack
- Disposal
Flooring
- Wood
- Concrete
- Ceramic Tile
- Luxury Vinyl Plank Tile
Bedrooms and Bathrooms
- 5 Bedrooms
- En-Suite Bathroom
- Walk-In Closet
- Hydromassage or Jetted Bathtub
- Walk-in Shower
Laundry
- Laundry on upper level
- Stacked Electric Washer and Dryer
Improved Basement
- Heated Basement
- Interior Basement Entry
- Garage Access
- Shelving
- Workshop
- Basement Windows
Outdoor Features
- Deck
- Porch
Schools
- Wyngate Elementary School
- North Bethesda Middle School
- Walter Johnson High School
Utilities
- Forced Air Heating and Cooling System
- Heat Pump System
- Vented Exhaust Fan
- Underground Utilities
- 200+ Amp Service
- 120/240V
- Natural Gas Water Heater
- Municipal Trash
Additional Features
- Energy-Efficient Appliances
- Suburban Location
Community Details
- No Home Owners Association
- Alta Vista Subdivision
Listing and Financial Details
- Tax Lot 14
- Assessor Parcel Number 160701506466
Map
Home Values in the Area
Average Home Value in this Area
Property History
| Date | Event | Price | Change | Sq Ft Price |
|---|---|---|---|---|
| 04/14/2025 04/14/25 | Sold | $1,450,000 | 0.0% | $339 / Sq Ft |
| 03/24/2025 03/24/25 | For Sale | $1,450,000 | 0.0% | $339 / Sq Ft |
| 03/21/2025 03/21/25 | Pending | -- | -- | -- |
| 03/10/2025 03/10/25 | For Sale | $1,450,000 | -- | $339 / Sq Ft |
Tax History
| Year | Tax Paid | Tax Assessment Tax Assessment Total Assessment is a certain percentage of the fair market value that is determined by local assessors to be the total taxable value of land and additions on the property. | Land | Improvement |
|---|---|---|---|---|
| 2024 | $14,412 | $1,182,500 | $531,200 | $651,300 |
| 2023 | $12,851 | $1,108,900 | $0 | $0 |
| 2022 | $11,446 | $1,035,300 | $0 | $0 |
| 2021 | $5,168 | $961,700 | $505,900 | $455,800 |
| 2020 | $5,168 | $944,567 | $0 | $0 |
| 2019 | $10,108 | $927,433 | $0 | $0 |
| 2018 | $9,906 | $910,300 | $481,900 | $428,400 |
| 2017 | $9,482 | $857,367 | $0 | $0 |
| 2016 | $7,683 | $804,433 | $0 | $0 |
| 2015 | $7,683 | $751,500 | $0 | $0 |
| 2014 | $7,683 | $747,867 | $0 | $0 |
Mortgage History
| Date | Status | Loan Amount | Loan Type |
|---|---|---|---|
| Open | $611,900 | Stand Alone Second | |
| Closed | $625,500 | Stand Alone Second | |
| Closed | $725,000 | New Conventional | |
| Closed | $728,000 | New Conventional |
Deed History
| Date | Type | Sale Price | Title Company |
|---|---|---|---|
| Deed | $910,000 | -- | |
| Deed | -- | -- | |
| Deed | -- | -- | |
| Deed | -- | -- |
Similar Homes in Bethesda, MD
Source: Bright MLS
MLS Number: MDMC2168034
APN: 07-01506466
- 5218 Danbury Rd
- 5205 Camberley Ave
- 5206 Danbury Rd
- 9313 Linden Ave
- 9202 Cedarcrest Dr
- 9416 Holland Ct
- 5345 Camberley Ave
- 5511 Alta Vista Rd
- 9404 Spruce Tree Cir
- 9309 Old Georgetown Rd
- 9541 Wildoak Dr
- 5420 Linden Ct
- 5506 Beech Ave
- 5604 Sonoma Rd
- 5512 Greentree Rd
- 5514 Greentree Rd
- 5805 Conway Rd
- 22 Dudley Ct
- 8908 Mohawk Ln
- 8916 Oneida Ln
