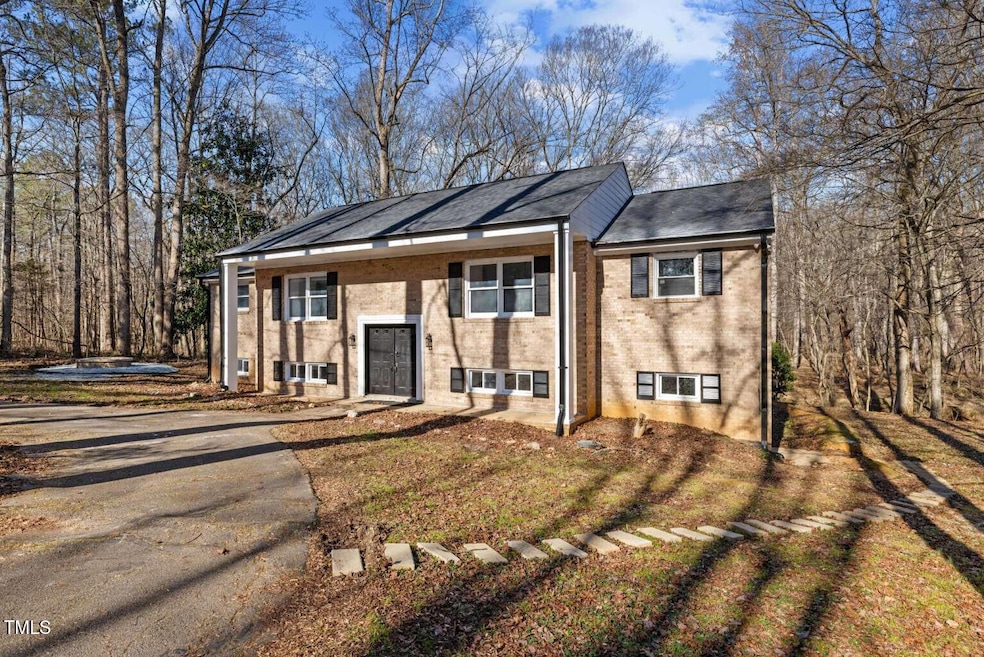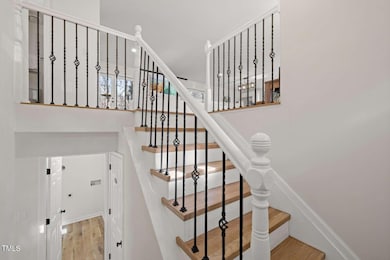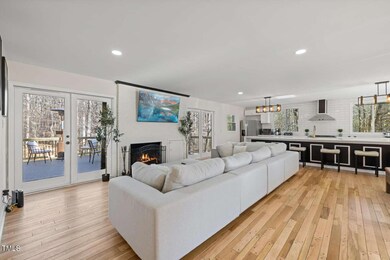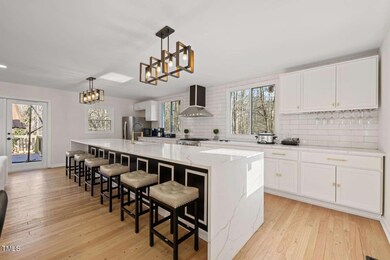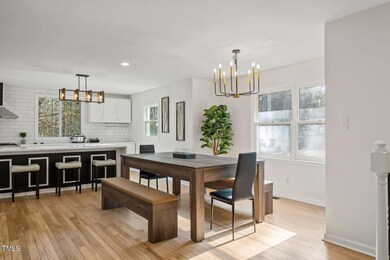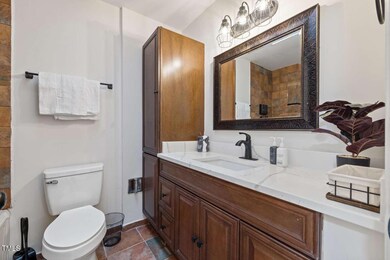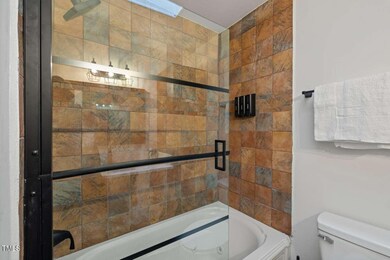
5309 Foxlair Rd Chapel Hill, NC 27516
Highlights
- Open Floorplan
- Colonial Architecture
- Meadow
- Cedar Ridge High Rated A-
- Deck
- Pond
About This Home
As of December 2024Beautifully renovated home situated on over 5 acres of land with easy access to I-40. Horses welcome! The home backs up to New Hope Creek and has a spacious fenced meadow on the property. The versatility of this split level provides ample space for entertaining and multiple design options. Open floor plan with spacious windows allowing natural light and views of the landscape. Main level of the primary home has 2 bedrooms with a hall bathroom plus master bedroom with en suite. W/D are conveniently located on this level with an additional washer/dryer on the lower level. Expansive deck off of main living room with stairs leading down to fenced outdoor living space furnished with a hot tub. Downstairs you will find a separate area that includes a complete kitchen, living area, one bedroom, and full size bathroom. There is a one bedroom/one bath apartment that has its own entrance and is completely separate from the main dwelling. The apartment also has its own private laundry. The brick home is in the flood plain and has flooded once in the last 28 years. Owner is offering all furnishings with home if interested.
Home Details
Home Type
- Single Family
Est. Annual Taxes
- $3,995
Year Built
- Built in 1967 | Remodeled
Lot Details
- 5.06 Acre Lot
- Property fronts a private road
- Private Entrance
- Gentle Sloping Lot
- Meadow
- Wooded Lot
- Few Trees
- Private Yard
- Front Yard
- Property is zoned RB
Parking
- 2 Car Detached Garage
- Front Facing Garage
- Circular Driveway
- 4 Open Parking Spaces
Home Design
- Colonial Architecture
- Brick Exterior Construction
- Block Foundation
- Shingle Roof
Interior Spaces
- 1-Story Property
- Open Floorplan
- Crown Molding
- Ceiling Fan
- Recessed Lighting
- 1 Fireplace
- Double Pane Windows
- Insulated Windows
- Blinds
- Bay Window
- Entrance Foyer
- Combination Kitchen and Dining Room
- Pull Down Stairs to Attic
- Property Views
- Basement
Kitchen
- Eat-In Kitchen
- Oven
- Range
- Microwave
- Ice Maker
- Dishwasher
- Kitchen Island
- Granite Countertops
Flooring
- Wood
- Ceramic Tile
- Vinyl
Bedrooms and Bathrooms
- 5 Bedrooms
- Dual Closets
- In-Law or Guest Suite
- 4 Full Bathrooms
- Double Vanity
- Whirlpool Bathtub
- Bathtub with Shower
- Walk-in Shower
Laundry
- Laundry Room
- Laundry in multiple locations
- Stacked Washer and Dryer
Outdoor Features
- Pond
- Balcony
- Courtyard
- Deck
- Patio
- Exterior Lighting
- Outdoor Gas Grill
- Rain Gutters
Location
- Suburban Location
Schools
- Central Elementary School
- Orange Middle School
- Orange High School
Utilities
- Central Air
- Heating Available
- Vented Exhaust Fan
- Well
- Septic Tank
- Septic System
- Sewer Not Available
- Cable TV Available
Community Details
- Property has a Home Owners Association
- Association fees include unknown
- Foxlair Association
- Foxlair Subdivision
Listing and Financial Details
- Assessor Parcel Number 9872-10-4767
Map
Home Values in the Area
Average Home Value in this Area
Property History
| Date | Event | Price | Change | Sq Ft Price |
|---|---|---|---|---|
| 12/02/2024 12/02/24 | Sold | $650,000 | 0.0% | $205 / Sq Ft |
| 10/21/2024 10/21/24 | Pending | -- | -- | -- |
| 10/09/2024 10/09/24 | For Sale | $650,000 | +66.7% | $205 / Sq Ft |
| 12/14/2023 12/14/23 | Off Market | $390,000 | -- | -- |
| 05/05/2023 05/05/23 | Sold | $390,000 | -1.8% | $123 / Sq Ft |
| 04/21/2023 04/21/23 | Pending | -- | -- | -- |
| 04/19/2023 04/19/23 | For Sale | $397,000 | -- | $125 / Sq Ft |
Tax History
| Year | Tax Paid | Tax Assessment Tax Assessment Total Assessment is a certain percentage of the fair market value that is determined by local assessors to be the total taxable value of land and additions on the property. | Land | Improvement |
|---|---|---|---|---|
| 2024 | $4,293 | $424,900 | $137,100 | $287,800 |
| 2023 | $4,137 | $424,900 | $137,100 | $287,800 |
| 2022 | $4,077 | $424,900 | $137,100 | $287,800 |
| 2021 | $4,024 | $424,900 | $137,100 | $287,800 |
| 2020 | $4,035 | $404,400 | $137,100 | $267,300 |
| 2018 | $3,941 | $404,400 | $137,100 | $267,300 |
| 2017 | $3,956 | $404,400 | $137,100 | $267,300 |
| 2016 | $3,956 | $400,316 | $165,029 | $235,287 |
| 2015 | $3,956 | $400,316 | $165,029 | $235,287 |
| 2014 | $3,896 | $400,316 | $165,029 | $235,287 |
Mortgage History
| Date | Status | Loan Amount | Loan Type |
|---|---|---|---|
| Open | $455,000 | New Conventional | |
| Closed | $455,000 | New Conventional | |
| Previous Owner | $525,000 | New Conventional | |
| Previous Owner | $429,390 | Construction | |
| Previous Owner | $50,000 | Credit Line Revolving | |
| Previous Owner | $152,400 | Fannie Mae Freddie Mac |
Deed History
| Date | Type | Sale Price | Title Company |
|---|---|---|---|
| Warranty Deed | $650,000 | None Listed On Document | |
| Warranty Deed | $650,000 | None Listed On Document | |
| Quit Claim Deed | -- | None Listed On Document | |
| Warranty Deed | $390,000 | Investors Title | |
| Interfamily Deed Transfer | -- | -- |
Similar Homes in Chapel Hill, NC
Source: Doorify MLS
MLS Number: 10057265
APN: 9872104767
- Lot 2 Millcent Ct
- Lot 1 Millcent Ct
- Lot 3 Millcent Ct
- 301 Stone Currie Dr
- 3 Arthur Minnis Rd
- 2 Arthur Minnis Rd
- TBD Montgomery Estates Rd
- 4008
- 6358 Pathway Ct
- 1213 Blackwood Mountain Rd
- 602 & 604 Blackwood Rd
- 319 Davis Rd
- 2108 New Hope Church Rd
- Lt 1, 2, 3 New Hope Dr
- 4325 New Hope Springs Dr
- 5 Ac Woodgrove Way
- 3900 Marklyn Place
- 106 Woodkirk Ln
- 0 Bluestone Ct Unit 10086270
- 594 Historic Dr
