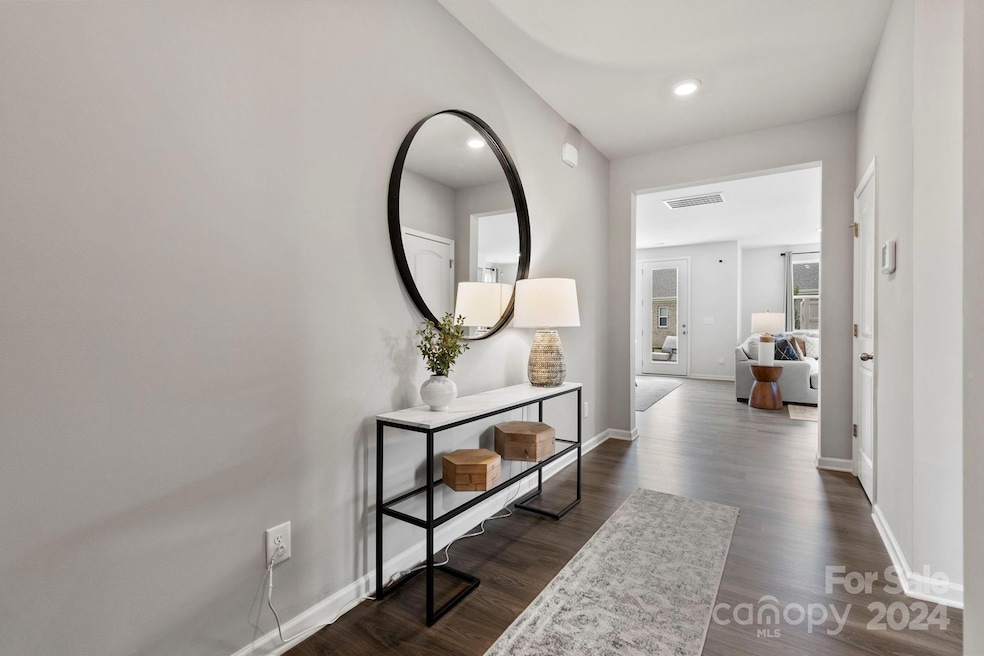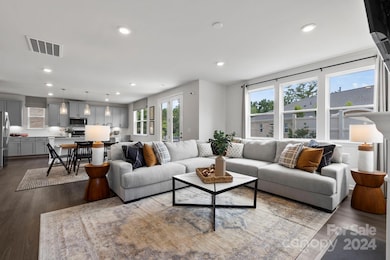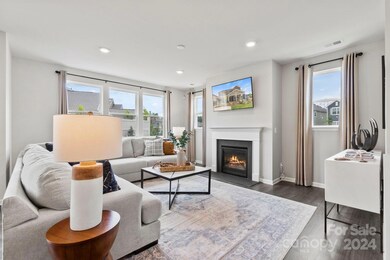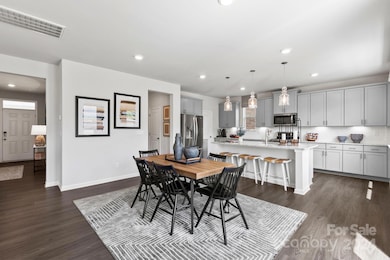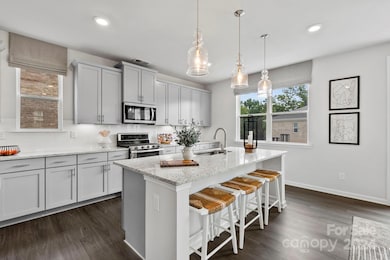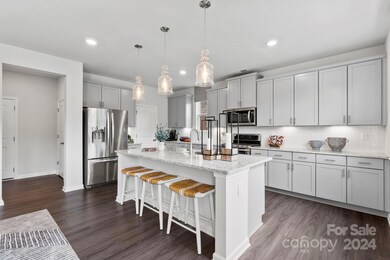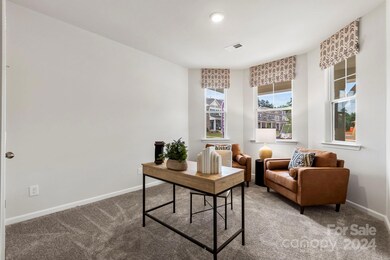
5309 Kinsbridge Dr Mint Hill, NC 28227
Estimated payment $3,919/month
Highlights
- Access To Lake
- New Construction
- Corner Lot
- Bain Elementary Rated 9+
- Traditional Architecture
- Front Porch
About This Home
FINAL OPPORTUNITY! Move in ready! Model Home. Full Brick with Stone Red Cedar plan! Spacious 2-Story open floorplan featuring 5 bedrooms (one guest bed & full bath on main), 4 baths, loft, and mud room with drop zone. The primary suite offers a seated tiled shower with deep soaking tub, dual vanities, a private water closet & a large walk-in closet. The kitchen boasts designer gray cabinets with crown molding, granite c'tops, tile backsplash, oversized island, walk-in pantry, and stainless steel appliances including a gas 5-bruner range with double oven, microwave & dishwasher. LVP flooring throughout the main living areas on the 1st floor; floor tile is included in all of the bathrooms and laundry room. The laundry room is also located on the 2nd floor. Home also includes, garage door opener with remotes, garbage disposal, gas log fireplace, and a smart-home connect package. Come see this fantastic floorplan - perfect for entertaining or working from home.
Listing Agent
Ronnie Nicastro
CCNC Realty Group LLC Brokerage Email: RN4666@aol.com License #111839
Home Details
Home Type
- Single Family
Est. Annual Taxes
- $2,347
Year Built
- Built in 2023 | New Construction
Lot Details
- Corner Lot
- Cleared Lot
HOA Fees
- $96 Monthly HOA Fees
Parking
- 2 Car Attached Garage
- Driveway
Home Design
- Traditional Architecture
- Slab Foundation
- Four Sided Brick Exterior Elevation
- Stone Veneer
Interior Spaces
- 2-Story Property
- Family Room with Fireplace
- Great Room with Fireplace
- Pull Down Stairs to Attic
- Electric Dryer Hookup
Kitchen
- Electric Range
- Microwave
- Dishwasher
- Disposal
Flooring
- Laminate
- Tile
Bedrooms and Bathrooms
- 4 Full Bathrooms
Accessible Home Design
- More Than Two Accessible Exits
Outdoor Features
- Access To Lake
- Patio
- Front Porch
Schools
- Bain Elementary School
- Mint Hill Middle School
- Independence High School
Utilities
- Forced Air Zoned Heating and Cooling System
- Heating System Uses Natural Gas
- Electric Water Heater
- Cable TV Available
Listing and Financial Details
- Assessor Parcel Number 13706613
Community Details
Overview
- Cusick Association, Phone Number (704) 544-7779
- Built by Century Communities
- Mcewen Village Subdivision, Red Cedar Floorplan
- Mandatory home owners association
Recreation
- Community Playground
Map
Home Values in the Area
Average Home Value in this Area
Tax History
| Year | Tax Paid | Tax Assessment Tax Assessment Total Assessment is a certain percentage of the fair market value that is determined by local assessors to be the total taxable value of land and additions on the property. | Land | Improvement |
|---|---|---|---|---|
| 2023 | $2,347 | $336,200 | $85,000 | $251,200 |
Property History
| Date | Event | Price | Change | Sq Ft Price |
|---|---|---|---|---|
| 06/27/2024 06/27/24 | Pending | -- | -- | -- |
| 06/27/2024 06/27/24 | Off Market | $649,990 | -- | -- |
| 06/07/2024 06/07/24 | Price Changed | $649,990 | -3.7% | $226 / Sq Ft |
| 06/04/2024 06/04/24 | Price Changed | $674,990 | -2.9% | $235 / Sq Ft |
| 05/31/2024 05/31/24 | Price Changed | $694,990 | -0.7% | $242 / Sq Ft |
| 05/20/2024 05/20/24 | For Sale | $699,990 | -- | $243 / Sq Ft |
Deed History
| Date | Type | Sale Price | Title Company |
|---|---|---|---|
| Warranty Deed | $610,000 | None Listed On Document |
Mortgage History
| Date | Status | Loan Amount | Loan Type |
|---|---|---|---|
| Open | $488,000 | New Conventional |
Similar Homes in the area
Source: Canopy MLS (Canopy Realtor® Association)
MLS Number: 4142357
APN: 137-066-13
- 8004 Whitegrove Rd
- 9021 Ramsford Ct
- 5220 Kinsbridge Dr
- 7918 Nelson Rd Unit 15E
- 3010 Lisburn St
- 11018 Despa Dr
- 1316 Colgher St
- 7701 Matthews-Mint Hill Rd
- 17009 Malone Ln
- 17009 Malone Ln
- 17009 Malone Ln
- 17009 Malone Ln
- 17009 Malone Ln
- 17009 Malone Ln
- 17009 Malone Ln
- 13130 MacOn Hall Dr
- 13134 MacOn Hall Dr
- 17021 Malone Ln
- 13126 MacOn Hall Dr
- 17025 Malone Ln
